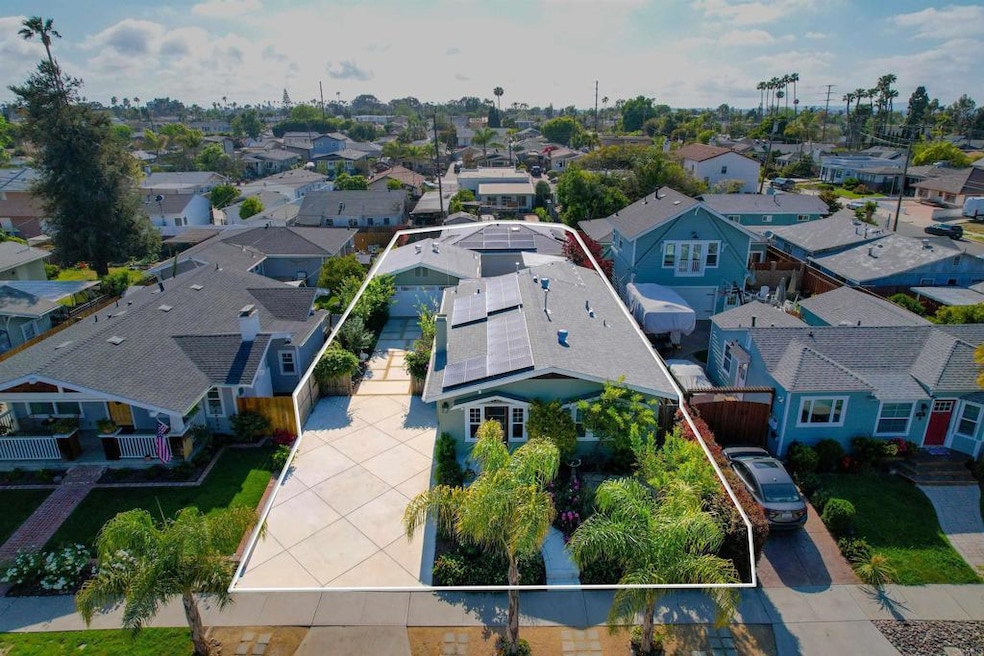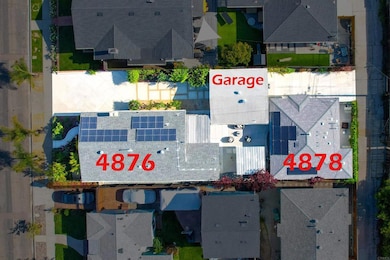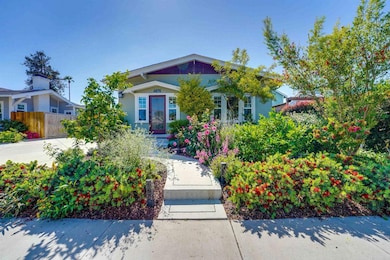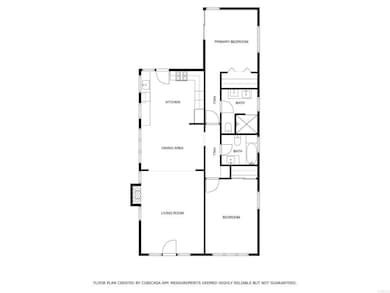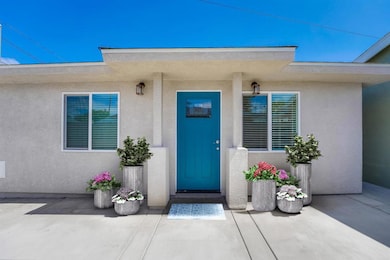
4876-78 34th St San Diego, CA 92116
Normal Heights NeighborhoodEstimated payment $11,374/month
Highlights
- Primary Bedroom Suite
- Craftsman Architecture
- Main Floor Bedroom
- Updated Kitchen
- Wood Flooring
- Quartz Countertops
About This Home
Versatile and turn-key, this beautifully upgraded 2-on-1 property in Normal Heights is perfect for multi-generational living or income-producing investment. Live in one and rent the other, rent both, or create the ideal setup for extended family—this property offers flexibility and value in one of San Diego’s most sought-after neighborhoods. Situated north of Adams Avenue, in the heart of Normal Heights, this unique offering features a charming 1927 Craftsman home and a modern detached ADU built in 2022, each with owned solar systems, private outdoor space, and separate parking. The front home is a classic 2-bedroom, 2-bath Craftsman, thoughtfully renovated to blend timeless character with modern updates. Improvements include a new roof, dual-pane windows, updated electrical and sewer lines, refreshed kitchen and baths, fresh interior and exterior paint, a newly poured garage slab, and professional landscaping. A new driveway and patio enhance curb appeal and functionality. The rear unit is a spacious, detached 2-bedroom, 2-bath ADU with alley access, its own private driveway, and a dedicated entrance—offering complete privacy and convenience. With 856 sq. ft. of living space, this light-filled home features an open-concept design, a private patio, and parking for two. Additional highlights include a large 460 sq. ft. detached two-car garage with potential for conversion (buyer to verify), and a detached shed ideal for a home office or creative space. The extra-wide driveway is a rare find in this neighborhood and adds exceptional value. Walk to coffee shops, restaurants, yoga studios, live music venues, and all the energy of Adams Avenue. This is a rare opportunity to own a two-on-one-lot gem in 92116—ideal as a primary residence, multigenerational setup, or a premium rental investment.
Listing Agent
First Team Real Estate Brokerage Email: JL@JerryLinney.com License #01382093 Listed on: 05/12/2025

Home Details
Home Type
- Single Family
Est. Annual Taxes
- $10,637
Year Built
- Built in 1927 | Remodeled
Lot Details
- 6,583 Sq Ft Lot
- Lot Dimensions are 50x131
- East Facing Home
- Partially Fenced Property
- Wood Fence
- Property is zoned R-2:MINOR MULTIPLE
Parking
- 2 Car Garage
- 6 Open Parking Spaces
- Parking Available
- Driveway
Home Design
- Craftsman Architecture
- Turnkey
- Pillar, Post or Pier Foundation
- Raised Foundation
- Asphalt Roof
- Wood Siding
Interior Spaces
- 2,064 Sq Ft Home
- 1-Story Property
- Ceiling Fan
- Fireplace
- Double Pane Windows
- Living Room
- Dining Room
- Wood Flooring
Kitchen
- Updated Kitchen
- Gas Range
- Microwave
- Dishwasher
- Quartz Countertops
- Disposal
Bedrooms and Bathrooms
- 4 Main Level Bedrooms
- Primary Bedroom Suite
- 4 Full Bathrooms
- Bathtub with Shower
- Walk-in Shower
Laundry
- Laundry Room
- Laundry in Garage
Outdoor Features
- Separate Outdoor Workshop
- Rain Gutters
- Concrete Porch or Patio
Additional Homes
- Two Homes on a Lot
Utilities
- Forced Air Heating and Cooling System
- 220 Volts in Garage
- Water Heater
- Cable TV Available
Community Details
- No Home Owners Association
Listing and Financial Details
- Tax Tract Number 985
- Assessor Parcel Number 4392622400
- Tax Block 22
- Seller Considering Concessions
Map
Home Values in the Area
Average Home Value in this Area
Tax History
| Year | Tax Paid | Tax Assessment Tax Assessment Total Assessment is a certain percentage of the fair market value that is determined by local assessors to be the total taxable value of land and additions on the property. | Land | Improvement |
|---|---|---|---|---|
| 2024 | $10,637 | $862,415 | $445,442 | $416,973 |
| 2023 | $10,401 | $845,506 | $436,708 | $408,798 |
| 2022 | $9,647 | $789,674 | $428,146 | $361,528 |
| 2021 | $8,388 | $678,112 | $419,751 | $258,361 |
| 2020 | $8,287 | $671,159 | $415,447 | $255,712 |
| 2019 | $601 | $46,131 | $28,555 | $17,576 |
| 2018 | $32 | $45,228 | $27,996 | $17,232 |
| 2017 | $32 | $44,343 | $27,448 | $16,895 |
| 2016 | $30 | $43,474 | $26,910 | $16,564 |
| 2015 | $30 | $42,822 | $26,506 | $16,316 |
| 2014 | $30 | $41,984 | $25,987 | $15,997 |
Property History
| Date | Event | Price | Change | Sq Ft Price |
|---|---|---|---|---|
| 06/22/2025 06/22/25 | Price Changed | $1,899,000 | -1.4% | $920 / Sq Ft |
| 06/21/2025 06/21/25 | Price Changed | $1,925,000 | -3.5% | $933 / Sq Ft |
| 05/30/2025 05/30/25 | Price Changed | $1,995,000 | -4.8% | $967 / Sq Ft |
| 05/10/2025 05/10/25 | For Sale | $2,095,000 | -- | $1,015 / Sq Ft |
Purchase History
| Date | Type | Sale Price | Title Company |
|---|---|---|---|
| Grant Deed | $658,000 | Lawyers Title Company |
Mortgage History
| Date | Status | Loan Amount | Loan Type |
|---|---|---|---|
| Open | $350,000 | New Conventional | |
| Closed | $493,000 | New Conventional |
About the Listing Agent

I pride myself on knowing what it takes to earn your business, negotiate fiercely on your behalf, and being committed to earn your trust and exceed expectations. Unsurpassed knowledge, impeccable integrity, and tenacious advocacy. With these qualities, a remarkable sales record, and a tireless work ethic, I've methodically built a career as a leading authority on San Diego real estate. I'm grateful for my long-time clients and colleagues that look to me as an advisor and confidant, and I commit
Jerry's Other Listings
Source: California Regional Multiple Listing Service (CRMLS)
MLS Number: NDP2504665
APN: 439-262-24
- 4842 Hawley Blvd
- 3330 Collier Ave
- 3283 Collier Ave
- 4737 34th St Unit 16
- 4731 Mansfield St Unit 4
- 3534-36 Collier Ave
- 5074 Mansfield St
- 5011 E Mountain View Dr
- 4834 W Mountain View Dr Unit 12
- 4654 33rd St Unit 3
- 4632 Felton St Unit 1
- 4615 Felton St Unit 2
- 5075-77 35th St
- 3621 Collier Ave
- 4602 Felton St
- 3112 N Mountain View Dr
- 3669 Copley Ave
- 3415-19 Madison Ave
- 4603 35th St
- 3554-56 Sydney Place
- 4772 34th St Unit 2 bedroom Normal Heights
- 4762 33rd St Unit Normal Heights Condo
- 4774 Bancroft St Unit A
- 4772 Bancroft St Unit One Bedroom
- 3204 Collier Ave
- 4732 Bancroft St Unit 2
- 3250 Adams Ave Unit 202
- 3528 ½ Madison Ave
- 4541 Felton St Unit 2
- 3535 Madison Ave Unit 134
- 4511 34th St Unit 2
- 4515 Felton St
- 3709 Adams Ave
- 4658 E Mountain View Dr
- 4546 Wilson Ave
- 2936 Copley Ave
- 4655 Ohio St Unit 9
- 2942 Copley Ave
- 2954 Copley Ave
- 2948 Copley Ave
