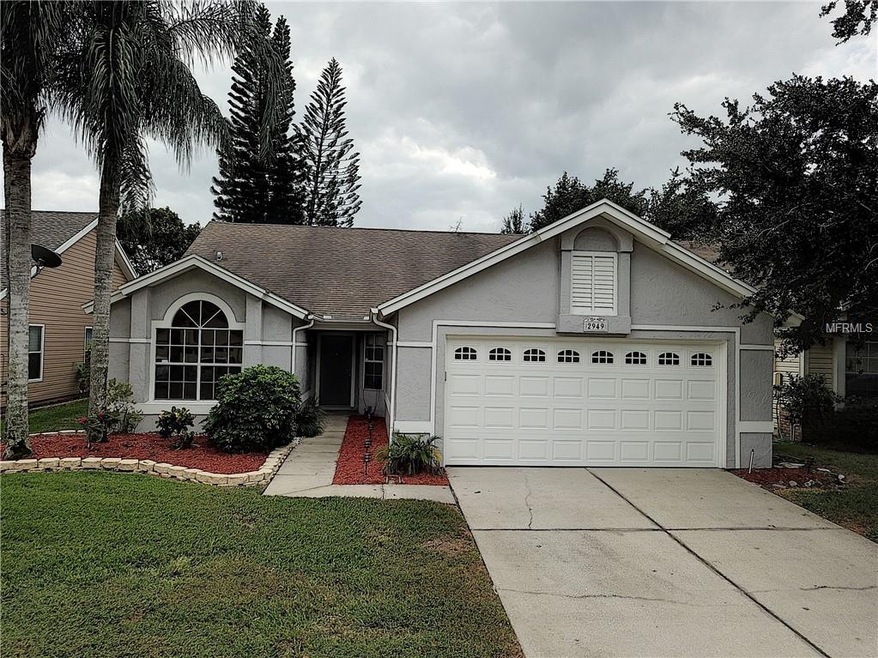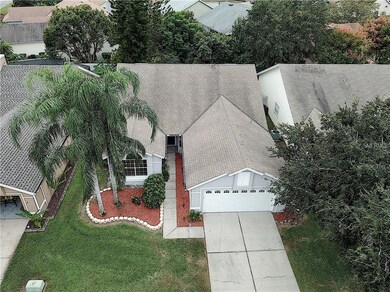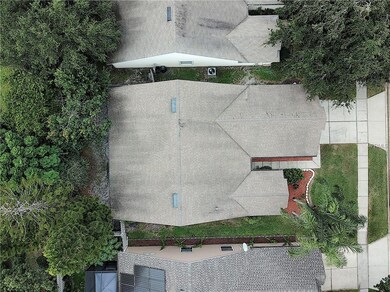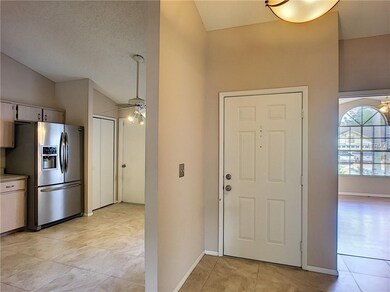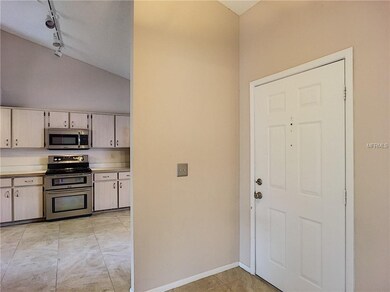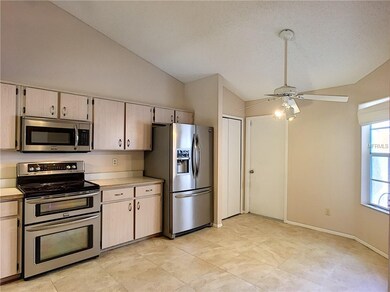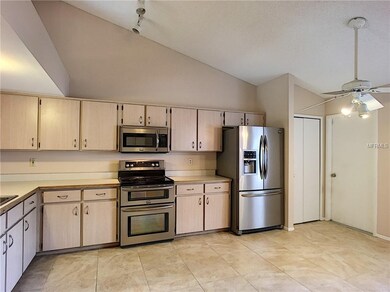
2949 Falling Tree Cir Orlando, FL 32837
Hunters Creek NeighborhoodHighlights
- Open Floorplan
- Cathedral Ceiling
- Mature Landscaping
- Endeavor Elementary School Rated 9+
- Ranch Style House
- Shades
About This Home
As of August 2020Click the link to take the VR tour of this home! SPACIOUS LIVING located in the heart of Hunters Creek. With warm neutral colors throughout, this 3 bedrooms/ 2 bath home offers an open floor plan with vaulted ceilings, picturesque windows and plenty of natural light. The kitchen comes complete with upgraded stainless appliances, tile flooring and breakfast bar that is open to the great room. Laminate floors throughout the main living area with tile in the wet areas. The Master Bedroom features vaulted ceilings, double closets, new shower enclosure, extended bathroom vanity with dual sinks; Screened and covered lanai extends the living area to a fully fenced private yard. Just minutes from the Loop, where you can enjoy great dining and shopping. Easy access to major highways and travel to the airport.
Last Agent to Sell the Property
SELLSTATE INNOVATION REALTY License #3147522 Listed on: 11/05/2018
Home Details
Home Type
- Single Family
Est. Annual Taxes
- $3,315
Year Built
- Built in 1990
Lot Details
- 5,245 Sq Ft Lot
- Fenced
- Mature Landscaping
- Level Lot
- Property is zoned P-D
HOA Fees
- $75 Monthly HOA Fees
Parking
- 2 Car Attached Garage
- Driveway
Home Design
- Ranch Style House
- Slab Foundation
- Wood Frame Construction
- Shingle Roof
- Stucco
Interior Spaces
- 1,652 Sq Ft Home
- Open Floorplan
- Cathedral Ceiling
- Ceiling Fan
- Shades
- Family Room
- Laundry in Garage
Kitchen
- Eat-In Kitchen
- Cooktop
- Microwave
- Dishwasher
Flooring
- Carpet
- Laminate
- Ceramic Tile
Bedrooms and Bathrooms
- 3 Bedrooms
- Walk-In Closet
- 2 Full Bathrooms
Outdoor Features
- Screened Patio
- Rain Gutters
- Rear Porch
Schools
- Endeavor Elementary School
- Hunter's Creek Middle School
- Freedom High School
Utilities
- Central Heating and Cooling System
Community Details
- Fox Haven/Hunters Creek Subdivision
- The community has rules related to deed restrictions
- Rental Restrictions
Listing and Financial Details
- Down Payment Assistance Available
- Visit Down Payment Resource Website
- Legal Lot and Block 840 / 00/840
- Assessor Parcel Number 33-24-29-3113-00-840
Ownership History
Purchase Details
Home Financials for this Owner
Home Financials are based on the most recent Mortgage that was taken out on this home.Purchase Details
Home Financials for this Owner
Home Financials are based on the most recent Mortgage that was taken out on this home.Purchase Details
Home Financials for this Owner
Home Financials are based on the most recent Mortgage that was taken out on this home.Purchase Details
Home Financials for this Owner
Home Financials are based on the most recent Mortgage that was taken out on this home.Similar Homes in Orlando, FL
Home Values in the Area
Average Home Value in this Area
Purchase History
| Date | Type | Sale Price | Title Company |
|---|---|---|---|
| Warranty Deed | $280,000 | A Z Team Title Llc | |
| Special Warranty Deed | $248,000 | Weston Title Services Inc | |
| Warranty Deed | $275,000 | Equitable Title Agency Inc | |
| Warranty Deed | $104,000 | -- |
Mortgage History
| Date | Status | Loan Amount | Loan Type |
|---|---|---|---|
| Open | $274,928 | FHA | |
| Previous Owner | $173,600 | Adjustable Rate Mortgage/ARM | |
| Previous Owner | $208,516 | New Conventional | |
| Previous Owner | $220,000 | Purchase Money Mortgage | |
| Previous Owner | $49,300 | New Conventional |
Property History
| Date | Event | Price | Change | Sq Ft Price |
|---|---|---|---|---|
| 08/03/2020 08/03/20 | Sold | $280,000 | +0.7% | $169 / Sq Ft |
| 06/02/2020 06/02/20 | Pending | -- | -- | -- |
| 04/30/2020 04/30/20 | For Sale | $278,000 | +12.1% | $168 / Sq Ft |
| 02/28/2019 02/28/19 | Sold | $248,000 | -0.4% | $150 / Sq Ft |
| 11/30/2018 11/30/18 | Pending | -- | -- | -- |
| 11/17/2018 11/17/18 | For Sale | $249,000 | 0.0% | $151 / Sq Ft |
| 11/07/2018 11/07/18 | Pending | -- | -- | -- |
| 11/05/2018 11/05/18 | For Sale | $249,000 | -- | $151 / Sq Ft |
Tax History Compared to Growth
Tax History
| Year | Tax Paid | Tax Assessment Tax Assessment Total Assessment is a certain percentage of the fair market value that is determined by local assessors to be the total taxable value of land and additions on the property. | Land | Improvement |
|---|---|---|---|---|
| 2025 | $3,906 | $265,751 | -- | -- |
| 2024 | $3,644 | $265,751 | -- | -- |
| 2023 | $3,644 | $250,739 | $0 | $0 |
| 2022 | $3,497 | $243,436 | $0 | $0 |
| 2021 | $3,440 | $236,346 | $70,000 | $166,346 |
| 2020 | $3,583 | $214,677 | $70,000 | $144,677 |
| 2019 | $3,794 | $215,948 | $70,000 | $145,948 |
| 2018 | $3,521 | $197,243 | $55,000 | $142,243 |
| 2017 | $3,315 | $183,610 | $45,000 | $138,610 |
| 2016 | $3,292 | $179,525 | $45,000 | $134,525 |
| 2015 | $3,160 | $167,499 | $45,000 | $122,499 |
| 2014 | $3,056 | $157,110 | $45,000 | $112,110 |
Agents Affiliated with this Home
-
Carlos Sanchez

Seller's Agent in 2020
Carlos Sanchez
MAX C INVESTMENTS GROUP LLC
(407) 666-4526
4 in this area
34 Total Sales
-
Francisco Gonzalez
F
Buyer's Agent in 2020
Francisco Gonzalez
AGENT TRUST REALTY CORPORATION
(407) 749-3107
1 in this area
9 Total Sales
-
Sandra Simmonds

Seller's Agent in 2019
Sandra Simmonds
SELLSTATE INNOVATION REALTY
(407) 374-2781
37 Total Sales
Map
Source: Stellar MLS
MLS Number: O5744672
APN: 33-2429-3113-00-840
- 3170 Zaharias Dr
- 2821 Lone Feather Dr
- 2734 Eagle Lake Dr
- 2626 Clarinet Dr
- 3137 Timucua Cir
- 2732 Lone Feather Dr
- 3027 Eagle Lake Dr
- 2631 Eagles Nest Ct
- 14772 Eagles Crossing Dr
- 2949 Zaharias Dr
- 14712 Eagles Crossing Dr
- 3244 Amaca Cir
- 14313 Dulcimer Ct
- 14339 Windchime Ln
- 2602 Talon Ct
- 14326 Mandolin Dr
- 3215 Timucua Cir
- 3033 Zaharias Dr
- 14607 Traders Path
- 3020 Zaharias Dr
