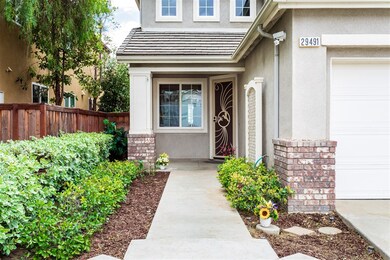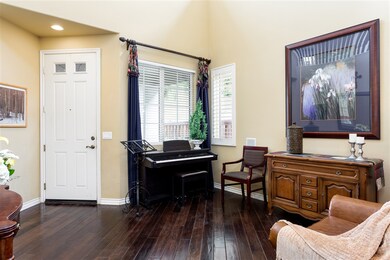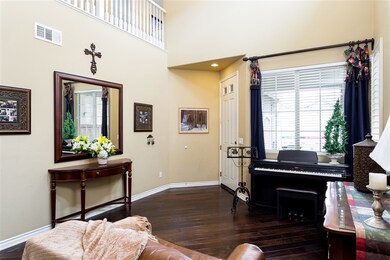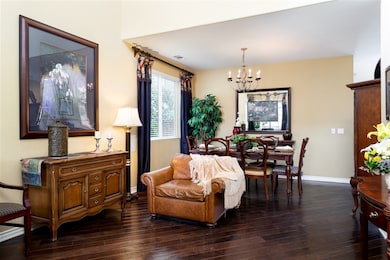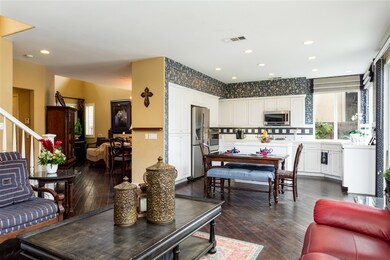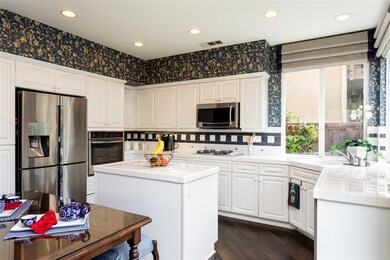
29491 Grande Vista Ave Menifee, CA 92584
Menifee Lakes NeighborhoodEstimated Value: $583,855 - $612,000
Highlights
- Retreat
- Formal Dining Room
- Walk-In Closet
- Home Office
- Eat-In Kitchen
- 4-minute walk to Grand Vista Park
About This Home
As of July 2019Original model home located in the beautiful golf course community of Menifee Greens. No HOA! Bright, open layout with 4 bedrooms, 2 baths and enormous laundry room conveniently located upstairs. Catwalk overlooks two story living area. Master suite with custom molding and recessed ceiling privately situated opposite of bedrooms. Garage corridor boasts downstairs office, half bath pre-plumbed for tub/shower and large hall closet. Kitchen with high ceilings and recessed lighting is open to family room. First time on market by original owners! Model upgrades include whole house audio and security systems. Custom niches and built-ins throughout including office shelving and desk outside upstairs bedrooms that would make a great homework or hobby station. Kitchen features slide-out shelves and new stainless steel wall oven, dishwasher and top of the line convection microwave with airfryer capability. Newly installed laminate flooring upstairs and patented Home Fresh Hypoallergenic carpet in office and staircase. Windows fitted with custom stringless blinds and plantation shutters. Beautifully landscaped backyard features fruit trees, swing and gazebo with outlets for outdoor lighting and more. Located just minutes from shopping centers, schools and freeway!. Neighborhoods: Menifee Greens Equipment: Garage Door Opener Other Fees: 0 Sewer: Sewer Connected Topography: LL
Last Agent to Sell the Property
Professional Realty Services License #01961244 Listed on: 06/26/2019

Home Details
Home Type
- Single Family
Est. Annual Taxes
- $5,113
Year Built
- Built in 2005
Lot Details
- Partially Fenced Property
- Wood Fence
Parking
- 2 Open Parking Spaces
- 2 Car Garage
- Parking Available
Home Design
- Composition Roof
- Stucco
Interior Spaces
- 2,425 Sq Ft Home
- 2-Story Property
- Family Room with Fireplace
- Living Room
- Formal Dining Room
- Home Office
- Utility Room
- Alarm System
Kitchen
- Eat-In Kitchen
- Gas Oven or Range
- Built-In Range
- Microwave
- Dishwasher
- Disposal
Bedrooms and Bathrooms
- 5 Bedrooms
- Retreat
- Main Floor Bedroom
- Walk-In Closet
Laundry
- Laundry Room
- Gas Dryer Hookup
Utilities
- Forced Air Heating and Cooling System
- Heating System Uses Natural Gas
- Gas Water Heater
Listing and Financial Details
- Assessor Parcel Number 340541002
Ownership History
Purchase Details
Home Financials for this Owner
Home Financials are based on the most recent Mortgage that was taken out on this home.Purchase Details
Home Financials for this Owner
Home Financials are based on the most recent Mortgage that was taken out on this home.Similar Homes in the area
Home Values in the Area
Average Home Value in this Area
Purchase History
| Date | Buyer | Sale Price | Title Company |
|---|---|---|---|
| Ortiz Wyatt James | $385,000 | Stewart Title Of Ca Inc | |
| Hampton Wade L | $390,000 | First American Title Co Nhs |
Mortgage History
| Date | Status | Borrower | Loan Amount |
|---|---|---|---|
| Open | Ortiz Wyatt James | $377,927 | |
| Previous Owner | Hampton Wade L | $312,000 |
Property History
| Date | Event | Price | Change | Sq Ft Price |
|---|---|---|---|---|
| 07/31/2019 07/31/19 | Sold | $384,900 | 0.0% | $159 / Sq Ft |
| 07/03/2019 07/03/19 | Pending | -- | -- | -- |
| 06/26/2019 06/26/19 | For Sale | $384,900 | -- | $159 / Sq Ft |
Tax History Compared to Growth
Tax History
| Year | Tax Paid | Tax Assessment Tax Assessment Total Assessment is a certain percentage of the fair market value that is determined by local assessors to be the total taxable value of land and additions on the property. | Land | Improvement |
|---|---|---|---|---|
| 2023 | $5,113 | $404,596 | $94,602 | $309,994 |
| 2022 | $5,082 | $396,664 | $92,748 | $303,916 |
| 2021 | $4,995 | $388,887 | $90,930 | $297,957 |
| 2020 | $4,915 | $384,900 | $89,998 | $294,902 |
| 2019 | $4,977 | $392,080 | $150,800 | $241,280 |
| 2018 | $4,689 | $377,000 | $145,000 | $232,000 |
| 2017 | $4,242 | $337,000 | $130,000 | $207,000 |
| 2016 | $4,462 | $319,000 | $123,000 | $196,000 |
| 2015 | $3,781 | $303,000 | $117,000 | $186,000 |
| 2014 | $3,748 | $303,000 | $117,000 | $186,000 |
Agents Affiliated with this Home
-
Rebecca Monge

Seller's Agent in 2019
Rebecca Monge
Professional Realty Services
(760) 912-4731
3 in this area
67 Total Sales
-
Alysha Tanksley

Seller Co-Listing Agent in 2019
Alysha Tanksley
Professional Realty Services
(760) 520-3159
3 in this area
79 Total Sales
Map
Source: California Regional Multiple Listing Service (CRMLS)
MLS Number: 190035222
APN: 340-541-002
- 29567 Castlewood Dr
- 29313 Chestnut St
- 29250 Castlewood Dr
- 29754 Laurel Ct
- 29553 Tulipwood St
- 29094 Promenade Rd
- 29766 Laurel Ct
- 29189 Salrio Dr
- 29822 Canary Wood Ct
- 29760 Cheshire Ct
- 29652 Falcon Hill Dr E
- 29658 Painted Desert Dr
- 29732 Courage Ct
- 29650 Cliff Park Dr
- 29725 Courage Ct
- 29712 Courage Ct
- 29875 Blue Ridge Ct
- 29288 Woodlea Ln
- 29675 Courage Ct
- 29702 Courage Ct
- 29491 Grande Vista Ave
- 29483 Grande Vista Ave
- 29497 Grande Vista Ave
- 29475 Grande Vista Ave
- 29432 Starshine Dr
- 29442 Starshine Dr
- 29467 Grande Vista Ave
- 29422 Starshine Dr
- 29412 Starshine Dr
- 29459 Grande Vista Ave
- 29486 Grande Vista Ave
- 29478 Grande Vista Ave
- 29494 Grande Vista Ave
- 29388 Castlewood Dr
- 29396 Castlewood Dr
- 29470 Grande Vista Ave
- 29504 Castlewood Dr
- 29462 Grande Vista Ave
- 29451 Grande Vista Ave
- 29454 Grande Vista Ave

