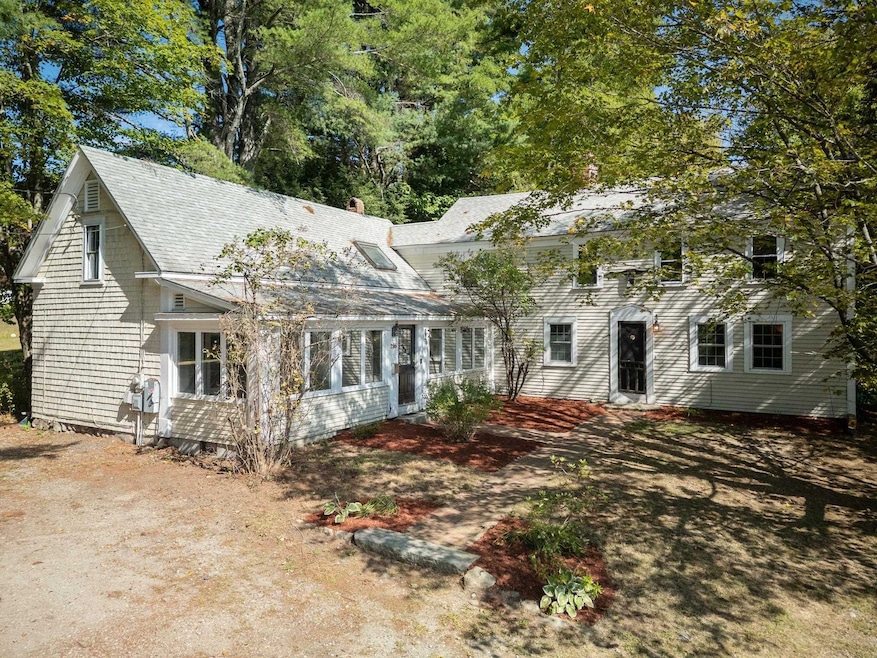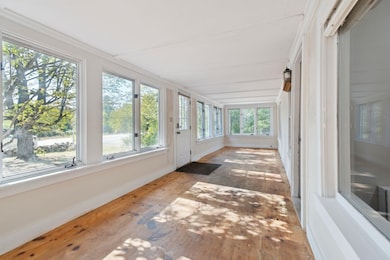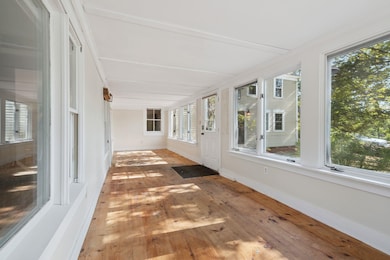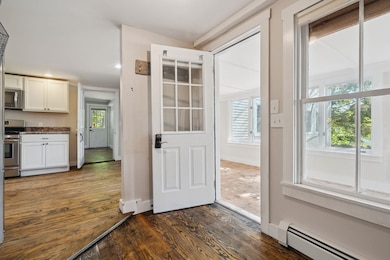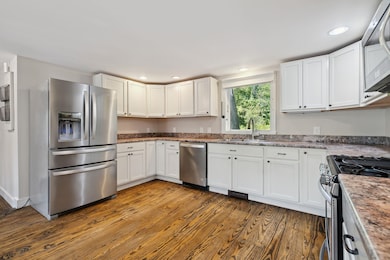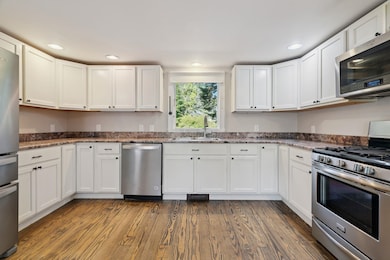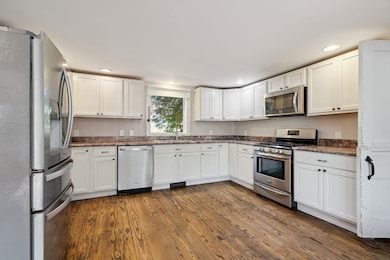295 Andover Rd New London, NH 03257
Estimated payment $3,028/month
Highlights
- Spa
- Colonial Architecture
- Wood Flooring
- 2.1 Acre Lot
- Recreation Room
- Den
About This Home
Welcome to this spacious 4-bedroom, 2.5-bath home ideally situated on a sunny, level lot just minutes from town. The first level features an updated kitchen, a living room, formal dining room, and a large family room. You’ll appreciate the craftsmanship throughout the home with hand-hewn beams, built-ins, and more. A first-floor primary suite provides ease and privacy. Upstairs, you’ll find three additional bedrooms, a full bath, an office, and a bonus room that can serve as a studio, playroom, or flexible living space. The versatile floor plan offers plenty of natural light, comfortable living areas, and room for entertaining. Outside, the open, level yard is perfect for gardening, play, or simply relaxing outdoors. The location can’t be beat: walking distance to Lake Sunapee Country Club and just minutes from Lake Sunapee and Pleasant Lake for boating, swimming, and year-round recreation. Schools, shopping, and local restaurants are all nearby, making this an incredibly convenient spot. **Showings begin at the Open House on 9/13 from 11-1pm**
Listing Agent
Coldwell Banker LIFESTYLES Brokerage Phone: 603-303-4208 License #070682 Listed on: 09/12/2025

Home Details
Home Type
- Single Family
Est. Annual Taxes
- $4,781
Year Built
- Built in 1813
Lot Details
- 2.1 Acre Lot
- Level Lot
- Property is zoned ARR -
Parking
- Gravel Driveway
Home Design
- Colonial Architecture
- Concrete Foundation
- Stone Foundation
- Shingle Roof
- Wood Siding
- Shake Siding
Interior Spaces
- Property has 2 Levels
- Wet Bar
- Skylights
- Natural Light
- Family Room Off Kitchen
- Living Room
- Combination Kitchen and Dining Room
- Den
- Recreation Room
- Basement
- Interior Basement Entry
Kitchen
- Gas Range
- Microwave
- Dishwasher
Flooring
- Wood
- Carpet
- Laminate
Bedrooms and Bathrooms
- 4 Bedrooms
- En-Suite Primary Bedroom
- En-Suite Bathroom
Laundry
- Dryer
- Washer
Accessible Home Design
- Accessible Full Bathroom
- Hard or Low Nap Flooring
Pool
- Spa
Schools
- Kearsarge Elementary New London
- Kearsarge Regional Middle Sch
- Kearsarge Regional High School
Utilities
- Mini Split Air Conditioners
- Mini Split Heat Pump
- Baseboard Heating
- Hot Water Heating System
- Drilled Well
Listing and Financial Details
- Tax Block 33
- Assessor Parcel Number 98
Map
Home Values in the Area
Average Home Value in this Area
Tax History
| Year | Tax Paid | Tax Assessment Tax Assessment Total Assessment is a certain percentage of the fair market value that is determined by local assessors to be the total taxable value of land and additions on the property. | Land | Improvement |
|---|---|---|---|---|
| 2024 | $4,781 | $411,800 | $160,300 | $251,500 |
| 2023 | $4,452 | $411,800 | $160,300 | $251,500 |
| 2022 | $4,024 | $253,700 | $67,100 | $186,600 |
| 2021 | $3,904 | $253,700 | $67,100 | $186,600 |
| 2020 | $3,790 | $253,700 | $67,100 | $186,600 |
| 2019 | $3,732 | $253,700 | $67,100 | $186,600 |
| 2018 | $3,569 | $227,200 | $71,300 | $155,900 |
| 2017 | $3,594 | $224,500 | $71,300 | $153,200 |
| 2016 | $3,518 | $224,500 | $71,300 | $153,200 |
| 2015 | $3,469 | $224,500 | $71,300 | $153,200 |
| 2014 | $3,437 | $224,500 | $71,300 | $153,200 |
| 2013 | $4,235 | $281,400 | $92,200 | $189,200 |
Property History
| Date | Event | Price | List to Sale | Price per Sq Ft | Prior Sale |
|---|---|---|---|---|---|
| 11/11/2025 11/11/25 | Price Changed | $499,000 | -5.7% | $191 / Sq Ft | |
| 10/06/2025 10/06/25 | Price Changed | $529,000 | -2.9% | $203 / Sq Ft | |
| 09/12/2025 09/12/25 | For Sale | $545,000 | +312.9% | $209 / Sq Ft | |
| 04/21/2017 04/21/17 | Sold | $132,000 | -46.1% | $47 / Sq Ft | View Prior Sale |
| 01/23/2017 01/23/17 | Pending | -- | -- | -- | |
| 06/22/2016 06/22/16 | For Sale | $245,000 | -- | $88 / Sq Ft |
Purchase History
| Date | Type | Sale Price | Title Company |
|---|---|---|---|
| Warranty Deed | $66,000 | -- | |
| Warranty Deed | -- | -- | |
| Deed | $245,000 | -- |
Mortgage History
| Date | Status | Loan Amount | Loan Type |
|---|---|---|---|
| Open | $201,272 | FHA | |
| Previous Owner | $236,823 | Purchase Money Mortgage |
Source: PrimeMLS
MLS Number: 5061118
APN: NLDN-000098-000033
- 000 Shaker Rd Unit 288
- 0 Fairway Ln Unit 8
- 7 Buker Way
- 385 Seamans Rd
- 158 Quail Run
- 58 Kearsarge Rd
- 157 Seamans Rd
- 92 Bunker Rd
- 0 Hominy Pot Rd Unit 5036928
- 00 Mountainside Dr
- 65 Barrett Rd
- 24 Mountain Overlook
- 760 Pleasant St
- 0 Summit Rd Unit 431
- 0 Quiet Cove Way Unit 5
- 555 Shaker Rd
- 0 Newport Rd Unit 10
- 106-23 Fieldstone Ln
- 712 Sugarhouse Rd
- 26 Hilltop Place
- 792 Bunker Rd
- 586 Bunker Rd
- 12 Woodland Ln
- 997 King Hill Rd
- 96 Baker Rd
- 155 Stoney Brook Rd
- 104 Stoney Brook Rd
- 14 Gerald Dr
- 319 Chalk Pond Rd
- 6 High Ridge Rd
- 25 Hilltop Dr
- 648 Route 103a
- 274 Depot St Unit B
- 15 Kelley St
- 83 Bowles Rd
- 306 Rollins Rd
- 34 Fairway Dr Unit 34
- 96 Fairway Dr
- 18 Alpine Ct Unit ID1312388P
- 32 Birch Bluff
