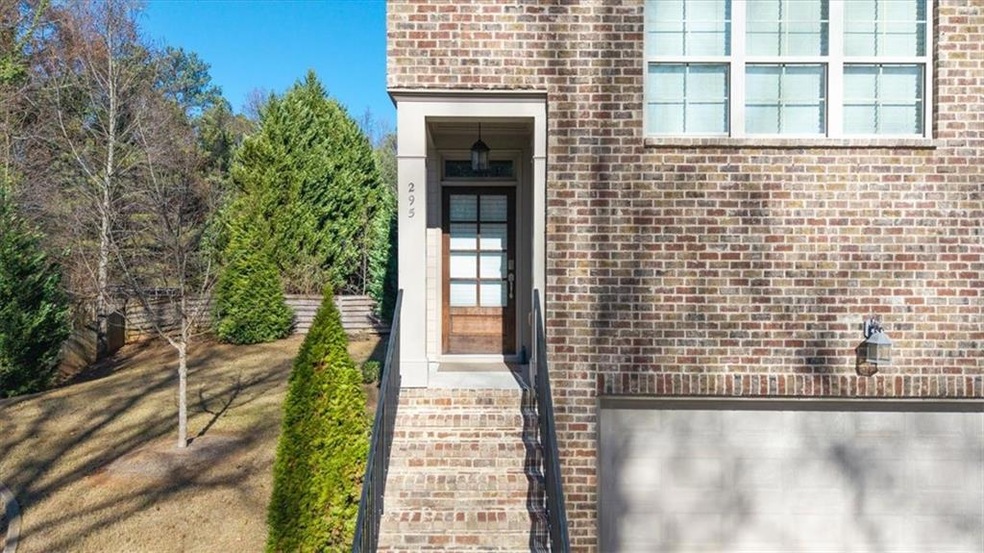Welcome to the coveted Wyndy Hill Townhome Community, where this stunning end-unit townhome offers a harmonious blend of luxury, comfort, and convenience. Nestled next to an open cul-de-sac, this exceptional property is ready to welcome you home.
Step inside and be greeted by gleaming hardwood floors that flow seamlessly throughout the main living areas, exuding warmth and elegance. The open-concept design creates a spacious and inviting atmosphere, ideal for hosting gatherings or enjoying quiet moments with loved ones.
At the heart of the home lies the chef-inspired kitchen, featuring top-tier appliances, custom cabinetry, and ample counter space. A custom wine fridge adds a touch of sophistication, making this kitchen a dream for culinary enthusiasts and entertainers alike.
The primary suite is a luxurious retreat, offering an elegant spa-like bathroom with custom flooring in the master shower. Upstairs, two additional bedrooms and a full bath ensure comfort and privacy for family and guests.
The lower level presents endless possibilities with an extra bedroom and full bath—perfect for a guest suite, home office, or recreation room tailored to your needs.
Outdoors, a level backyard awaits, complete with a screened-in patio featuring dual fans and a relaxing jacuzzi. It's an oasis designed for unwinding and enjoying life’s best moments.
Conveniently located just 5.5 miles from Truist Park and The Battery, you’ll have easy access to world-class entertainment, dining, and shopping. Within 6 miles, the charming Vinings area offers boutique shops and a variety of restaurants. Nature lovers will appreciate being close to Cochran Shoals, a picturesque park with scenic trails and serene river views.
Don’t miss this incredible opportunity! Make 295 Benson Manor Circle your next home and experience the perfect combination of style, comfort, and convenience. Schedule your showing today and begin your next chapter in this extraordinary Smyrna residence.

