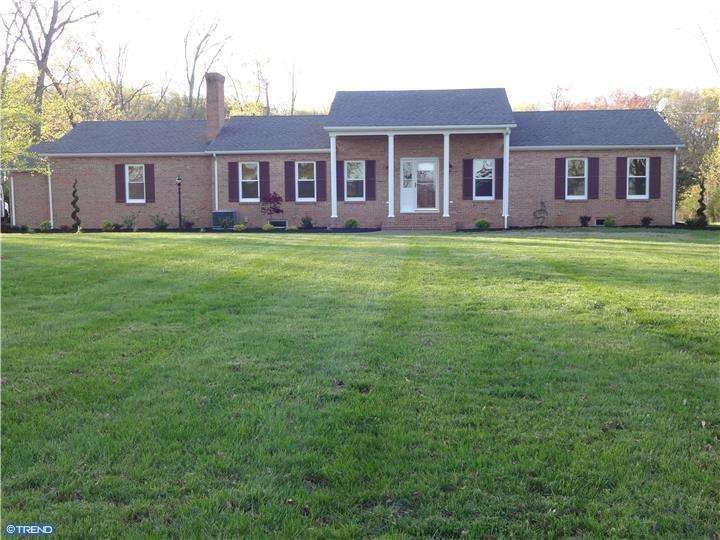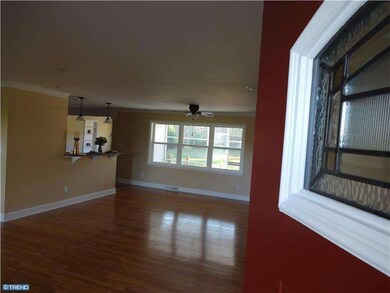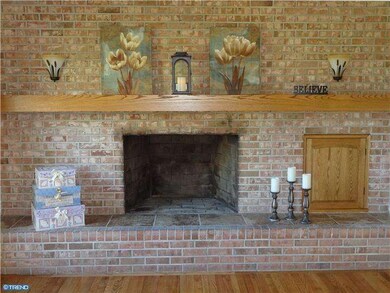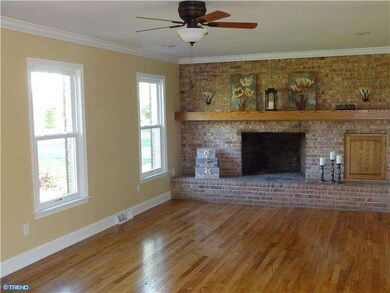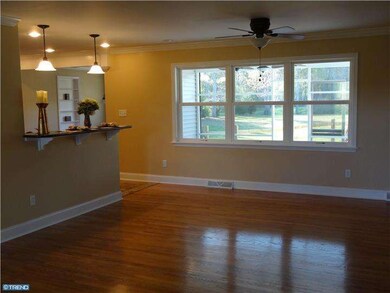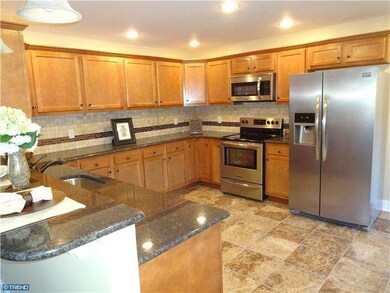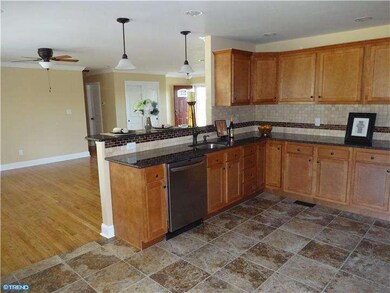
295 Black Diamond Rd Smyrna, DE 19977
Highlights
- In Ground Pool
- Rambler Architecture
- No HOA
- Townsend Elementary School Rated A
- Wood Flooring
- Porch
About This Home
As of August 2014WOW, What a Home! Country living at its best with 5 Bedrooms! When you arrive at this home you will be find a large front yard that has been professionally landscaped. As you walk up the beautiful brick walkway to the pillars on the front porch you feel like you are about to see something spectacular. Entering into the front doorway you are not disappointed! An open floor plan with beautiful hardwood floors that lead you into a massive living room with a large wood burning fireplace, recessed lights and crown molding, across the room you will find a huge dining room with 3 large windows and more recessed lighting, this area opens up to a spectacular gourmet eat-in kitchen with top of the line stainless appliances, granite everywhere, loads of cabinet space, tile back splash, recessed lights and 18" floor tiles. Off the kitchen is a large pantry, a laundry room, a half bath, and 2 large bedrooms. On the other side of the house you will find a lovely full bathroom with double bowl sinks, double mirrors, tile flooring and a shower / tub combo with tile surround. Further down the hall are 2 more large bedrooms and an enormous master suite with plenty of room for a sitting area and the master bedroom has an on suite tile bathroom with a large shower. As if this isn't enough when you walk out the back door onto the screened porch you will love the beautiful in ground swimming pool that looks out over the rest of this 2.71 acre property. Some other upgrades include New Heat and AC, New Water heater, dimensional shingles, New Windows, and the list goes on. Another great thing about this property is the home is surrounded on 3 sides with State Park Land, with a wildlife area located at the rear of the yard. This home is centrally located, with quick access to route 1 and route 13.
Last Agent to Sell the Property
EXP Realty, LLC License #RA-0020377 Listed on: 04/27/2014

Last Buyer's Agent
Tina Jacono
Long & Foster Real Estate, Inc.
Home Details
Home Type
- Single Family
Est. Annual Taxes
- $2,781
Year Built
- Built in 1972
Lot Details
- 2.71 Acre Lot
- Lot Dimensions are 200x591
- Property is in good condition
- Property is zoned NC40
Parking
- 2 Car Attached Garage
- 3 Open Parking Spaces
Home Design
- Rambler Architecture
- Brick Exterior Construction
- Vinyl Siding
Interior Spaces
- 2,575 Sq Ft Home
- Property has 1 Level
- Ceiling Fan
- Brick Fireplace
- Replacement Windows
- Family Room
- Living Room
- Dining Room
- Partial Basement
- Eat-In Kitchen
Flooring
- Wood
- Wall to Wall Carpet
- Tile or Brick
Bedrooms and Bathrooms
- 5 Bedrooms
- En-Suite Primary Bedroom
- En-Suite Bathroom
Laundry
- Laundry Room
- Laundry on main level
Eco-Friendly Details
- Energy-Efficient Windows
Outdoor Features
- In Ground Pool
- Porch
Utilities
- Forced Air Heating and Cooling System
- Back Up Electric Heat Pump System
- Water Treatment System
- Well
- Electric Water Heater
- On Site Septic
Community Details
- No Home Owners Association
Listing and Financial Details
- Tax Lot 042
- Assessor Parcel Number 15-015.00-042
Ownership History
Purchase Details
Home Financials for this Owner
Home Financials are based on the most recent Mortgage that was taken out on this home.Purchase Details
Home Financials for this Owner
Home Financials are based on the most recent Mortgage that was taken out on this home.Purchase Details
Home Financials for this Owner
Home Financials are based on the most recent Mortgage that was taken out on this home.Purchase Details
Home Financials for this Owner
Home Financials are based on the most recent Mortgage that was taken out on this home.Similar Homes in the area
Home Values in the Area
Average Home Value in this Area
Purchase History
| Date | Type | Sale Price | Title Company |
|---|---|---|---|
| Deed | $350,000 | Kirsh Title Services Inc | |
| Special Warranty Deed | $175,000 | None Available | |
| Deed | $325,000 | None Available | |
| Deed | $325,000 | None Available |
Mortgage History
| Date | Status | Loan Amount | Loan Type |
|---|---|---|---|
| Open | $113,000 | New Conventional | |
| Previous Owner | $67,500 | Unknown | |
| Previous Owner | $292,500 | Purchase Money Mortgage | |
| Previous Owner | $292,500 | Purchase Money Mortgage | |
| Previous Owner | $55,000 | Unknown |
Property History
| Date | Event | Price | Change | Sq Ft Price |
|---|---|---|---|---|
| 08/12/2014 08/12/14 | Sold | $350,000 | -7.5% | $136 / Sq Ft |
| 07/15/2014 07/15/14 | Pending | -- | -- | -- |
| 06/23/2014 06/23/14 | Price Changed | $378,400 | -0.3% | $147 / Sq Ft |
| 06/13/2014 06/13/14 | Price Changed | $379,400 | -0.1% | $147 / Sq Ft |
| 05/22/2014 05/22/14 | Price Changed | $379,900 | -1.6% | $148 / Sq Ft |
| 05/18/2014 05/18/14 | Price Changed | $385,900 | -1.0% | $150 / Sq Ft |
| 04/28/2014 04/28/14 | For Sale | $389,900 | +11.4% | $151 / Sq Ft |
| 04/28/2014 04/28/14 | Off Market | $350,000 | -- | -- |
| 04/27/2014 04/27/14 | For Sale | $389,900 | +122.8% | $151 / Sq Ft |
| 07/17/2013 07/17/13 | Sold | $175,000 | -7.8% | $73 / Sq Ft |
| 06/27/2013 06/27/13 | Pending | -- | -- | -- |
| 05/17/2013 05/17/13 | Price Changed | $189,900 | -5.0% | $80 / Sq Ft |
| 04/17/2013 04/17/13 | Price Changed | $199,900 | -9.1% | $84 / Sq Ft |
| 03/12/2013 03/12/13 | Price Changed | $219,900 | -2.2% | $92 / Sq Ft |
| 02/01/2013 02/01/13 | For Sale | $224,900 | -- | $94 / Sq Ft |
Tax History Compared to Growth
Tax History
| Year | Tax Paid | Tax Assessment Tax Assessment Total Assessment is a certain percentage of the fair market value that is determined by local assessors to be the total taxable value of land and additions on the property. | Land | Improvement |
|---|---|---|---|---|
| 2024 | $4,428 | $105,800 | $11,700 | $94,100 |
| 2023 | $3,762 | $105,800 | $11,700 | $94,100 |
| 2022 | $3,789 | $105,800 | $11,700 | $94,100 |
| 2021 | $3,743 | $105,800 | $11,700 | $94,100 |
| 2020 | $3,700 | $105,800 | $11,700 | $94,100 |
| 2019 | $3,427 | $105,800 | $11,700 | $94,100 |
| 2018 | $3,298 | $105,800 | $11,700 | $94,100 |
| 2017 | $3,158 | $105,800 | $11,700 | $94,100 |
| 2016 | $2,885 | $105,800 | $11,700 | $94,100 |
| 2015 | $2,806 | $105,800 | $11,700 | $94,100 |
| 2014 | -- | $105,800 | $11,700 | $94,100 |
Agents Affiliated with this Home
-

Seller's Agent in 2014
Bob Comegys
EXP Realty, LLC
(302) 252-5911
45 Total Sales
-
T
Buyer's Agent in 2014
Tina Jacono
Long & Foster
-

Seller's Agent in 2013
Robert Pritchard
Patterson Schwartz
(302) 753-3970
4 Total Sales
Map
Source: Bright MLS
MLS Number: 1002900224
APN: 15-015.00-042
- 331 Forest Dr Unit A034
- 745 Massey Church Rd
- 676 Blackbird Greenspring Rd
- 161 Massey Church Rd
- 4437 Dupont Pkwy
- 321 Oliver Guessford Rd
- 1055 Blackbird Landing Rd
- 1012 Blackbird Landing Rd
- 1868 Vandyke Greenspring Rd
- 214 Raleigh Mitchell Ln
- 4273 Dupont Pkwy
- 102 Deer Run Rd
- 5539 Dupont Pkwy
- 1080 Clayton Greenspring Rd
- 1966 Vandyke Greenspring Rd
- 381 Union Church Rd Unit NS
- 0 Blackbird Station Rd Unit DENC2082892
- 556 Union Church Rd
- 520 Blackbird Station Rd
- 1211 Dexter Corner Rd
