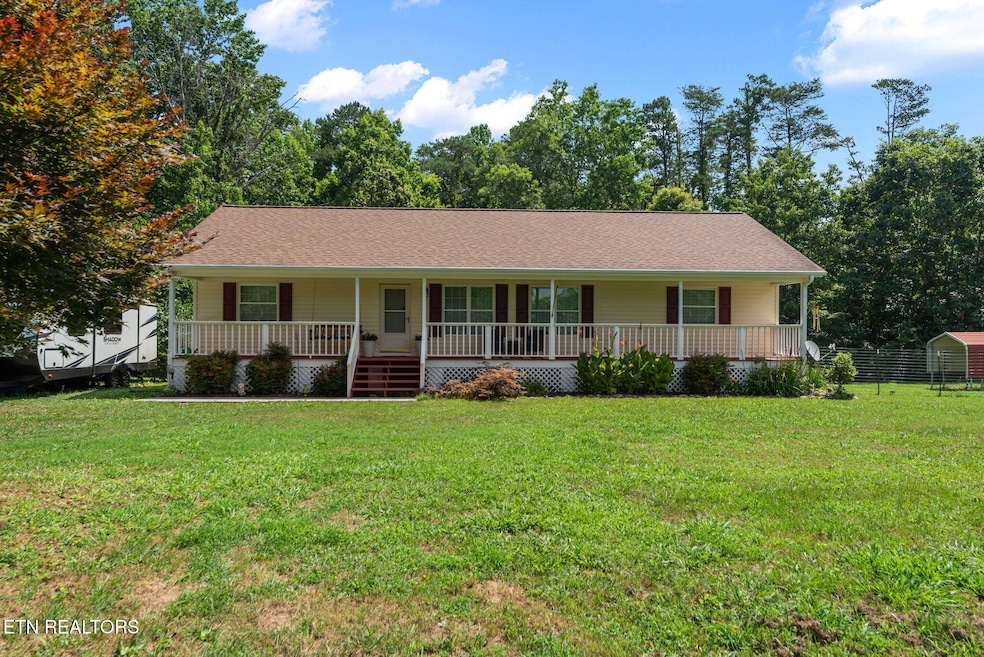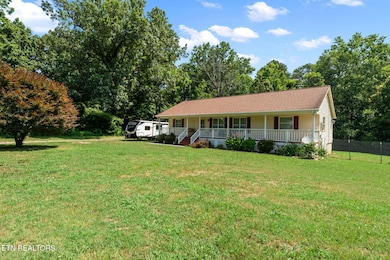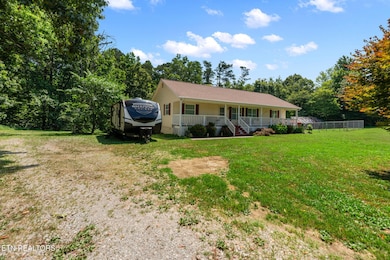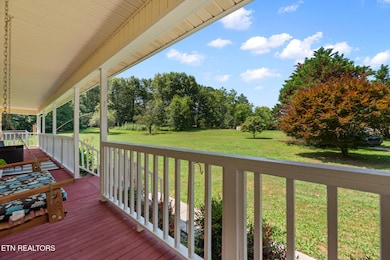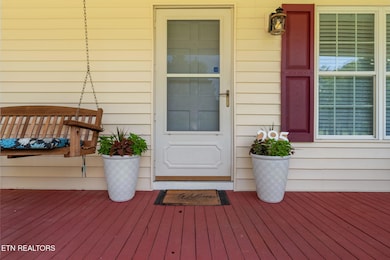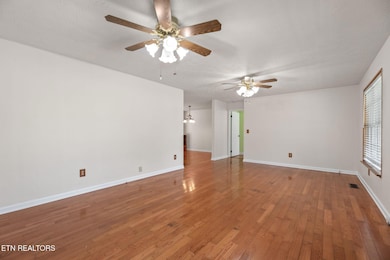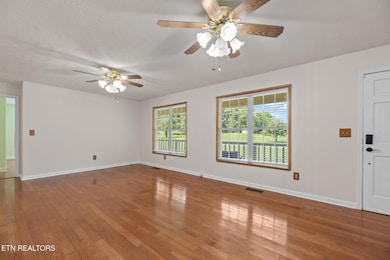295 Clear Branch Rd Corryton, TN 37721
Plainview NeighborhoodEstimated payment $2,468/month
Highlights
- Barn
- 2.8 Acre Lot
- Deck
- RV Garage
- Countryside Views
- Creek On Lot
About This Home
**Large Price Drop - Owners are Motivated - Bring us an Offer** This small private farm on 2.8 Unrestricted Acres has lots of possibilities! This home offers 3 BR/2 Baths with an unfinished basement that includes a workshop, garage, and carport. There is room to park an RV at the side of the home with a water outlet available. Owners have added a 50 amp outlet along with a covered 110 outlet. Enjoy nature by viewing the deer from your front porch or the large back deck. Fencing is already in place for pets or goats and there is a chicken coop, barn and a hay storage/shed already on the property. Plenty of room for a large garden. Little Branch Creek flows across the back of the property. The Owners have added so many upgrades to the home. Here are a few of the additions but not all, New Plumbing throughout the entire home,(2023), New Electrical Box (2023), Wired with KUB Fiber throughout home, New Hot Water Heater (2025), Basement Door (2025), New Closet Doors (2025), New Interior Paint (2025), W & D hook-ups added on main level (2023), New Carpet in 2 BR/s, and New Laminate Flooring in the Bathrooms (2025), Additionally the septic tank was located and there were no issues and they also have routine Pest Control and up to date termite protection. Owners hated to leave but needed to be closer to family. Buyer or Buyer's agent to verify sf. Owner will consider selling the tractor in the basement if the Buyer is interested in purchasing.
Home Details
Home Type
- Single Family
Est. Annual Taxes
- $1,171
Year Built
- Built in 1991
Lot Details
- 2.8 Acre Lot
- Cul-De-Sac
- Chain Link Fence
- Irregular Lot
- Wooded Lot
Parking
- 1 Car Attached Garage
- 1 Carport Space
- RV Garage
Home Design
- Traditional Architecture
- Block Foundation
- Frame Construction
- Vinyl Siding
- Rough-In Plumbing
Interior Spaces
- 1,829 Sq Ft Home
- Ceiling Fan
- Vinyl Clad Windows
- Bonus Room
- Workshop
- Sun or Florida Room
- Storage
- Washer and Dryer Hookup
- Countryside Views
- Unfinished Basement
Kitchen
- Eat-In Kitchen
- Self-Cleaning Oven
- Range
- Microwave
- Dishwasher
Flooring
- Wood
- Carpet
- Laminate
Bedrooms and Bathrooms
- 3 Bedrooms
- Primary Bedroom on Main
- Split Bedroom Floorplan
- 2 Full Bathrooms
- Walk-in Shower
Outdoor Features
- Creek On Lot
- Deck
- Covered Patio or Porch
- Outdoor Storage
Schools
- Luttrell Elementary School
- H Maynard Middle School
- Union County High School
Farming
- Barn
Utilities
- Central Heating and Cooling System
- Septic Tank
- Internet Available
Community Details
- No Home Owners Association
- Greenfield Subdivision
Listing and Financial Details
- Assessor Parcel Number 078K A 006.01
Map
Home Values in the Area
Average Home Value in this Area
Tax History
| Year | Tax Paid | Tax Assessment Tax Assessment Total Assessment is a certain percentage of the fair market value that is determined by local assessors to be the total taxable value of land and additions on the property. | Land | Improvement |
|---|---|---|---|---|
| 2024 | $1,171 | $61,650 | $12,075 | $49,575 |
| 2023 | $1,171 | $61,650 | $12,075 | $49,575 |
| 2022 | $980 | $61,650 | $12,075 | $49,575 |
| 2021 | $774 | $36,150 | $8,175 | $27,975 |
| 2020 | $774 | $36,150 | $8,175 | $27,975 |
| 2019 | $774 | $36,150 | $8,175 | $27,975 |
| 2018 | $785 | $36,150 | $8,175 | $27,975 |
| 2017 | $785 | $36,675 | $8,175 | $28,500 |
| 2016 | $767 | $35,350 | $8,200 | $27,150 |
| 2015 | $767 | $35,350 | $8,200 | $27,150 |
| 2014 | $633 | $35,351 | $0 | $0 |
Property History
| Date | Event | Price | List to Sale | Price per Sq Ft | Prior Sale |
|---|---|---|---|---|---|
| 09/22/2025 09/22/25 | Pending | -- | -- | -- | |
| 09/05/2025 09/05/25 | Price Changed | $450,000 | 0.0% | $246 / Sq Ft | |
| 09/05/2025 09/05/25 | For Sale | $450,000 | -2.2% | $246 / Sq Ft | |
| 08/30/2025 08/30/25 | Off Market | $460,000 | -- | -- | |
| 08/15/2025 08/15/25 | Price Changed | $460,000 | -2.1% | $252 / Sq Ft | |
| 07/03/2025 07/03/25 | For Sale | $470,000 | +16.0% | $257 / Sq Ft | |
| 08/01/2022 08/01/22 | Sold | $405,000 | -1.2% | $221 / Sq Ft | View Prior Sale |
| 07/05/2022 07/05/22 | Pending | -- | -- | -- | |
| 06/16/2022 06/16/22 | For Sale | $410,000 | +2.5% | $224 / Sq Ft | |
| 05/20/2022 05/20/22 | Sold | $400,000 | +14.3% | $224 / Sq Ft | View Prior Sale |
| 04/12/2022 04/12/22 | Pending | -- | -- | -- | |
| 04/08/2022 04/08/22 | For Sale | $350,000 | -- | $196 / Sq Ft |
Purchase History
| Date | Type | Sale Price | Title Company |
|---|---|---|---|
| Warranty Deed | $405,000 | First Priority Title | |
| Warranty Deed | $405,000 | First Priority Title | |
| Warranty Deed | $405,000 | First Priority Title | |
| Warranty Deed | $400,000 | First Priority Title | |
| Warranty Deed | $400,000 | First Priority Title | |
| Warranty Deed | $95,000 | -- | |
| Warranty Deed | $95,000 | -- | |
| Deed | $10,000 | -- | |
| Deed | $10,000 | -- | |
| Warranty Deed | $11,300 | -- | |
| Warranty Deed | $11,300 | -- | |
| Deed | -- | -- | |
| Deed | -- | -- |
Mortgage History
| Date | Status | Loan Amount | Loan Type |
|---|---|---|---|
| Open | $405,000 | New Conventional | |
| Closed | $405,000 | New Conventional | |
| Previous Owner | $380,000 | New Conventional |
Source: East Tennessee REALTORS® MLS
MLS Number: 1307014
APN: 078K-A-006.01
- 106 Stowers Dr
- 711 Stowers Dr
- 140 Ruth St
- 265 Pecan Cir
- 382 2nd St
- 157 Acorn Dr
- 232 Sallings Rd
- 417 Wolfe Rd
- 343 Angus Crossing Unit 12
- 163 Meadowbreeze Rd
- 130 Gentry Ln
- 1907 Tazewell Pike
- 515 Wallace Rd
- 244 Highway 370
- 0 Tazewell Pike Unit 1312170
- 233 Tennessee 370
- 7915 Corryton Luttrell Rd
- 7915 7915 Corryton Luttrell Rd
- 517 Bull Run Rd
- 110 Wenger Park Ln
