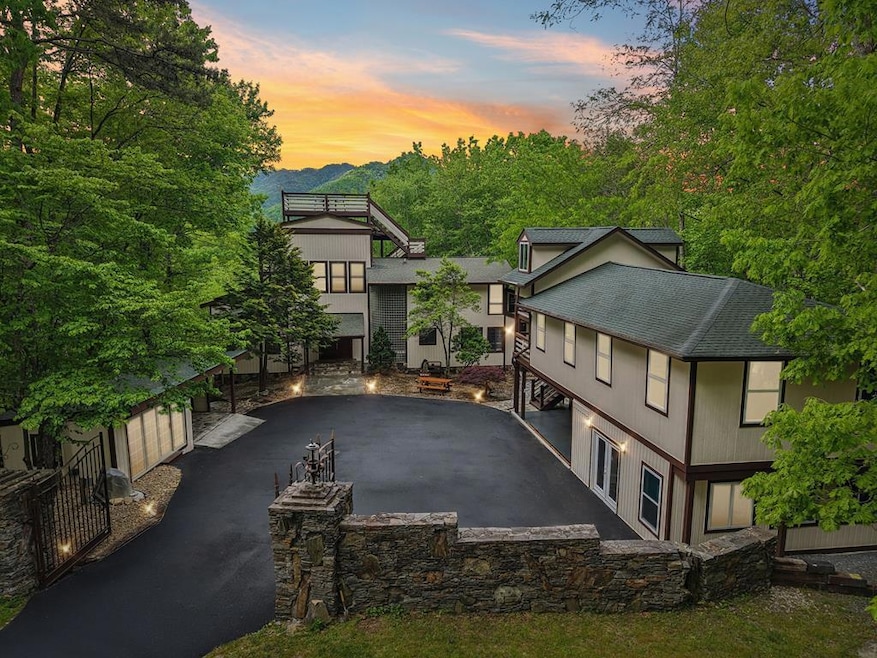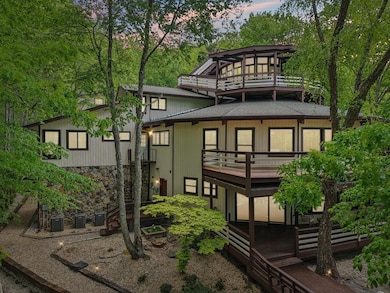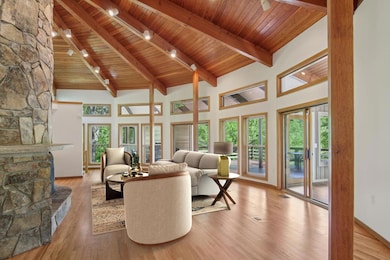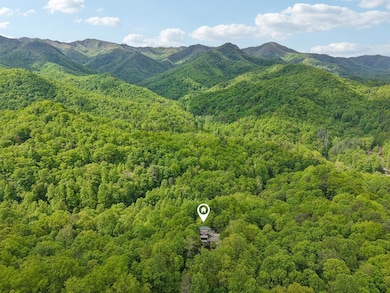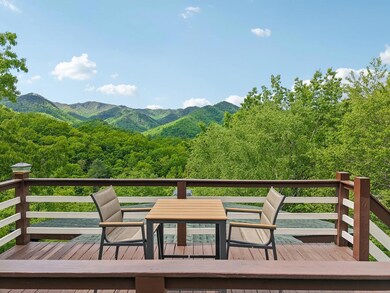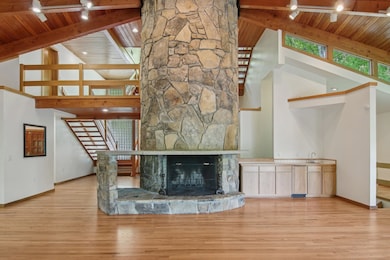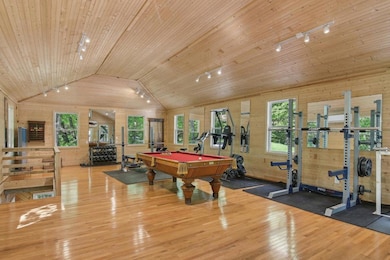
295 Dills Rd Bryson City, NC 28713
Estimated payment $13,448/month
Highlights
- Very Popular Property
- Custom Home
- Heavily Wooded Lot
- Spa
- Open Floorplan
- Deck
About This Home
Introducing The Record Bar House – a once-in-a-generation opportunity to own one of the most iconic & impeccably crafted luxury estates in the Great Smoky Mountains. Built for the executives of one of America's largest music empires & constructed by the region's finest builders, this renovated 6,500+ sq ft architectural marvel blends bold mountain character with sleek, modern design. Perched above the Nantahala Gorge with amazing views, it's just minutes from the NOC, Appalachian Trail & Fontana Lake—offering hiking, whitewater rafting, kayaking, swimming and more. Features include spa-style suites, a dramatic great room with a circular stone hearth, rooftop deck and stunning 360 mountain views, sauna, and new gym with panoramic vistas. Entertain on stone terraces with a hot tub and open-air lounges. Unrestricted, move-in ready, and a rare opportunity to own in the heart of Western North Carolina—near Asheville, Highlands & beyond. (Step inside & explore every detail — from the main living areas to the detached fitness & entertainment suite — with our interactive 3D Matterport tours: &
Listing Agent
Real Broker, LLC Brokerage Phone: 8554500442 License #213006 Listed on: 05/29/2025
Home Details
Home Type
- Single Family
Est. Annual Taxes
- $2,200
Year Built
- Built in 1986
Lot Details
- 1.17 Acre Lot
- Property fronts a state road
- Private Lot
- Level Lot
- Open Lot
- Hilly Lot
- Heavily Wooded Lot
Home Design
- Custom Home
- Contemporary Architecture
- Slab Foundation
- Shingle Roof
- Wood Siding
Interior Spaces
- 6,553 Sq Ft Home
- Open Floorplan
- Cathedral Ceiling
- Wood Burning Fireplace
- Stone Fireplace
- Insulated Windows
- Window Treatments
- Window Screens
- Insulated Doors
- Great Room
- Living Area on First Floor
- Recreation Room
- Bonus Room
- Fire and Smoke Detector
- Property Views
Kitchen
- Open to Family Room
- Gas Oven or Range
- <<microwave>>
- Dishwasher
- Kitchen Island
- Disposal
Flooring
- Wood
- Laminate
- Ceramic Tile
Bedrooms and Bathrooms
- 4 Bedrooms
- Primary Bedroom on Main
- Split Bedroom Floorplan
- En-Suite Primary Bedroom
- Walk-In Closet
- Bathtub Includes Tile Surround
Laundry
- Dryer
- Washer
Finished Basement
- Heated Basement
- Interior and Exterior Basement Entry
- Bedroom in Basement
- Finished Basement Bathroom
- Basement with some natural light
Parking
- 2 Car Detached Garage
- 2 Detached Carport Spaces
- Open Parking
Outdoor Features
- Spa
- Deck
- Terrace
- Outdoor Storage
- Outbuilding
- Porch
Schools
- West Swain Elementary School
- Swain County Middle School
- Swain County High School
Utilities
- Central Air
- Heat Pump System
- Heating System Powered By Leased Propane
- Private Water Source
- Well
- Electric Water Heater
- Septic Tank
Community Details
- No Home Owners Association
- Stream
Listing and Financial Details
- Assessor Parcel Number 663000557623
Map
Home Values in the Area
Average Home Value in this Area
Tax History
| Year | Tax Paid | Tax Assessment Tax Assessment Total Assessment is a certain percentage of the fair market value that is determined by local assessors to be the total taxable value of land and additions on the property. | Land | Improvement |
|---|---|---|---|---|
| 2024 | $2,297 | $532,290 | $56,820 | $475,470 |
| 2023 | $2,031 | $532,290 | $56,820 | $475,470 |
| 2022 | $2,031 | $532,290 | $56,820 | $475,470 |
| 2021 | $2,031 | $532,290 | $0 | $0 |
| 2020 | $1,633 | $432,730 | $53,330 | $379,400 |
| 2019 | $1,633 | $432,730 | $53,330 | $379,400 |
| 2018 | $1,633 | $432,730 | $53,330 | $379,400 |
| 2017 | $1,633 | $432,730 | $53,330 | $379,400 |
| 2016 | $1,633 | $432,730 | $53,330 | $379,400 |
| 2015 | -- | $432,730 | $53,330 | $379,400 |
| 2014 | -- | $432,730 | $53,330 | $379,400 |
Property History
| Date | Event | Price | Change | Sq Ft Price |
|---|---|---|---|---|
| 05/29/2025 05/29/25 | For Sale | $2,395,000 | -- | $365 / Sq Ft |
Mortgage History
| Date | Status | Loan Amount | Loan Type |
|---|---|---|---|
| Closed | $288,750 | New Conventional | |
| Closed | $198,800 | New Conventional |
Similar Homes in Bryson City, NC
Source: Carolina Smokies Association of REALTORS®
MLS Number: 26041080
APN: 6630-00-55-7623
- 291 Dills Rd
- 105 Shady Dr
- 00 Sky Ridge Dr
- 0 Sky Ridge Dr
- 00 Smokey Vista
- 260 Smokey Vista
- 0 Wesser Creek Rd
- 12730 Highway 19 W
- 0 Piney Cove Rd
- 334 Bird Falls Rd
- 860 Grouse Dr
- Lot 1 Ridge Crest
- 0 Grouse Dr Unit 2
- Lot 2 Grouse Dr
- 670 Big Pine Trace
- N/A N A
- 0 E Silvermine Rd
- 11 Tsali Crossing S
- Lot 16 Tsali Crossing N
- 77 Ridge Dr
- 960 Robbins Rd
- 585 Franklin Grove Church Rd Unit 4F
- 33 T and Ln E
- 29 T and Ln E
- 325 Reynolds Farm Rd
- 139 Trimont Lake Estates Rd
- 170 Hawks Ridge Creekside Dr
- 1218 Hyatt Creek Rd Unit A1
- 234 Brookwood Dr
- 373 #2 Trimont Trail
- 71 Stonewood Ln
- 608 Flowers Gap Rd
- 328 Possum Trot Trail
- 2182 Georgia Rd
- 826 Summit Ridge Rd
- 33 Jaderian Mountain Rd
- 966 Gibson Rd
- 266 Cullasaja Cir
- 29 Teaberry Rd Unit B
- 466 Old Camptown Dr
