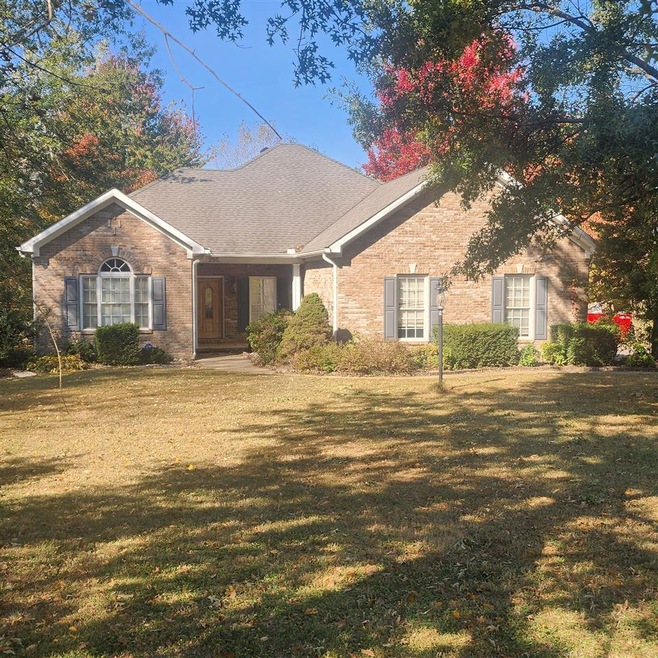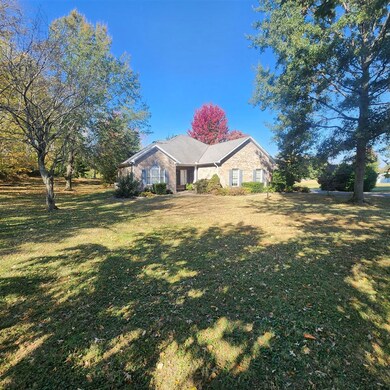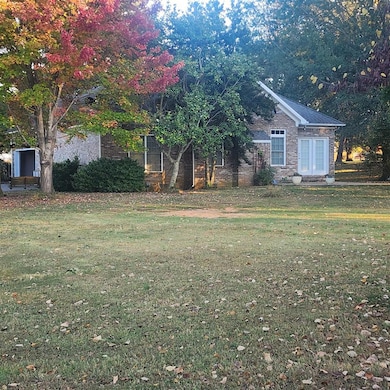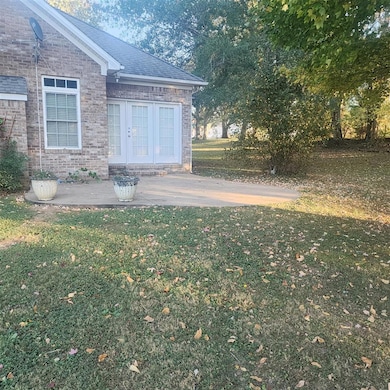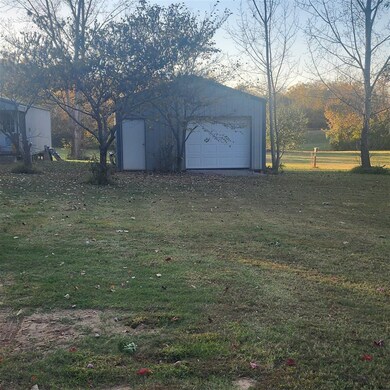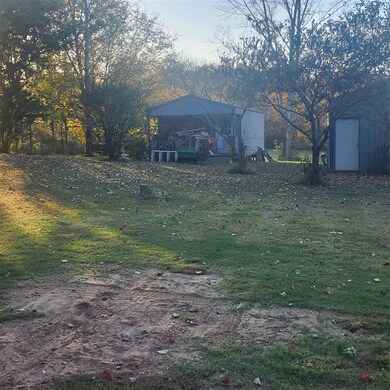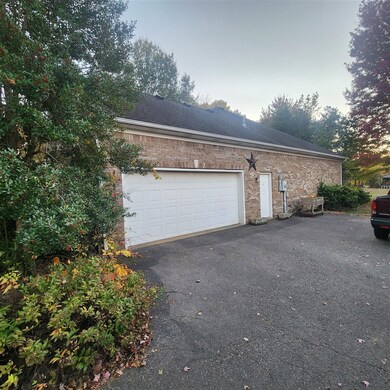
295 Dinwiddie Rd Franklin, KY 42134
Highlights
- Mature Trees
- Main Floor Primary Bedroom
- Covered patio or porch
- Country Style Home
- Whirlpool Bathtub
- Breakfast Room
About This Home
As of March 2025Beautiful brick home in a country setting. this home is on a 2.07 acre lot woth mature trees, 2 storage buildings and garden area. Spacious inside custom built by Roger York, boasts hickory cabinets in the kitchen, eat in as well as formal dining room. Additional 5 acres available. Come see it today.
Last Agent to Sell the Property
United Country, Heartland Realty & Auction, LLC License #205170 Listed on: 10/24/2024
Last Buyer's Agent
United Country, Heartland Realty & Auction, LLC License #205170 Listed on: 10/24/2024
Home Details
Home Type
- Single Family
Est. Annual Taxes
- $2,086
Year Built
- Built in 2003
Lot Details
- 2.07 Acre Lot
- Landscaped
- Mature Trees
- Garden
Parking
- 2 Car Attached Garage
- Driveway
Home Design
- Country Style Home
- Brick Exterior Construction
- Block Foundation
- Dimensional Roof
- Shingle Roof
Interior Spaces
- 1,842 Sq Ft Home
- Ceiling Fan
- Gas Log Fireplace
- Thermal Windows
- Tilt-In Windows
- Blinds
- Breakfast Room
- Formal Dining Room
- Laundry Room
Kitchen
- Electric Range
- Microwave
- Dishwasher
Flooring
- Carpet
- Tile
Bedrooms and Bathrooms
- 3 Bedrooms
- Primary Bedroom on Main
- Split Bedroom Floorplan
- Walk-In Closet
- 2 Full Bathrooms
- Whirlpool Bathtub
Home Security
- Home Security System
- Fire and Smoke Detector
Outdoor Features
- Covered patio or porch
- Exterior Lighting
- Separate Outdoor Workshop
- Outbuilding
Location
- Outside City Limits
Schools
- Franklin Simpson Elementary And Middle School
- Franklin Simpson High School
Utilities
- Central Heating and Cooling System
- Heating System Uses Gas
- Septic System
Listing and Financial Details
- Assessor Parcel Number 179665 PTID: 335
Ownership History
Purchase Details
Home Financials for this Owner
Home Financials are based on the most recent Mortgage that was taken out on this home.Similar Homes in Franklin, KY
Home Values in the Area
Average Home Value in this Area
Purchase History
| Date | Type | Sale Price | Title Company |
|---|---|---|---|
| Deed | $370,000 | None Listed On Document |
Mortgage History
| Date | Status | Loan Amount | Loan Type |
|---|---|---|---|
| Previous Owner | $258,000 | Construction |
Property History
| Date | Event | Price | Change | Sq Ft Price |
|---|---|---|---|---|
| 03/24/2025 03/24/25 | Sold | $370,000 | -7.5% | $201 / Sq Ft |
| 01/07/2025 01/07/25 | Pending | -- | -- | -- |
| 10/24/2024 10/24/24 | For Sale | $399,900 | -- | $217 / Sq Ft |
Tax History Compared to Growth
Tax History
| Year | Tax Paid | Tax Assessment Tax Assessment Total Assessment is a certain percentage of the fair market value that is determined by local assessors to be the total taxable value of land and additions on the property. | Land | Improvement |
|---|---|---|---|---|
| 2024 | $2,086 | $282,000 | $0 | $0 |
| 2023 | $1,100 | $164,500 | $0 | $0 |
| 2022 | $1,085 | $164,500 | $0 | $0 |
| 2021 | $1,076 | $164,500 | $0 | $0 |
| 2020 | $1,097 | $164,500 | $0 | $0 |
| 2019 | $1,056 | $157,500 | $0 | $0 |
| 2018 | $938 | $143,000 | $0 | $0 |
| 2017 | $917 | $143,000 | $0 | $0 |
| 2016 | $915 | $143,000 | $0 | $0 |
| 2015 | -- | $143,000 | $0 | $0 |
| 2013 | -- | $143,000 | $0 | $0 |
Agents Affiliated with this Home
-
Jeff Britt

Seller's Agent in 2025
Jeff Britt
United Country, Heartland Realty & Auction, LLC
(270) 776-0287
113 Total Sales
Map
Source: Real Estate Information Services (REALTOR® Association of Southern Kentucky)
MLS Number: RA20245785
APN: 029-00-00-069.01
- 3541 Russellville Rd
- 997 Hatter Rd
- 105 Coates Rd
- 1019 W Cedar St
- 1014 W Cedar St
- 210 Fairview Ave
- 421 Fairview Ave
- 214 Fairview Ave
- 0 Russellville Rd Unit RA20244990
- 810 Western Dr
- 311 Peebles Ave
- 302 Peebles Ave
- 614 Cypress Dr
- 702 Tyler St
- 519 Meadowlawn Dr
- 1316 Autumn Oaks Dr
- 503 Meadowlawn Dr
- 204 West St
- 513 Clearview St
- 1106 Brooks Ave
