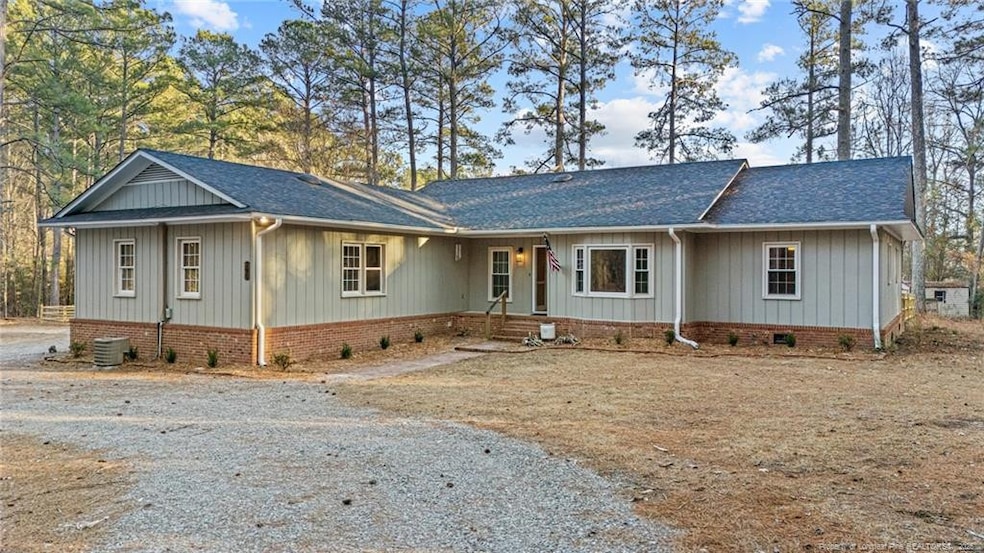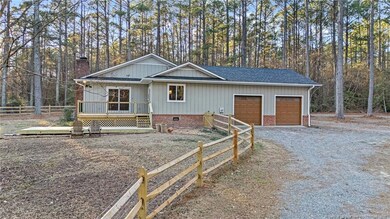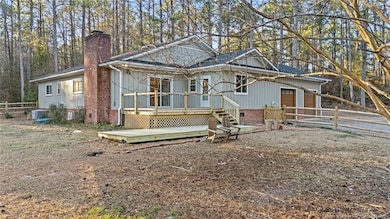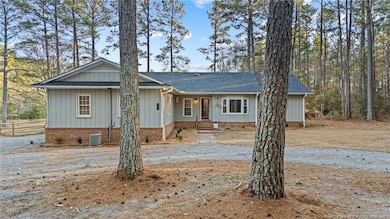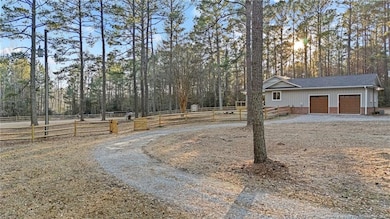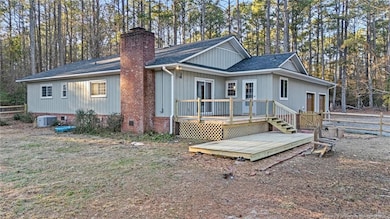
295 Hardee Branch Rd West End, NC 27376
Highlights
- Wooded Lot
- Wood Flooring
- No HOA
- Pinehurst Elementary School Rated A-
- 1 Fireplace
- Fenced Yard
About This Home
As of February 2025Nestled on 3.77 acres, this beautifully maintained ranch home offers both privacy and convenience. A private driveway leads you to your own serene retreat, where you'll be greeted by a welcoming foyer upon entry. Inside, you'll find a versatile floor plan perfect for modern living, with an office/playroom, formal dining area, and a cozy sitting room for relaxation. The eat-in kitchen features butcher block counters. With everything in the home being just 1-2 years old, providing peace of mind and contemporary finishes throughout. The primary suite is a true haven, complete with a walk-in closet, dual sinks, a luxurious soaking tub, and a tiled walk-in shower. Two additional guest rooms offer ample space for guests. Outside features a fenced-in yard, complete with a two-level deck. Whether you're looking for a peaceful country retreat or a home that offers both functionality and charm, this property is a must-see.
Home Details
Home Type
- Single Family
Est. Annual Taxes
- $1,484
Year Built
- Built in 1975
Lot Details
- 3.77 Acre Lot
- Fenced Yard
- Fenced
- Wooded Lot
Parking
- 2 Car Attached Garage
Interior Spaces
- 1,835 Sq Ft Home
- 1-Story Property
- Ceiling Fan
- 1 Fireplace
- Entrance Foyer
- Combination Dining and Living Room
- Crawl Space
- Fire and Smoke Detector
Kitchen
- Eat-In Kitchen
- Dishwasher
Flooring
- Wood
- Tile
- Luxury Vinyl Tile
Bedrooms and Bathrooms
- 3 Bedrooms
- Walk-In Closet
- Double Vanity
- Separate Shower in Primary Bathroom
- Walk-in Shower
Laundry
- Laundry on main level
- Dryer
- Washer
Outdoor Features
- Rain Gutters
Utilities
- Forced Air Heating and Cooling System
- Heat Pump System
- Septic Tank
Community Details
- No Home Owners Association
- West End Subdivision
Listing and Financial Details
- Assessor Parcel Number 8554-03-20-5253
Map
Home Values in the Area
Average Home Value in this Area
Property History
| Date | Event | Price | Change | Sq Ft Price |
|---|---|---|---|---|
| 02/28/2025 02/28/25 | Sold | $489,000 | -6.9% | $266 / Sq Ft |
| 01/24/2025 01/24/25 | Pending | -- | -- | -- |
| 01/19/2025 01/19/25 | For Sale | $525,000 | +36.9% | $286 / Sq Ft |
| 04/07/2022 04/07/22 | Sold | $383,500 | +2.3% | $159 / Sq Ft |
| 02/05/2022 02/05/22 | Pending | -- | -- | -- |
| 02/05/2022 02/05/22 | Price Changed | $375,000 | 0.0% | $156 / Sq Ft |
| 02/05/2022 02/05/22 | For Sale | $375,000 | -2.2% | $156 / Sq Ft |
| 01/24/2022 01/24/22 | Off Market | $383,500 | -- | -- |
| 01/13/2022 01/13/22 | Pending | -- | -- | -- |
| 01/08/2022 01/08/22 | Price Changed | $405,000 | -3.5% | $168 / Sq Ft |
| 12/20/2021 12/20/21 | For Sale | $419,900 | +9.5% | $174 / Sq Ft |
| 12/17/2021 12/17/21 | Off Market | $383,500 | -- | -- |
Tax History
| Year | Tax Paid | Tax Assessment Tax Assessment Total Assessment is a certain percentage of the fair market value that is determined by local assessors to be the total taxable value of land and additions on the property. | Land | Improvement |
|---|---|---|---|---|
| 2024 | $1,484 | $341,150 | $54,380 | $286,770 |
| 2023 | $1,552 | $341,150 | $54,380 | $286,770 |
| 2022 | $974 | $154,540 | $28,790 | $125,750 |
| 2021 | $1,012 | $154,540 | $28,790 | $125,750 |
| 2020 | $997 | $153,980 | $28,790 | $125,190 |
| 2019 | $997 | $154,540 | $28,790 | $125,750 |
| 2018 | $962 | $160,280 | $26,280 | $134,000 |
| 2017 | $938 | $160,280 | $26,280 | $134,000 |
| 2015 | $906 | $160,280 | $26,280 | $134,000 |
| 2014 | $997 | $179,600 | $43,280 | $136,320 |
| 2013 | -- | $179,600 | $43,280 | $136,320 |
Mortgage History
| Date | Status | Loan Amount | Loan Type |
|---|---|---|---|
| Open | $420,845 | VA | |
| Previous Owner | $375,000 | VA | |
| Previous Owner | $396,994 | VA | |
| Previous Owner | $60,800 | New Conventional | |
| Previous Owner | $15,074 | Unknown |
Deed History
| Date | Type | Sale Price | Title Company |
|---|---|---|---|
| Warranty Deed | $489,000 | None Listed On Document | |
| Warranty Deed | $383,500 | Van Camp Meacham & Newman Pllc | |
| Deed | $102,000 | -- |
Similar Homes in West End, NC
Source: Doorify MLS
MLS Number: LP735531
APN: 8554-03-20-5253
- 212 Tram Rd
- 224 Pristine Ct
- 1379 Juniper Lake Rd
- 125 Juniper Lake Rd
- 103 Scaleybark Ct
- 0 Main St
- 7680 Main St Main St Unit 7680 Main St
- 7018 Harrison Ln
- 4057 Silver Ln
- 4033 Silver Ln
- 103 Sage Ct
- 105 Birch Place
- 2399 Murdocksville Rd
- 4115 Murdocksville Rd
- 129 Lark Dr
- 8000 Nc 211 None
- 13 Abington Dr
- 12 Lochdon Ct
- 12 Halkirk Dr
- 15 Garner Ln Unit 3
