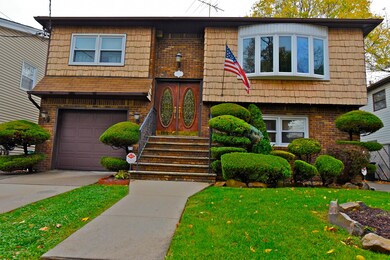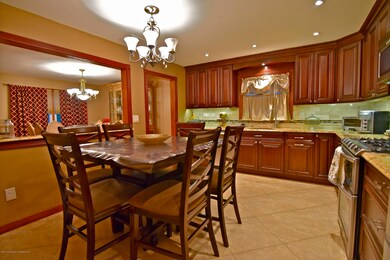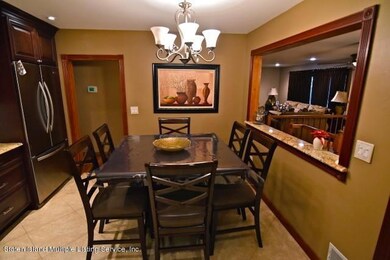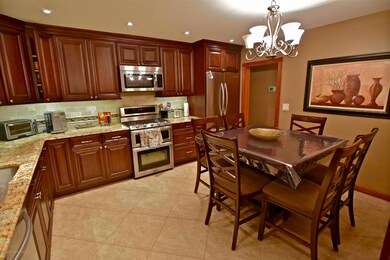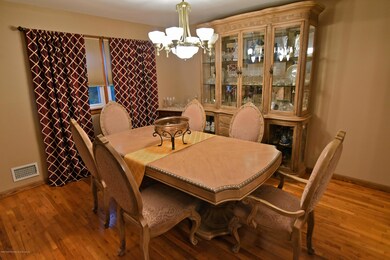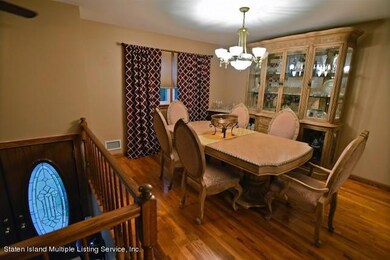
295 Ionia Ave Staten Island, NY 10312
Annadale NeighborhoodEstimated Value: $812,223 - $1,054,000
Highlights
- Above Ground Pool
- Separate Formal Living Room
- 1 Car Attached Garage
- P.S. 36 - J.C. Drumgoole Rated A-
- Formal Dining Room
- Eat-In Kitchen
About This Home
As of June 2018Beautiful 2 family broadside hi-ranch. Home located in the heart of Annandale! Home features renovated cherry Kitchen cabinets w/Granite counter tops and tiled back splash with porcelain tiled flooring, stainless steel appliances 3 yrs. All gleaming hardwood flooring & oak railings through out the home. Porcelain tile entrance. Wood stained panel doors and moldings. All windows replaced in 2013. Roof 2001, newer 2 hot water heaters, hi hats through out with speakers in ceiling. Whole house fan in attic with flooring for storage. Master bedroom w/ 3 closets , 2 add large bedrooms. Beautiful granite tile main bathroom with custom vanity and granite counter top. Large family room with half bath, newer fella sliding doors to lg yard w/18' round pool & lg shed w/electric. 1 car garage, lg up updated 1 bedroom apartment with porcelain tile flooring. Newer Kitchen w/ pantry and large living room with ergo flooring. ground level, with parking and own utilities. Home is located walking distance to shopping, school, and train. Home faces the blue belt locate don one way street
Last Agent to Sell the Property
Valerie Bartolone
KMS Realty Group, Inc. Listed on: 03/26/2018
Last Buyer's Agent
Valerie Bartolone
KMS Realty Group, Inc. Listed on: 03/26/2018
Property Details
Home Type
- Multi-Family
Est. Annual Taxes
- $6,405
Year Built
- Built in 1987
Lot Details
- 4,750 Sq Ft Lot
- Lot Dimensions are 50x95
- Fenced
- Back Yard
Parking
- 1 Car Attached Garage
- Carport
- Garage Door Opener
- Off-Street Parking
Home Design
- Duplex
- Brick Exterior Construction
- Aluminum Siding
Interior Spaces
- 2,328 Sq Ft Home
- 2-Story Property
- Ceiling Fan
- Separate Formal Living Room
- Formal Dining Room
Kitchen
- Eat-In Kitchen
- Dishwasher
Bedrooms and Bathrooms
- 3 Bedrooms
- Primary Bathroom is a Full Bathroom
Outdoor Features
- Above Ground Pool
- Shed
Utilities
- Forced Air Heating System
- Heating System Uses Natural Gas
- 220 Volts
Listing and Financial Details
- Legal Lot and Block 0010 / 6283
- Assessor Parcel Number 6283-0010
Ownership History
Purchase Details
Home Financials for this Owner
Home Financials are based on the most recent Mortgage that was taken out on this home.Purchase Details
Home Financials for this Owner
Home Financials are based on the most recent Mortgage that was taken out on this home.Similar Homes in Staten Island, NY
Home Values in the Area
Average Home Value in this Area
Purchase History
| Date | Buyer | Sale Price | Title Company |
|---|---|---|---|
| Amendolara Janet | $755,000 | The Security Title Guarantee | |
| Iervasi Frank | $450,000 | First American Title Ins Co |
Mortgage History
| Date | Status | Borrower | Loan Amount |
|---|---|---|---|
| Open | Amendolara Joseph | $338,000 | |
| Closed | Amendolara Joseph | $338,000 | |
| Closed | Amendolara Janet | $340,000 | |
| Previous Owner | Iervasi Frank | $553,488 | |
| Previous Owner | Iervasi Frank | $225,743 | |
| Previous Owner | Iervasi Frank | $6,734 | |
| Previous Owner | Iervasi Frank | $93,000 | |
| Previous Owner | Iervasi Frank | $40,000 | |
| Previous Owner | Iervasi Frank | $310,000 |
Property History
| Date | Event | Price | Change | Sq Ft Price |
|---|---|---|---|---|
| 06/21/2018 06/21/18 | Sold | $755,000 | -11.1% | $324 / Sq Ft |
| 04/16/2018 04/16/18 | Pending | -- | -- | -- |
| 03/26/2018 03/26/18 | For Sale | $849,000 | -- | $365 / Sq Ft |
Tax History Compared to Growth
Tax History
| Year | Tax Paid | Tax Assessment Tax Assessment Total Assessment is a certain percentage of the fair market value that is determined by local assessors to be the total taxable value of land and additions on the property. | Land | Improvement |
|---|---|---|---|---|
| 2024 | $8,998 | $53,940 | $11,701 | $42,239 |
| 2023 | $8,829 | $44,875 | $11,318 | $33,557 |
| 2022 | $8,165 | $47,100 | $13,680 | $33,420 |
| 2021 | $8,243 | $47,940 | $13,680 | $34,260 |
| 2020 | $7,842 | $47,400 | $13,680 | $33,720 |
| 2019 | $7,750 | $51,420 | $13,680 | $37,740 |
| 2018 | $7,326 | $37,396 | $12,198 | $25,198 |
| 2017 | $6,892 | $35,280 | $13,680 | $21,600 |
| 2016 | $6,455 | $33,840 | $13,680 | $20,160 |
| 2015 | $5,844 | $32,040 | $11,400 | $20,640 |
| 2014 | $5,844 | $32,040 | $11,400 | $20,640 |
Agents Affiliated with this Home
-
V
Seller's Agent in 2018
Valerie Bartolone
KMS Realty Group, Inc.
Map
Source: Staten Island Multiple Listing Service
MLS Number: 1115164
APN: 06283-0010
- 242 Ionia Ave
- 264 Rathbun Ave
- 988 Drumgoole Rd W
- 291 Rensselaer Ave
- 304 Sheldon Ave
- 936 Carlton Blvd
- 321 Sheldon Ave
- 50 Buffington Ave
- 35 Ely Ave
- 210 Rensselaer Ave
- 66 Buffington Ave
- 946 Drumgoole Rd W
- 452 Rensselaer Ave
- 112 Ramona Ave
- 998 Annadale Rd
- 717 Annadale Rd
- 35 Jeanette Ave
- 49 Endview St
- 76 Lorraine Ave
- 263 Albee Ave
- 295 Ionia Ave
- 289 Ionia Ave
- 301 Ionia Ave
- 786 Drumgoole Rd E
- 782 Drumgoole Rd E
- 790 Drumgoole Rd E
- 796 Drumgoole Rd E
- 290 Ionia Ave
- 286 Ionia Ave
- 282 Ionia Ave
- 278 Ionia Ave
- 310 Ionia Ave
- 319 Ionia Ave
- 354 Belfield Ave
- 0 Belfield Ave
- 314 Ionia Ave
- 289 Edgegrove Ave
- 279 Edgegrove Ave
- 279 Edgegrove Ave Unit 289
- 279 Edgegrove Ave Unit A

