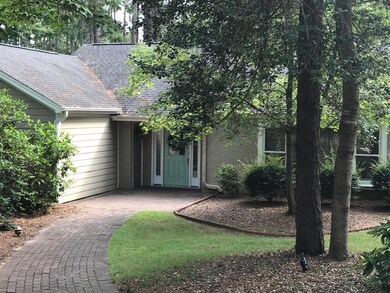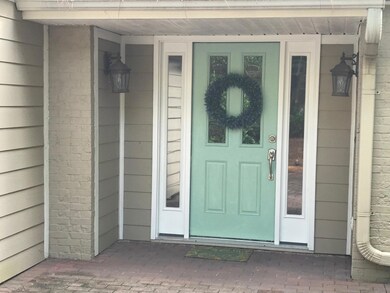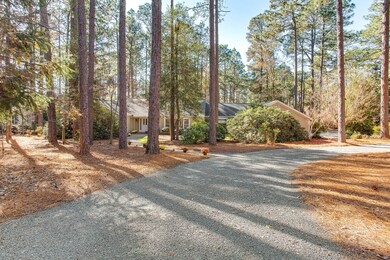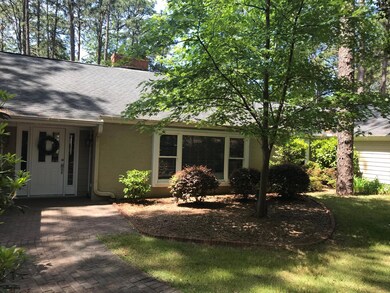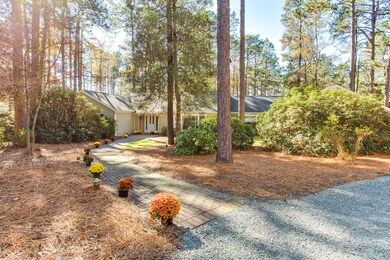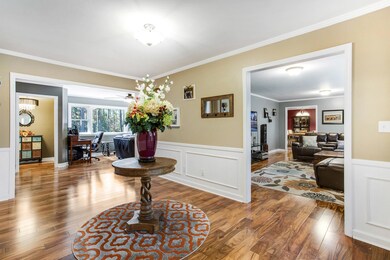
295 Quail Run Pinehurst, NC 28374
Highlights
- Wood Flooring
- 1 Fireplace
- No HOA
- Pinehurst Elementary School Rated A-
- Corner Lot
- Formal Dining Room
About This Home
As of December 2019HUGE PRICE IMPROVEMENT NOW $118. per sq ft approx. and BELOW TAX VALUE!! Don't miss this excellent opportunity to own this charming single level custom home with two master suites on large lot located in desirable Clarendon Gardens just 1.5 miles to Village of Pinehurst. Detailed renovations to include smooth ceilings, gourmet kitchen with granite counters, updated cabinetry, center island, stainless appliances, double oven, gas cooktop, tile backsplash, large pantry, eat in kitchen all overlooking the expansive brick patio & private backyard. Spacious new master suite with a tile walk in shower, & huge walk in closet. Home also features a formal dining room, living & family room, office/sun room, mud rm, laundry room, & oversized garage. This home offers two master suites
Last Agent to Sell the Property
Coldwell Banker Advantage-Southern Pines License #286796 Listed on: 06/01/2019

Last Buyer's Agent
Outside MLS Sold Long Leaf Pine MLS (Fayettev)
Non Member Transaction
Home Details
Home Type
- Single Family
Est. Annual Taxes
- $1,303
Year Built
- Built in 1973
Lot Details
- 0.71 Acre Lot
- Lot Dimensions are 156x221x107x61x161
- Cul-De-Sac
- Corner Lot
- Property is zoned R30
Parking
- 2 Car Attached Garage
Home Design
- Composition Roof
- Wood Siding
- Aluminum Siding
- Stick Built Home
Interior Spaces
- 3,179 Sq Ft Home
- 1-Story Property
- Central Vacuum
- Ceiling Fan
- 1 Fireplace
- Formal Dining Room
- Crawl Space
- Washer and Dryer Hookup
Kitchen
- Double Oven
- Dishwasher
- Disposal
Flooring
- Wood
- Carpet
- Tile
- Vinyl Plank
Bedrooms and Bathrooms
- 4 Bedrooms
Attic
- Storage In Attic
- Pull Down Stairs to Attic
Outdoor Features
- Patio
Utilities
- Central Air
- Heat Pump System
- Electric Water Heater
- On Site Septic
- Septic Tank
Community Details
- No Home Owners Association
- Clarendon Garde Subdivision
Ownership History
Purchase Details
Home Financials for this Owner
Home Financials are based on the most recent Mortgage that was taken out on this home.Purchase Details
Home Financials for this Owner
Home Financials are based on the most recent Mortgage that was taken out on this home.Similar Homes in the area
Home Values in the Area
Average Home Value in this Area
Purchase History
| Date | Type | Sale Price | Title Company |
|---|---|---|---|
| Warranty Deed | $379,000 | None Available | |
| Warranty Deed | $385,000 | None Available |
Mortgage History
| Date | Status | Loan Amount | Loan Type |
|---|---|---|---|
| Open | $367,001 | VA | |
| Closed | $379,000 | VA | |
| Previous Owner | $330,943 | VA | |
| Previous Owner | $330,427 | VA | |
| Previous Owner | $160,517 | New Conventional | |
| Previous Owner | $119,900 | Credit Line Revolving |
Property History
| Date | Event | Price | Change | Sq Ft Price |
|---|---|---|---|---|
| 12/05/2019 12/05/19 | Sold | $379,000 | 0.0% | $119 / Sq Ft |
| 11/05/2019 11/05/19 | Pending | -- | -- | -- |
| 06/01/2019 06/01/19 | For Sale | $379,000 | -1.6% | $119 / Sq Ft |
| 06/18/2014 06/18/14 | Sold | $385,000 | 0.0% | $138 / Sq Ft |
| 05/19/2014 05/19/14 | Pending | -- | -- | -- |
| 03/23/2014 03/23/14 | For Sale | $385,000 | -- | $138 / Sq Ft |
Tax History Compared to Growth
Tax History
| Year | Tax Paid | Tax Assessment Tax Assessment Total Assessment is a certain percentage of the fair market value that is determined by local assessors to be the total taxable value of land and additions on the property. | Land | Improvement |
|---|---|---|---|---|
| 2024 | $3,002 | $569,430 | $140,000 | $429,430 |
| 2023 | $3,046 | $554,820 | $140,000 | $414,820 |
| 2022 | $2,854 | $386,820 | $75,000 | $311,820 |
| 2021 | $2,957 | $386,820 | $75,000 | $311,820 |
| 2020 | $3,312 | $386,820 | $75,000 | $311,820 |
| 2019 | $3,312 | $386,820 | $75,000 | $311,820 |
| 2018 | $2,241 | $280,110 | $70,000 | $210,110 |
| 2017 | $2,213 | $280,110 | $70,000 | $210,110 |
| 2015 | $2,171 | $280,110 | $70,000 | $210,110 |
| 2014 | $2,325 | $303,910 | $84,700 | $219,210 |
| 2013 | -- | $303,910 | $84,700 | $219,210 |
Agents Affiliated with this Home
-
Deborah Leonard
D
Seller's Agent in 2019
Deborah Leonard
Coldwell Banker Advantage-Southern Pines
(910) 818-9651
125 Total Sales
-
O
Buyer's Agent in 2019
Outside MLS Sold Long Leaf Pine MLS (Fayettev)
Non Member Transaction
-
Amanda Bullock
A
Seller's Agent in 2014
Amanda Bullock
Coldwell Banker Advantage-Southern Pines
(910) 693-3300
170 Total Sales
-
Mary Prendergast
M
Seller Co-Listing Agent in 2014
Mary Prendergast
Coldwell Banker Advantage-Southern Pines
-
D
Buyer's Agent in 2014
Dawn Crawley
Dawn Crawley Realty
Map
Source: Hive MLS
MLS Number: 194715
APN: 8552-14-24-5124
- 130 Quail Run
- 25 Red Fox Run
- 85 Gray Fox Run
- 360 Rose Dale Ct
- 180 Idlewild Rd
- 3 Merion Cir
- 855 Linden Rd
- 370 Rose Dale Ct
- 11 Edinburgh Ln
- 265 Hollycrest Dr
- 215 Hollycrest Dr
- 10 Lodge Pole Ln Unit 10
- 255 Hollycrest Dr
- 106 Keswick Ln
- 8 Lodge Pole Ln Unit 10
- 940 Linden Rd Unit 19
- 205 Hollycrest Dr
- 4 Fur Ct E
- 2 Torrey Pines Place
- 0 Bond St
![file-80[1]](https://images.homes.com/listings/102/1629827173-402241271/295-quail-run-pinehurst-nc-primaryphoto.jpg)
