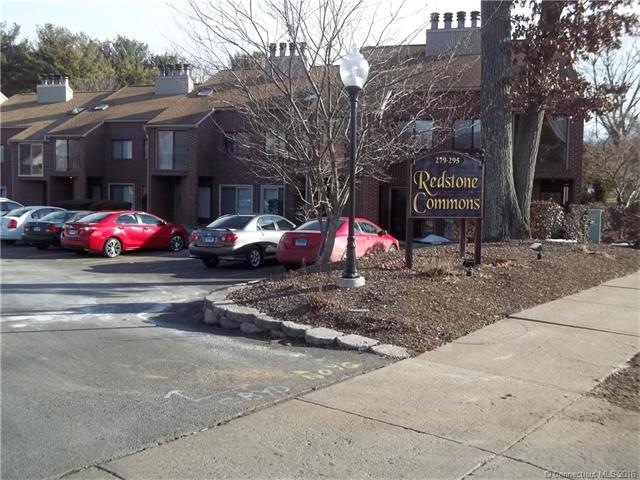
Redstone Commons 295 Redstone Hill Rd Unit 4 Bristol, CT 06010
Forestville NeighborhoodEstimated Value: $115,000 - $154,000
Highlights
- Deck
- 1 Fireplace
- Ceiling Fan
- Attic
- Bonus Room
- Baseboard Heating
About This Home
As of January 2018Beautifully kept second floor condo unit with; deck off the bedroom, galley kitchen, living room with a fireplace, a bonus room that makes a nice office or sitting area, abundant closet and storage space. The Condo complex is clean, and units are off set from each other to give you privacy. The complex is near ESPN, and close to restaurants and highways.
Last Agent to Sell the Property
Marilyn Wilson
Zone Realty LLC Listed on: 01/30/2016
Last Buyer's Agent
Jimmy Ngeow
Key Connection Realty, LLC License #RES.0807253
Property Details
Home Type
- Condominium
Est. Annual Taxes
- $1,829
Year Built
- Built in 1981
HOA Fees
- $140 Monthly HOA Fees
Home Design
- Masonry Siding
- Vinyl Siding
Interior Spaces
- 799 Sq Ft Home
- Ceiling Fan
- 1 Fireplace
- Bonus Room
- Crawl Space
- Attic or Crawl Hatchway Insulated
Kitchen
- Electric Range
- Range Hood
- Dishwasher
- Disposal
Bedrooms and Bathrooms
- 1 Bedroom
- 1 Full Bathroom
Parking
- 1 Parking Space
- Parking Deck
Outdoor Features
- Deck
Schools
- Greene-Hills Elementary School
- Bristol Central High School
Utilities
- Baseboard Heating
- Electric Water Heater
- Cable TV Available
Community Details
- Association fees include snow removal, trash pickup
- 80 Units
- Redstone Commons Community
- Property managed by Audet Property Mgmt.
Ownership History
Purchase Details
Home Financials for this Owner
Home Financials are based on the most recent Mortgage that was taken out on this home.Purchase Details
Home Financials for this Owner
Home Financials are based on the most recent Mortgage that was taken out on this home.Similar Homes in Bristol, CT
Home Values in the Area
Average Home Value in this Area
Purchase History
| Date | Buyer | Sale Price | Title Company |
|---|---|---|---|
| Flasterstein Michael S | $68,000 | -- | |
| Murphy Christine A | $38,500 | -- |
Mortgage History
| Date | Status | Borrower | Loan Amount |
|---|---|---|---|
| Open | Murphy Christine A | $54,400 | |
| Previous Owner | Murphy Christine A | $27,600 | |
| Previous Owner | Murphy Christine A | $20,000 | |
| Previous Owner | Murphy Christine A | $32,725 |
Property History
| Date | Event | Price | Change | Sq Ft Price |
|---|---|---|---|---|
| 01/05/2018 01/05/18 | Sold | $68,000 | -5.4% | $85 / Sq Ft |
| 01/02/2018 01/02/18 | Pending | -- | -- | -- |
| 10/06/2017 10/06/17 | Price Changed | $71,900 | -4.0% | $90 / Sq Ft |
| 08/22/2017 08/22/17 | Price Changed | $74,900 | -6.3% | $94 / Sq Ft |
| 12/26/2016 12/26/16 | Price Changed | $79,900 | -2.4% | $100 / Sq Ft |
| 11/08/2016 11/08/16 | Price Changed | $81,900 | -8.9% | $103 / Sq Ft |
| 01/30/2016 01/30/16 | For Sale | $89,900 | -- | $113 / Sq Ft |
Tax History Compared to Growth
Tax History
| Year | Tax Paid | Tax Assessment Tax Assessment Total Assessment is a certain percentage of the fair market value that is determined by local assessors to be the total taxable value of land and additions on the property. | Land | Improvement |
|---|---|---|---|---|
| 2024 | $2,125 | $66,710 | $0 | $66,710 |
| 2023 | $2,025 | $66,710 | $0 | $66,710 |
| 2022 | $1,581 | $41,230 | $0 | $41,230 |
| 2021 | $1,581 | $41,230 | $0 | $41,230 |
| 2020 | $1,581 | $41,230 | $0 | $41,230 |
| 2019 | $1,569 | $41,230 | $0 | $41,230 |
| 2018 | $1,521 | $41,230 | $0 | $41,230 |
| 2017 | $1,829 | $50,750 | $0 | $50,750 |
| 2016 | $1,829 | $50,750 | $0 | $50,750 |
| 2015 | $1,756 | $50,750 | $0 | $50,750 |
| 2014 | $1,756 | $50,750 | $0 | $50,750 |
Agents Affiliated with this Home
-
M
Seller's Agent in 2018
Marilyn Wilson
Zone Realty LLC
-

Buyer's Agent in 2018
Jimmy Ngeow
Key Connection Realty, LLC
About Redstone Commons
Map
Source: SmartMLS
MLS Number: G10106674
APN: BRIS-000003-000000-000014-000016-4A
- 295 Redstone Hill Rd Unit 15
- 63 Rita Dr
- 127 Butternut Ln Unit 127 C
- 426 Emmett St Unit I
- 424 Emmett St Unit C
- 410 Emmett St Unit 26
- 243 Dino Rd
- 66 Dino Rd
- 371 Emmett St Unit 19
- 61 Lucien Rd
- 370 Emmett St Unit 8-8
- 370 Emmett St Unit 5-5
- 370 Emmett St Unit 5-1
- 370 Emmett St Unit 5-2
- 205 Bayberry Dr
- 551 Pine St
- 568 Village St
- 62 Woodmere Rd
- 603 Village St
- 581 Village St
- 295 Redstone Hill Rd Unit 77
- 295 Redstone Hill Rd Unit 79
- 295 Redstone Hill Rd Unit 78
- 295 Redstone Hill Rd Unit 80
- 295 Redstone Hill Rd Unit 16
- 295 Redstone Hill Rd Unit 3
- 295 Redstone Hill Rd Unit 4
- 295 Redstone Hill Rd Unit 17
- 295 Redstone Hill Rd Unit 19
- 295 Redstone Hill Rd Unit 24
- 295 Redstone Hill Rd Unit 23
- 295 Redstone Hill Rd Unit 12
- 295 Redstone Hill Rd Unit 8
- 295 Redstone Hill Rd Unit 31
- 295 Redstone Hill Rd Unit 2
- 295 Redstone Hill Rd Unit 13
- 295 Redstone Hill Rd Unit 6
- 295 Redstone Hill Rd Unit 34
- 295 Redstone Hill Rd Unit 11
- 295 Redstone Hill Rd Unit 36
