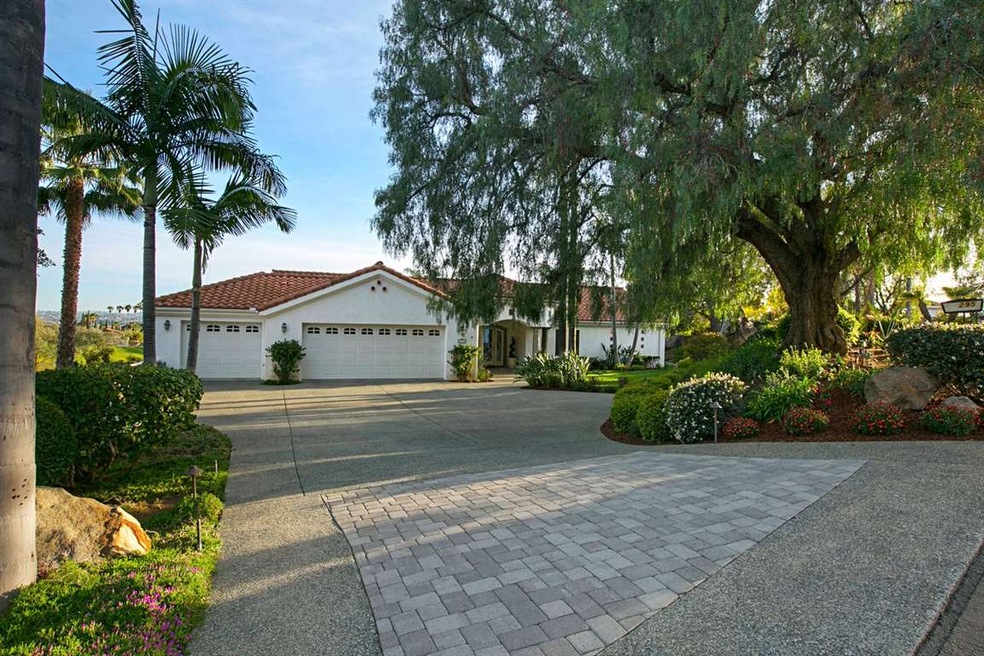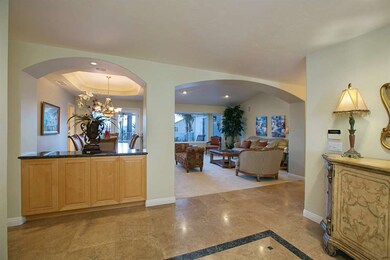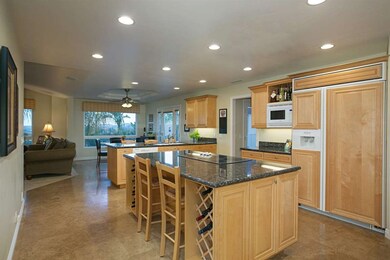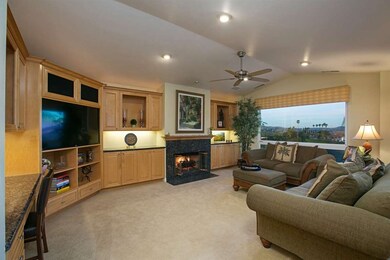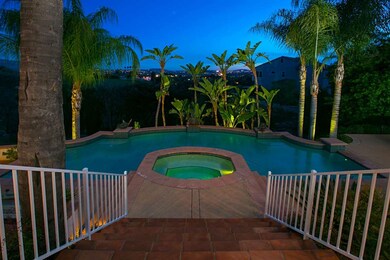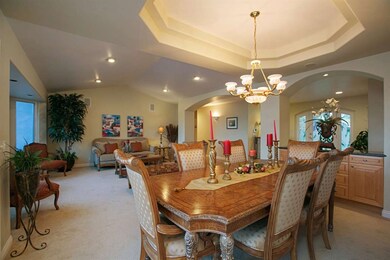
295 Royal Crest Ct Escondido, CA 92025
Kit Carson NeighborhoodEstimated Value: $1,428,763 - $1,541,000
Highlights
- Pool and Spa
- RV Access or Parking
- Fireplace in Primary Bedroom
- San Pasqual High School Rated A-
- 1.05 Acre Lot
- Deck
About This Home
As of June 2018Pano mountain & valley views. Beautiful custom home on a quiet gated cul-de-sac with a Southern facing sunny exposure. Slab granite kitchen counters, hardwood cabinetry, built-in refrigerator, spacious breakfast nook, family room fireplace + built-ins, master bedroom fireplace + travertine trimmed bath, travertine floors, plantation shutters, tiled view deck, pool & spa , 600 SF bonus room not included in the SF. Bedroom 4 used as an office ( No closet). On site RV parking. Located on a quiet gated cul-de-sac in Southeast Escondido, this gorgeous custom residence offers a serene park-like setting with a stunning panoramic view. It is conveniently close to Westfield Mall, I-15 & HOV lanes, Classical Academy, LR Green Elementary School, Bear Valley Middle School, San Pasqual High School, San Diego Safari Park, the Vineyard Golf Course & Hodges Driving Range, Lake Hodges, California Center for the Arts, Palomar Hospital & clinics, shopping, services, hiking & biking trails and is approximately thirty minutes from the beach. Beautiful etched glass doors & side lights at the arched entry open to the foyer with travertine flooring extending into the hallways, kitchen & nook. The spacious formal living room has an arched entry, vaulted ceiling + picture window looking out to the view. The adjacent formal dining room has a coved ceiling, elegant chandelier, marble topped buffet & French doors to the deck. Slab granite counter tops grace the central island kitchen with hardwood cabinetry, 5 burner Kitchen Aid cook top, 2 eating bars, double ovens, microwave, built-in Kitchen Aid refrigerator + cabinet panels, dishwasher with cabinet panel, double sink & spacious sunny breakfast nook with a picture window & French door to the view deck. The adjacent family room has a vaulted ceiling, granite faced fireplace, wood mantle, gas log & starter, granite topped desk, built-in entertainment cabinetry. An adjacent travertine trimmed full bath is nearby. The spacious double door master has a picture window to the view + a French door to the deck, vaulted ceiling, fan, see-thru gas fireplace to the travertine trimmed bath + jetted Jacuzzi brand soaking tub, glass block window, tiled shower + dual heads, dual sinks, vanity, marble flooring & walk-in closet + built-ins. Bedrooms two & three have wood laminate flooring, plantation shutters + en-suite baths. Bedroom four has double doors, a built-in desk and is used as an office (No closet). There is a bonus game room near the pool with approximately 600 square feet (Not included in the SF). The tiled view deck sits above the pool & spa with water features & multiple color coated concrete patios + built-in BBQ. Additional interior amenities include dual heating & A/C systems, central vacuum, security system, speaker system, laundry room + sink, storage cabinets & built-in ironing board, spot lighting, light sconces, rounded corners, hand troweled texturing, dimmer switches, dual pane vinyl clad windows & doors, upgraded carpeting, custom valances, ceiling fans, two whole house fans & interesting architectural details. Exterior features include a paver trimmed driveway + extra parking spot, on site RV parking, an oversized 3 car garage + two openers, built-in storage cabinets, solar landscape lighting, sprinkler system, rain gutters, a variety of fruit trees and room for a small vineyard.
Last Agent to Sell the Property
Barbara Stuart
Windermere Homes & Estates License #00876985 Listed on: 03/21/2018
Last Buyer's Agent
Mechele Cook
Professional Realty Services License #01950170
Home Details
Home Type
- Single Family
Est. Annual Taxes
- $12,182
Year Built
- Built in 1988
Lot Details
- 1.05 Acre Lot
- Cul-De-Sac
- Private Streets
- Property is Fully Fenced
- Chain Link Fence
- Level Lot
- Private Yard
- Property is zoned R1
HOA Fees
- $21 Monthly HOA Fees
Parking
- 3 Car Attached Garage
- Garage Door Opener
- Driveway
- RV Access or Parking
Home Design
- Mediterranean Architecture
- Concrete Roof
- Stucco Exterior
Interior Spaces
- 2,834 Sq Ft Home
- 1-Story Property
- Central Vacuum
- Formal Entry
- Family Room with Fireplace
- 2 Fireplaces
- Formal Dining Room
- Home Office
- Bonus Room
- Security System Owned
Kitchen
- Breakfast Area or Nook
- Double Oven
- Microwave
- Ice Maker
- Dishwasher
- Disposal
Flooring
- Carpet
- Laminate
- Stone
Bedrooms and Bathrooms
- 4 Bedrooms
- Fireplace in Primary Bedroom
- Walk-In Closet
- 4 Full Bathrooms
Laundry
- Laundry Room
- Gas Dryer Hookup
Eco-Friendly Details
- Sprinklers on Timer
Pool
- Pool and Spa
- In Ground Pool
- Gas Heated Pool
- Pool Equipment or Cover
Outdoor Features
- Deck
- Stone Porch or Patio
Schools
- Escondido Union School District Elementary And Middle School
- Escondido Union High School District
Utilities
- Zoned Heating and Cooling
- Separate Water Meter
- Gas Water Heater
- Water Softener
- Septic System
- Cable TV Available
Community Details
- Association fees include gated community
- Royal Crest Court Association
Listing and Financial Details
- Assessor Parcel Number 239-030-59-00
Ownership History
Purchase Details
Home Financials for this Owner
Home Financials are based on the most recent Mortgage that was taken out on this home.Purchase Details
Purchase Details
Purchase Details
Home Financials for this Owner
Home Financials are based on the most recent Mortgage that was taken out on this home.Purchase Details
Similar Homes in Escondido, CA
Home Values in the Area
Average Home Value in this Area
Purchase History
| Date | Buyer | Sale Price | Title Company |
|---|---|---|---|
| Verkoczy Laurent | $970,000 | Fidelity National Title | |
| Lancione Gary | -- | -- | |
| Lancione Gary | -- | -- | |
| Skoien Morris K | $300,000 | Fidelity National Title | |
| -- | $70,000 | -- |
Mortgage History
| Date | Status | Borrower | Loan Amount |
|---|---|---|---|
| Open | Verkoczy Laurent | $390,000 | |
| Open | Verkoczy Laurent | $700,000 | |
| Closed | Verkoczy Laurent | $50,000 | |
| Closed | Verkoczy Laurent | $56,000 | |
| Closed | Verkoczy Laurent | $776,000 | |
| Previous Owner | Skoien Morris K | $300,000 | |
| Previous Owner | Skoien Morris K | $200,000 | |
| Previous Owner | Skoien Morris K | $400,000 | |
| Previous Owner | Skoien Morris K | $440,000 | |
| Previous Owner | Skoien Morris K | $240,000 |
Property History
| Date | Event | Price | Change | Sq Ft Price |
|---|---|---|---|---|
| 06/07/2018 06/07/18 | Sold | $970,000 | -2.8% | $342 / Sq Ft |
| 06/04/2018 06/04/18 | Pending | -- | -- | -- |
| 04/29/2018 04/29/18 | For Sale | $998,000 | 0.0% | $352 / Sq Ft |
| 04/23/2018 04/23/18 | Pending | -- | -- | -- |
| 04/18/2018 04/18/18 | For Sale | $998,000 | 0.0% | $352 / Sq Ft |
| 04/09/2018 04/09/18 | Pending | -- | -- | -- |
| 03/21/2018 03/21/18 | For Sale | $998,000 | -- | $352 / Sq Ft |
Tax History Compared to Growth
Tax History
| Year | Tax Paid | Tax Assessment Tax Assessment Total Assessment is a certain percentage of the fair market value that is determined by local assessors to be the total taxable value of land and additions on the property. | Land | Improvement |
|---|---|---|---|---|
| 2024 | $12,182 | $1,082,050 | $669,310 | $412,740 |
| 2023 | $11,894 | $1,060,835 | $656,187 | $404,648 |
| 2022 | $11,747 | $1,040,035 | $643,321 | $396,714 |
| 2021 | $11,546 | $1,019,643 | $630,707 | $388,936 |
| 2020 | $11,456 | $1,009,188 | $624,240 | $384,948 |
| 2019 | $11,170 | $989,400 | $612,000 | $377,400 |
| 2018 | $5,544 | $494,797 | $185,999 | $308,798 |
| 2017 | $740 | $485,096 | $182,352 | $302,744 |
| 2016 | $5,336 | $475,585 | $178,777 | $296,808 |
| 2015 | $5,284 | $468,442 | $176,092 | $292,350 |
| 2014 | $5,038 | $459,267 | $172,643 | $286,624 |
Agents Affiliated with this Home
-
B
Seller's Agent in 2018
Barbara Stuart
Windermere Homes & Estates
-
M
Buyer's Agent in 2018
Mechele Cook
Professional Realty Services
Map
Source: San Diego MLS
MLS Number: 180014465
APN: 239-030-59
- 2331 Royal Crest Dr
- 2401 Sunset Dr
- 2605 Pasatiempo Glen
- 2609 Auralie Dr
- 2282 Sunset Dr
- 215 Cranston Crest
- 2211 Sunset Dr
- 363 Boulevard Park
- 2328 Stardust Glen
- 436 Montana Luna Ct
- 440 W Citracado Pkwy Unit 19
- 2067 Saguaro Glen
- 2004 Saguaro Glen
- 440 Citracado Pkwy Unit 30
- 2835 Verda Ave
- 2070 Zlatibor Ranch Rd
- 125 W Vermont Ave Unit B
- 1987 Gila Glen
- 450 W Vermont Ave Unit 805
- 450 W Vermont Ave Unit 708
- 295 Royal Crest Ct
- 257 Royal Crest Ct
- 2463 Royal Crest Dr
- 238 Royal Crest Ct
- 222 Royal Crest Ct
- 2475 Royal Crest Dr
- 296 Royal Crest Ct
- 2421 Royal Crest Dr
- 2505 Royal Crest Dr
- 203 Royal Crest Ct
- 2385 Royal Crest Dr
- 2458 Royal Crest Dr
- 2517 Royal Crest Dr
- 2504 Royal Crest Dr
- 2410 Royal Crest Dr
- 2448 Royal Crest Dr
- 2400 Royal Crest Dr
- 2361 Royal Crest Dr
- 2353 Royal Crest Dr
- 2390 Royal Crest Dr
