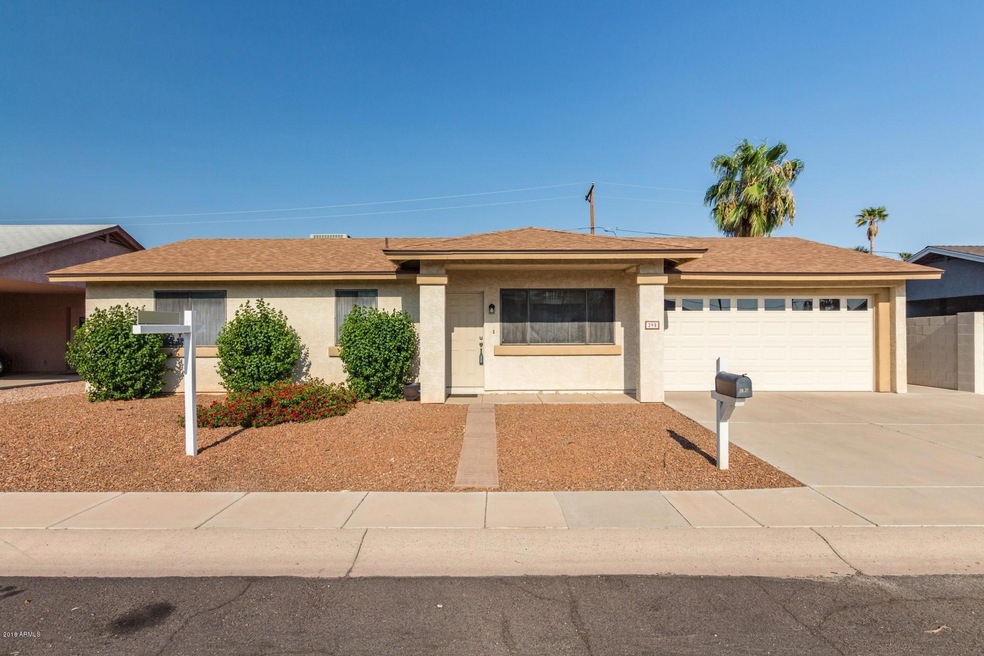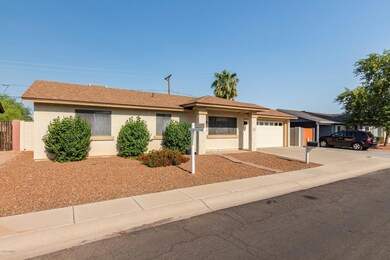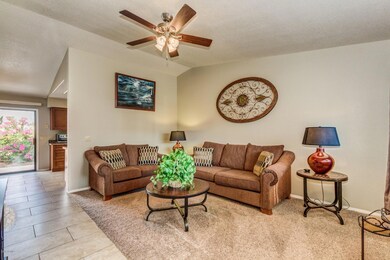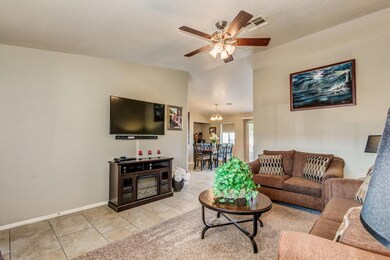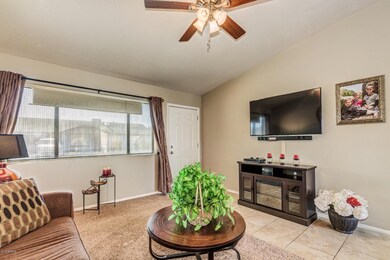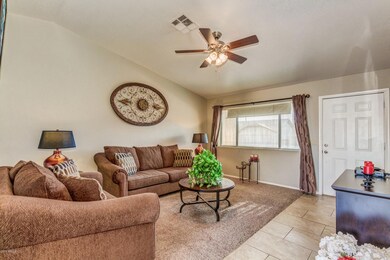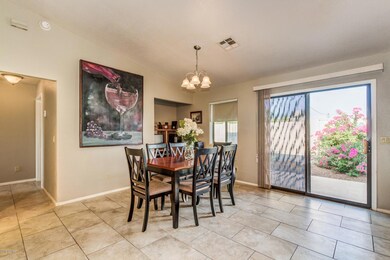
295 S Stardust Ln Apache Junction, AZ 85120
Highlights
- Granite Countertops
- Patio
- Tile Flooring
- 2 Car Direct Access Garage
- No Interior Steps
- Central Air
About This Home
As of September 2018Updated home won't last long*Large great room welcomes you home*Porcelain brick laid tile, newer carpet, newer ceiling fans, updated maple cabinets, granite counter tops, stainless steel appliances, both bedrooms have huge walk-in closets, in-door laundry room*Carport has been professionally converted into a 2-car garage, new roof and A/C unit in October of 2016*Outback enjoy an extended patio slab to relax and entertain*Low-maintenance, front and back yards are equiped with automatic watering systems*Home also offers a large storage room off garage*Close to freeway, shopping, restaurants, schools and more! View before it's gone:)
Last Agent to Sell the Property
DPR Realty LLC License #BR514924000 Listed on: 07/31/2018

Home Details
Home Type
- Single Family
Est. Annual Taxes
- $764
Year Built
- Built in 1993
Lot Details
- 4,196 Sq Ft Lot
- Block Wall Fence
- Front and Back Yard Sprinklers
- Sprinklers on Timer
HOA Fees
- $50 Monthly HOA Fees
Parking
- 2 Car Direct Access Garage
- 1 Open Parking Space
- Garage Door Opener
Home Design
- Wood Frame Construction
- Composition Roof
- Stucco
Interior Spaces
- 1,119 Sq Ft Home
- 1-Story Property
- Ceiling Fan
- Washer and Dryer Hookup
Kitchen
- Electric Cooktop
- Granite Countertops
Flooring
- Carpet
- Tile
Bedrooms and Bathrooms
- 2 Bedrooms
- Primary Bathroom is a Full Bathroom
- 2 Bathrooms
Schools
- Superstition Mountain Elementary School
- Desert Shadows Elementary Middle School
- Apache Junction High School
Utilities
- Central Air
- Heating Available
- Septic Tank
- High Speed Internet
- Cable TV Available
Additional Features
- No Interior Steps
- Patio
Community Details
- Association fees include ground maintenance
- Preferred Communitie Association, Phone Number (480) 649-2017
- Built by HOT PROPERTY
- Sunny Lane Estates Subdivision, Updated Floorplan
Listing and Financial Details
- Tax Lot 52
- Assessor Parcel Number 101-09-175
Ownership History
Purchase Details
Home Financials for this Owner
Home Financials are based on the most recent Mortgage that was taken out on this home.Purchase Details
Home Financials for this Owner
Home Financials are based on the most recent Mortgage that was taken out on this home.Purchase Details
Home Financials for this Owner
Home Financials are based on the most recent Mortgage that was taken out on this home.Purchase Details
Home Financials for this Owner
Home Financials are based on the most recent Mortgage that was taken out on this home.Purchase Details
Purchase Details
Home Financials for this Owner
Home Financials are based on the most recent Mortgage that was taken out on this home.Similar Homes in Apache Junction, AZ
Home Values in the Area
Average Home Value in this Area
Purchase History
| Date | Type | Sale Price | Title Company |
|---|---|---|---|
| Warranty Deed | $179,500 | Premier Title Agency | |
| Warranty Deed | $119,000 | Chicago Title Agency Inc | |
| Warranty Deed | $65,000 | Empire West Title Agency | |
| Interfamily Deed Transfer | -- | Security Title Agency | |
| Interfamily Deed Transfer | -- | Security Title Agency | |
| Interfamily Deed Transfer | -- | -- | |
| Warranty Deed | $79,900 | Old Republic Title Agency |
Mortgage History
| Date | Status | Loan Amount | Loan Type |
|---|---|---|---|
| Open | $45,000 | Credit Line Revolving | |
| Open | $177,000 | New Conventional | |
| Closed | $177,200 | New Conventional | |
| Closed | $176,248 | FHA | |
| Previous Owner | $78,600 | New Conventional | |
| Previous Owner | $52,000 | New Conventional | |
| Previous Owner | $45,000 | No Value Available | |
| Previous Owner | $59,900 | New Conventional |
Property History
| Date | Event | Price | Change | Sq Ft Price |
|---|---|---|---|---|
| 09/18/2018 09/18/18 | Sold | $179,500 | +1.7% | $160 / Sq Ft |
| 08/06/2018 08/06/18 | Pending | -- | -- | -- |
| 07/31/2018 07/31/18 | For Sale | $176,500 | 0.0% | $158 / Sq Ft |
| 09/01/2014 09/01/14 | Rented | $850 | 0.0% | -- |
| 08/19/2014 08/19/14 | Under Contract | -- | -- | -- |
| 08/07/2014 08/07/14 | For Rent | $850 | 0.0% | -- |
| 07/08/2014 07/08/14 | Sold | $119,000 | -0.8% | $106 / Sq Ft |
| 05/30/2014 05/30/14 | For Sale | $119,900 | 0.0% | $107 / Sq Ft |
| 05/30/2014 05/30/14 | Price Changed | $119,900 | +0.8% | $107 / Sq Ft |
| 03/31/2014 03/31/14 | Off Market | $119,000 | -- | -- |
| 03/31/2014 03/31/14 | Price Changed | $114,900 | -4.2% | $103 / Sq Ft |
| 03/22/2014 03/22/14 | For Sale | $119,900 | -- | $107 / Sq Ft |
Tax History Compared to Growth
Tax History
| Year | Tax Paid | Tax Assessment Tax Assessment Total Assessment is a certain percentage of the fair market value that is determined by local assessors to be the total taxable value of land and additions on the property. | Land | Improvement |
|---|---|---|---|---|
| 2025 | $885 | $28,570 | -- | -- |
| 2024 | $832 | $29,929 | -- | -- |
| 2023 | $871 | $25,490 | $1,678 | $23,812 |
| 2022 | $832 | $17,931 | $1,678 | $16,253 |
| 2021 | $858 | $16,406 | $0 | $0 |
| 2020 | $837 | $15,370 | $0 | $0 |
| 2019 | $801 | $14,780 | $0 | $0 |
| 2018 | $783 | $10,437 | $0 | $0 |
| 2017 | $764 | $8,931 | $0 | $0 |
| 2016 | $841 | $8,564 | $1,100 | $7,464 |
| 2014 | $796 | $4,658 | $1,100 | $3,558 |
Agents Affiliated with this Home
-
Joanna Olcott

Seller's Agent in 2018
Joanna Olcott
DPR Realty
(480) 330-1088
2 in this area
45 Total Sales
-
Richard Collins

Buyer's Agent in 2018
Richard Collins
Real Broker
(480) 234-3815
5 in this area
182 Total Sales
-
Kenny Klaus

Buyer Co-Listing Agent in 2018
Kenny Klaus
Real Broker
(480) 354-7344
30 in this area
785 Total Sales
-
Chris Lundberg

Seller's Agent in 2014
Chris Lundberg
Redeemed Real Estate
(602) 614-3077
3 in this area
173 Total Sales
-
M
Seller's Agent in 2014
Mitch Haws
On Q Property Management
-
Lissette Lent

Seller Co-Listing Agent in 2014
Lissette Lent
My Home Group Real Estate
(480) 586-6259
53 Total Sales
Map
Source: Arizona Regional Multiple Listing Service (ARMLS)
MLS Number: 5800848
APN: 101-09-175
- 115 S Stardust Ln
- 102 S Ironwood Dr Unit 49
- 288 S Silver Dr
- 700 S Stardust Ln
- 455 S Delaware Dr Unit 117
- 455 S Delaware Dr Unit 154
- 455 S Delaware Dr Unit 120
- 153 N Ocotillo Dr
- 2244 W Apache Trail
- 275 N Saguaro Dr Unit F5
- 1967 W 9th Ave
- 537 S Delaware Dr Unit 224
- 900 S Palo Verde Dr
- 2420 W 5th Ave Unit 45
- 1264 W 6th Ave
- 908 S Ocotillo Dr
- 962 S Main Dr
- 1180 W Rosal Ave
- 1796 W Ray Ln
- 350 S Thunderbird Dr Unit 1
