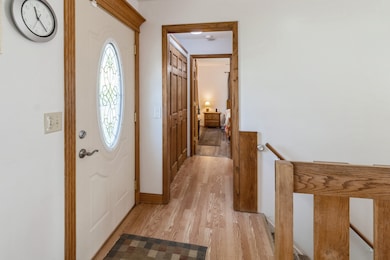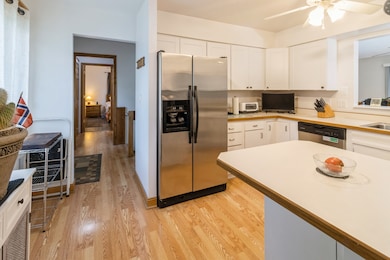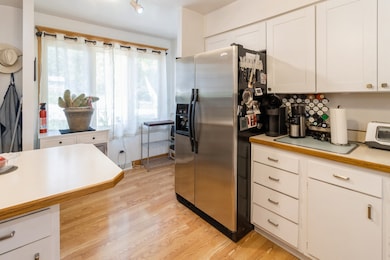295 S Walnut St South Elgin, IL 60177
Estimated payment $2,429/month
Highlights
- Home fronts a creek
- Deck
- Vaulted Ceiling
- South Elgin High School Rated A-
- Family Room with Fireplace
- Ranch Style House
About This Home
Enjoy peaceful living in this charming hillside ranch situated on a sprawling lot with serene views of a babbling creek. This 3-bedroom, 2-bath home features vaulted ceilings in the living and dining rooms, creating an open, airy feel. Cozy up by the fireplace in the spacious living room or in the lower-level family room, which offers a walkout to the beautiful backyard. The kitchen is equipped with stainless steel appliances and blends style with functionality. The extra-deep 2-car garage includes a smart door for added convenience. A rare setting offering privacy, space, and natural beauty.
Listing Agent
Berkshire Hathaway HomeServices Starck Real Estate Brokerage Email: clientcare@starckre.com License #475145140 Listed on: 08/07/2025

Co-Listing Agent
Berkshire Hathaway HomeServices Starck Real Estate Brokerage Email: clientcare@starckre.com License #471021146
Home Details
Home Type
- Single Family
Est. Annual Taxes
- $6,549
Year Built
- Built in 1976
Lot Details
- Lot Dimensions are 221x134x198x135
- Home fronts a creek
Parking
- 2 Car Garage
- Driveway
- Parking Included in Price
Home Design
- Ranch Style House
- Earth Berm
- Asphalt Roof
Interior Spaces
- 2,044 Sq Ft Home
- Vaulted Ceiling
- Ceiling Fan
- Wood Burning Fireplace
- Family Room with Fireplace
- 2 Fireplaces
- Living Room with Fireplace
- Formal Dining Room
Kitchen
- Range
- Microwave
- Dishwasher
- Stainless Steel Appliances
- Disposal
Flooring
- Carpet
- Laminate
Bedrooms and Bathrooms
- 3 Bedrooms
- 3 Potential Bedrooms
- Bathroom on Main Level
- 2 Full Bathrooms
Laundry
- Laundry Room
- Dryer
- Washer
Basement
- Basement Fills Entire Space Under The House
- Sump Pump
- Finished Basement Bathroom
Home Security
- Home Security System
- Carbon Monoxide Detectors
Outdoor Features
- Deck
Schools
- Willard Elementary School
- Kenyon Woods Middle School
- South Elgin High School
Utilities
- Forced Air Heating and Cooling System
- Heating System Uses Natural Gas
Community Details
- Hillside Ranch
Listing and Financial Details
- Senior Tax Exemptions
- Homeowner Tax Exemptions
Map
Home Values in the Area
Average Home Value in this Area
Tax History
| Year | Tax Paid | Tax Assessment Tax Assessment Total Assessment is a certain percentage of the fair market value that is determined by local assessors to be the total taxable value of land and additions on the property. | Land | Improvement |
|---|---|---|---|---|
| 2024 | $6,549 | $98,995 | $23,086 | $75,909 |
| 2023 | $6,161 | $89,434 | $20,856 | $68,578 |
| 2022 | $6,071 | $81,548 | $19,017 | $62,531 |
| 2021 | $6,005 | $76,242 | $17,780 | $58,462 |
| 2020 | $5,929 | $72,785 | $16,974 | $55,811 |
| 2019 | $5,707 | $69,332 | $16,169 | $53,163 |
| 2018 | $5,590 | $65,315 | $15,232 | $50,083 |
| 2017 | $5,308 | $61,746 | $14,400 | $47,346 |
| 2016 | $5,048 | $57,283 | $13,359 | $43,924 |
| 2015 | -- | $52,505 | $12,245 | $40,260 |
| 2014 | -- | $51,857 | $12,094 | $39,763 |
| 2013 | -- | $53,225 | $12,413 | $40,812 |
Property History
| Date | Event | Price | List to Sale | Price per Sq Ft | Prior Sale |
|---|---|---|---|---|---|
| 11/02/2025 11/02/25 | Pending | -- | -- | -- | |
| 10/31/2025 10/31/25 | Price Changed | $359,000 | -2.7% | $176 / Sq Ft | |
| 10/09/2025 10/09/25 | For Sale | $369,000 | 0.0% | $181 / Sq Ft | |
| 10/03/2025 10/03/25 | Pending | -- | -- | -- | |
| 08/07/2025 08/07/25 | For Sale | $369,000 | +25.9% | $181 / Sq Ft | |
| 09/29/2021 09/29/21 | Sold | $293,000 | -5.2% | $167 / Sq Ft | View Prior Sale |
| 07/31/2021 07/31/21 | Pending | -- | -- | -- | |
| 07/09/2021 07/09/21 | For Sale | $309,000 | -- | $177 / Sq Ft |
Purchase History
| Date | Type | Sale Price | Title Company |
|---|---|---|---|
| Warranty Deed | $293,000 | Proper Title Llc | |
| Warranty Deed | $187,000 | Multiple |
Mortgage History
| Date | Status | Loan Amount | Loan Type |
|---|---|---|---|
| Open | $193,000 | New Conventional | |
| Previous Owner | $184,105 | FHA |
Source: Midwest Real Estate Data (MRED)
MLS Number: 12266915
APN: 06-35-305-006
- 194 S Collins St
- 350 Windsor Ct Unit D
- 784 Medford Dr
- 400 S Collins St
- 300 Woodridge Cir Unit C
- 399 Fulton St Unit 2
- 295 Woodridge Cir Unit H
- 275 Quarry St
- 303 Ann St
- 1017 Atterberg Rd
- 1015 Atterberg Rd
- 1071 Moraine Dr
- 1066 Moraine Dr
- 447 Hancock Ave
- 300 N South Elgin Blvd
- 1030 West Dr
- 897 N Camden Ln
- 1502 Kinwood Rd
- 207 Bexley St
- 1506 Kinwood Rd






