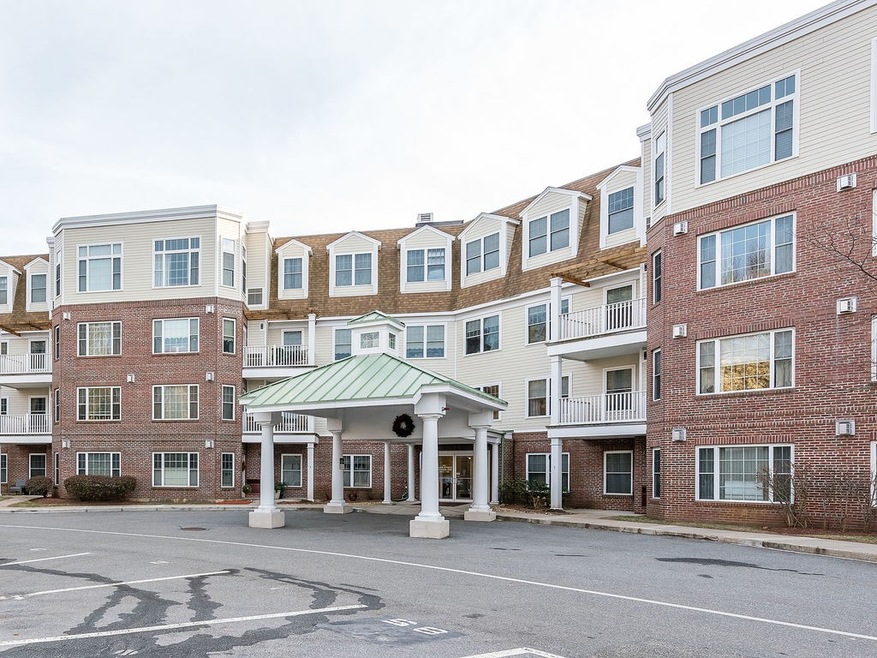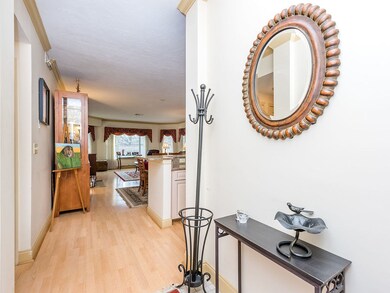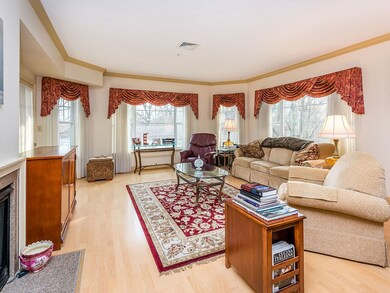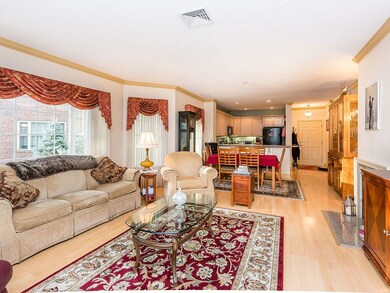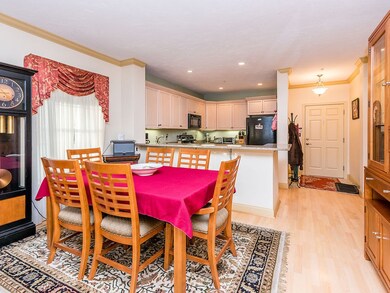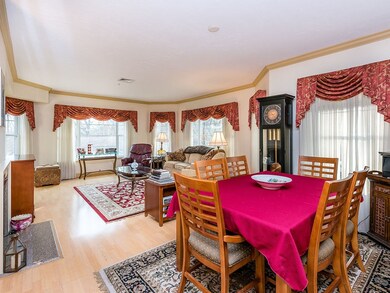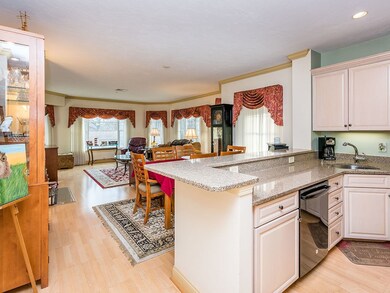
Salem Place Condominiums 295 Salem St Unit 20 Woburn, MA 01801
Walnut Hill NeighborhoodHighlights
- Fitness Center
- Clubhouse
- Solid Surface Countertops
- Open Floorplan
- Engineered Wood Flooring
- Elevator
About This Home
As of October 2022Are you looking for piece of mind, move in ready, convenience? Look no further! This bow front unit has lovely open layout. Bright and sunny 2-bedroom, 2-bath home faces conservation land. Granite kitchen with under cabinet lighting is open to the dining area and living room-with gas fireplace,large master bedroom with private bath and walk in closet. Second bedroom and full bath, in-unit laundry, custom blinds & curtains complete this lovely condo. Two elevators for your convenience. Step out to your balcony and enjoy the peace and quiet. Club house has billiards room, common room and updated workout space as well as a private media room. Host your family events in this lovely space. Two deeded parking spaces included, one just outside the back door for your convenience. Close to Rt 95 & 93. Large, locked storage area. Most furniture available for purchase.
Last Agent to Sell the Property
Keller Williams Realty Boston Northwest Listed on: 01/02/2019

Last Buyer's Agent
Kristen Rideout
Gibson Sotheby's International Realty License #449543126
Property Details
Home Type
- Condominium
Est. Annual Taxes
- $3,727
Year Built
- Built in 2005
HOA Fees
- $373 Monthly HOA Fees
Home Design
- Garden Home
- Frame Construction
- Shingle Roof
- Rubber Roof
Interior Spaces
- 1,252 Sq Ft Home
- 1-Story Property
- Open Floorplan
- Crown Molding
- Insulated Windows
- Bay Window
- Living Room with Fireplace
- Security Gate
Kitchen
- Breakfast Bar
- Range<<rangeHoodToken>>
- Dishwasher
- Solid Surface Countertops
- Disposal
Flooring
- Engineered Wood
- Wall to Wall Carpet
Bedrooms and Bathrooms
- 2 Bedrooms
- Primary bedroom located on second floor
- Linen Closet
- Walk-In Closet
- 2 Full Bathrooms
Laundry
- Laundry on upper level
- Dryer
- Washer
Parking
- 2 Car Parking Spaces
- Deeded Parking
Utilities
- Forced Air Heating and Cooling System
- 1 Cooling Zone
- 1 Heating Zone
- Heating System Uses Natural Gas
- Electric Water Heater
Additional Features
- Balcony
- Two or More Common Walls
Listing and Financial Details
- Assessor Parcel Number M:32 B:06 L:05 U:20,4538841
Community Details
Overview
- Association fees include water, sewer, insurance, maintenance structure, road maintenance, ground maintenance, snow removal, reserve funds
- 100 Units
- Salem Place Community
Amenities
- Clubhouse
- Elevator
Recreation
- Fitness Center
Pet Policy
- Breed Restrictions
Ownership History
Purchase Details
Purchase Details
Home Financials for this Owner
Home Financials are based on the most recent Mortgage that was taken out on this home.Purchase Details
Purchase Details
Purchase Details
Home Financials for this Owner
Home Financials are based on the most recent Mortgage that was taken out on this home.Similar Homes in Woburn, MA
Home Values in the Area
Average Home Value in this Area
Purchase History
| Date | Type | Sale Price | Title Company |
|---|---|---|---|
| Quit Claim Deed | -- | None Available | |
| Condominium Deed | $469,900 | -- | |
| Deed | -- | -- | |
| Deed | -- | -- | |
| Deed | $379,870 | -- |
Mortgage History
| Date | Status | Loan Amount | Loan Type |
|---|---|---|---|
| Open | $500,100 | Purchase Money Mortgage | |
| Previous Owner | $150,000 | Credit Line Revolving | |
| Previous Owner | $303,850 | Purchase Money Mortgage |
Property History
| Date | Event | Price | Change | Sq Ft Price |
|---|---|---|---|---|
| 10/07/2022 10/07/22 | Sold | $555,000 | +0.9% | $443 / Sq Ft |
| 08/29/2022 08/29/22 | Pending | -- | -- | -- |
| 08/24/2022 08/24/22 | For Sale | $550,000 | +17.0% | $439 / Sq Ft |
| 06/17/2019 06/17/19 | Sold | $469,900 | 0.0% | $375 / Sq Ft |
| 03/07/2019 03/07/19 | Pending | -- | -- | -- |
| 01/02/2019 01/02/19 | For Sale | $469,900 | -- | $375 / Sq Ft |
Tax History Compared to Growth
Tax History
| Year | Tax Paid | Tax Assessment Tax Assessment Total Assessment is a certain percentage of the fair market value that is determined by local assessors to be the total taxable value of land and additions on the property. | Land | Improvement |
|---|---|---|---|---|
| 2025 | $4,638 | $543,100 | $0 | $543,100 |
| 2024 | $4,083 | $506,600 | $0 | $506,600 |
| 2023 | $4,065 | $467,200 | $0 | $467,200 |
| 2022 | $4,282 | $458,500 | $0 | $458,500 |
| 2021 | $4,198 | $449,900 | $0 | $449,900 |
| 2020 | $4,124 | $442,500 | $0 | $442,500 |
| 2019 | $3,885 | $408,900 | $0 | $408,900 |
| 2018 | $3,727 | $376,800 | $0 | $376,800 |
| 2017 | $3,589 | $361,100 | $0 | $361,100 |
| 2016 | $3,290 | $327,400 | $0 | $327,400 |
| 2015 | $3,065 | $301,400 | $0 | $301,400 |
| 2014 | $3,039 | $291,100 | $0 | $291,100 |
Agents Affiliated with this Home
-
Anna Slane
A
Seller's Agent in 2022
Anna Slane
Gibson Sotheby's International Realty
1 in this area
27 Total Sales
-
Gregory Cumings

Buyer's Agent in 2022
Gregory Cumings
Prevu Real Estate LLC
(212) 203-2016
1 in this area
78 Total Sales
-
Wendy Rocca

Seller's Agent in 2019
Wendy Rocca
Keller Williams Realty Boston Northwest
(617) 504-0532
96 Total Sales
-
K
Buyer's Agent in 2019
Kristen Rideout
Gibson Sotheby's International Realty
About Salem Place Condominiums
Map
Source: MLS Property Information Network (MLS PIN)
MLS Number: 72435946
APN: WOBU-000032-000006-000005-000020
- 305 Salem St Unit 106
- 11 Lynn St Unit R
- 27 Evans Rd
- 66 Wood St
- 74 Beach St Unit 1-3
- 6 Woods Hill Cir
- 6 Theresa Rd
- 3 Westview Terrace
- 246 Walnut St
- 7 Richard Cir
- 56 Beach St
- 76 Central St
- 6 Stratton Dr Unit 3208
- 6 Stratton Dr Unit 303
- 6 Stratton Dr Unit 3307
- 6 Stratton Dr Unit 408
- 2 Stratton Dr Unit 109
- 117 Montvale Ave
- 108 South St
- 200 Ledgewood Dr Unit 509
