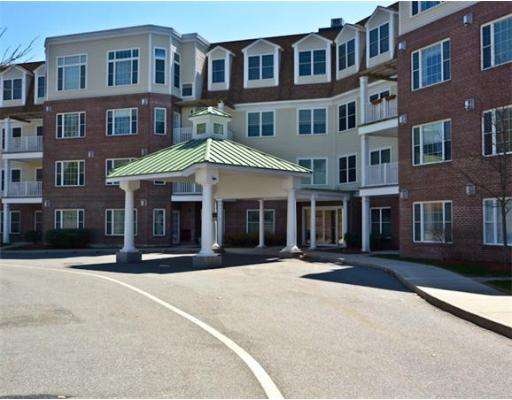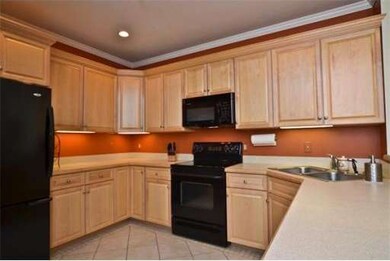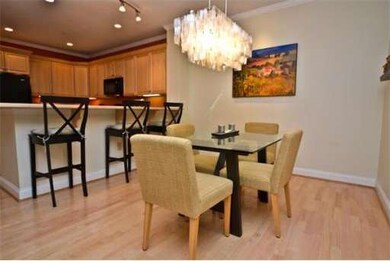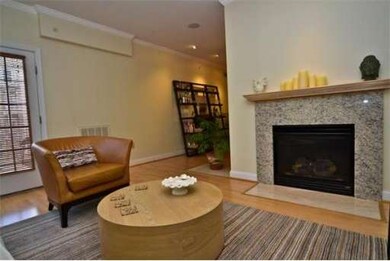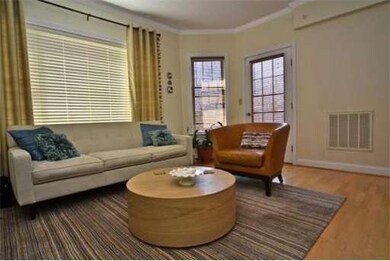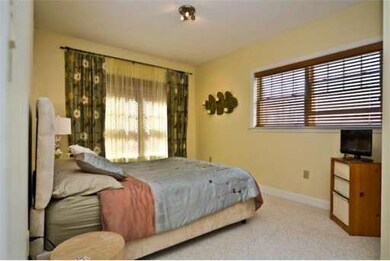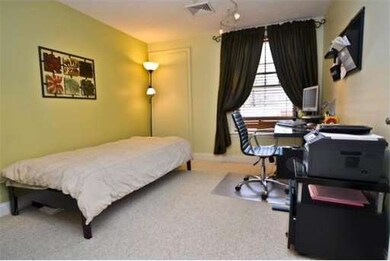
Salem Place Condominiums 295 Salem St Unit 26 Woburn, MA 01801
Walnut Hill NeighborhoodAbout This Home
As of August 2021Stylish 2 bedroom corner unit with open flr plan has wonderful light & privacy. Cook's kitchen with plenty of cabinets/counter space plus a breakfast bar. Features include a gas fireplace in living room, crown moldings, recessed lights, custom closets, tiled foyer, in-unit laundry, 7' x 10' balcony, climate controlled basmnt storage, & 2 deeded parking spaces. The club house has a gym, billiards rm, community rm with kitchen & fireplace, & seasonal grilling on outdoor patio.
Last Buyer's Agent
Kathleen Bergeron
Lexington / Winchester Regional Office License #448510431
Ownership History
Purchase Details
Home Financials for this Owner
Home Financials are based on the most recent Mortgage that was taken out on this home.Purchase Details
Purchase Details
Home Financials for this Owner
Home Financials are based on the most recent Mortgage that was taken out on this home.Purchase Details
Home Financials for this Owner
Home Financials are based on the most recent Mortgage that was taken out on this home.Map
About Salem Place Condominiums
Property Details
Home Type
Condominium
Est. Annual Taxes
$4,548
Year Built
2005
Lot Details
0
Listing Details
- Unit Level: 2
- Unit Placement: Corner, Back
- Special Features: None
- Property Sub Type: Condos
- Year Built: 2005
Interior Features
- Has Basement: Yes
- Fireplaces: 1
- Primary Bathroom: Yes
- Number of Rooms: 5
- Amenities: Public Transportation, Shopping, Highway Access
- Electric: Circuit Breakers
- Energy: Insulated Windows
- Flooring: Tile, Wall to Wall Carpet, Laminate, Wood Laminate
- Interior Amenities: Security System, Cable Available
- Bedroom 2: Second Floor, 12X10
- Bathroom #1: Second Floor
- Bathroom #2: Second Floor
- Kitchen: Second Floor, 12X9
- Living Room: Second Floor, 13X14
- Master Bedroom: Second Floor, 13X11
- Master Bedroom Description: Bathroom - Full, Closet - Linen, Closet - Walk-in, Flooring - Wall to Wall Carpet
- Dining Room: Second Floor, 11X14
Exterior Features
- Construction: Frame
- Exterior: Wood, Brick
- Exterior Unit Features: Covered Patio/Deck, Screens, Professional Landscaping
Garage/Parking
- Parking: Off-Street, Deeded, Guest, Paved Driveway
- Parking Spaces: 2
Utilities
- Cooling Zones: 1
- Heat Zones: 1
- Hot Water: Electric
- Utility Connections: for Electric Range, for Electric Dryer, Washer Hookup
Condo/Co-op/Association
- Condominium Name: Salem Place
- Association Fee Includes: Water, Sewer, Master Insurance, Elevator, Exterior Maintenance, Road Maintenance, Landscaping, Snow Removal, Exercise Room, Clubroom, Extra Storage, Refuse Removal
- Association Pool: No
- Management: Professional - Off Site
- Pets Allowed: No
- No Units: 100
- Unit Building: 26
Similar Homes in Woburn, MA
Home Values in the Area
Average Home Value in this Area
Purchase History
| Date | Type | Sale Price | Title Company |
|---|---|---|---|
| Not Resolvable | $483,000 | None Available | |
| Deed | -- | -- | |
| Not Resolvable | $320,000 | -- | |
| Deed | $349,406 | -- |
Mortgage History
| Date | Status | Loan Amount | Loan Type |
|---|---|---|---|
| Open | $410,550 | Purchase Money Mortgage | |
| Previous Owner | $271,300 | No Value Available | |
| Previous Owner | $279,500 | No Value Available | |
| Previous Owner | $52,400 | Purchase Money Mortgage | |
| Previous Owner | $279,500 | No Value Available |
Property History
| Date | Event | Price | Change | Sq Ft Price |
|---|---|---|---|---|
| 08/16/2021 08/16/21 | Sold | $483,000 | +3.0% | $400 / Sq Ft |
| 07/20/2021 07/20/21 | Pending | -- | -- | -- |
| 07/08/2021 07/08/21 | For Sale | $469,000 | +46.6% | $389 / Sq Ft |
| 07/01/2013 07/01/13 | Sold | $320,000 | -1.5% | $265 / Sq Ft |
| 05/09/2013 05/09/13 | Pending | -- | -- | -- |
| 05/01/2013 05/01/13 | For Sale | $325,000 | -- | $269 / Sq Ft |
Tax History
| Year | Tax Paid | Tax Assessment Tax Assessment Total Assessment is a certain percentage of the fair market value that is determined by local assessors to be the total taxable value of land and additions on the property. | Land | Improvement |
|---|---|---|---|---|
| 2025 | $4,548 | $532,500 | $0 | $532,500 |
| 2024 | $4,004 | $496,800 | $0 | $496,800 |
| 2023 | $3,986 | $458,200 | $0 | $458,200 |
| 2022 | $4,200 | $449,700 | $0 | $449,700 |
| 2021 | $4,117 | $441,300 | $0 | $441,300 |
| 2020 | $4,046 | $434,100 | $0 | $434,100 |
| 2019 | $3,812 | $401,300 | $0 | $401,300 |
| 2018 | $3,652 | $369,300 | $0 | $369,300 |
| 2017 | $3,519 | $354,000 | $0 | $354,000 |
| 2016 | $3,226 | $321,000 | $0 | $321,000 |
| 2015 | $3,005 | $295,500 | $0 | $295,500 |
| 2014 | $2,980 | $285,400 | $0 | $285,400 |
Source: MLS Property Information Network (MLS PIN)
MLS Number: 71518356
APN: WOBU-000032-000006-000005-000026
- 1 Albert Dr Unit 2
- 107 Pine St Unit 107
- 509 William St
- 18 Elizabeth Rd
- 1 Carter Rd
- 27 Evans Rd
- 19 Evans Rd
- 12 Utica St
- 53 Forest St
- 4 Sherman Place Ct
- 358 William St
- 6 Stratton Dr Unit 410
- 6 Stratton Dr Unit 407
- 6 Stratton Dr Unit 208
- 7 Mason Way Unit 69
- 5 Mason Way Unit 68
- 117 Montvale Ave
- 9 Country Club Rd
- 36 Middle St
- 23 Pine Ridge Cir
