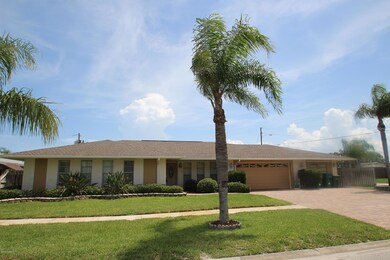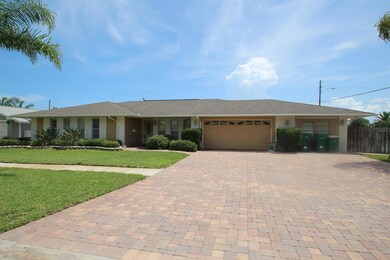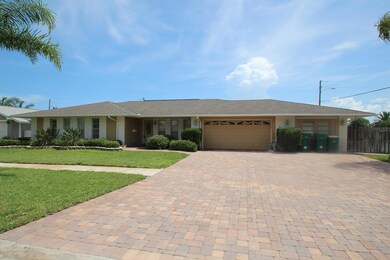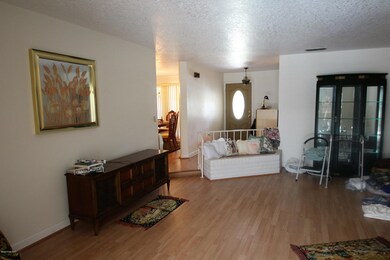
295 Sheridan Ave Satellite Beach, FL 32937
Highlights
- In Ground Pool
- RV Access or Parking
- Open Floorplan
- Spessard L. Holland Elementary School Rated A-
- City View
- Vaulted Ceiling
About This Home
As of July 2025DO YOU WANT TO JOG TO THE BEACH, WALK TO SCHOOL, SWIM IN YOUR POOL, HAVE A WORKSHOP! You can Have it all in this one owner beach side custom built home! LR plus FR, 3 spacious bedrooms & 2.5 baths. Guest bath with Jacuzzi tub & shower. Master bdrm leads to pool patio area plus there is a lanai complete with sauna and Jacuzzi accessible from the master bedroom & pool deck. The home has a privacy fenced back yard with a sparkling screened pool. outside shower built in barbecue and rock waterfall. There is a 3 car garage, one of which has french doors and air conditioned; currently used as a well designed workshop, vented with loads of cabinets & electrical hookups. Easy to convert back as garage door is still in place. Brick paver driveway with parking for 6 cars. Fenced Boat storage area
Last Agent to Sell the Property
Fonda Fay's Global Realty, Inc License #590015 Listed on: 07/29/2017
Home Details
Home Type
- Single Family
Est. Annual Taxes
- $2,857
Year Built
- Built in 1977
Lot Details
- 10,454 Sq Ft Lot
- North Facing Home
- Wood Fence
- Corner Lot
- Front and Back Yard Sprinklers
Parking
- 3 Car Attached Garage
- RV Access or Parking
Property Views
- City
- Pool
Home Design
- Shingle Roof
- Concrete Siding
- Block Exterior
- Stucco
Interior Spaces
- 2,331 Sq Ft Home
- 1-Story Property
- Open Floorplan
- Built-In Features
- Vaulted Ceiling
- Ceiling Fan
- Family Room
- Living Room
- Dining Room
- Screened Porch
Kitchen
- Eat-In Kitchen
- Electric Range
- Microwave
- Ice Maker
- Dishwasher
Flooring
- Laminate
- Tile
Bedrooms and Bathrooms
- 3 Bedrooms
- Split Bedroom Floorplan
- Dual Closets
- Bathtub and Shower Combination in Primary Bathroom
Laundry
- Laundry Room
- Dryer
- Washer
- Sink Near Laundry
Pool
- In Ground Pool
- Waterfall Pool Feature
- Outdoor Shower
- Screen Enclosure
Outdoor Features
- Patio
- Shed
Additional Homes
- Accessory Dwelling Unit (ADU)
Schools
- Holland Elementary School
- Delaura Middle School
- Satellite High School
Utilities
- Central Heating and Cooling System
- Well
- Electric Water Heater
Community Details
- No Home Owners Association
- Eau Gallie Shores Subdivision
Listing and Financial Details
- Assessor Parcel Number 26-37-35-02-00005.0-0001.00
Ownership History
Purchase Details
Home Financials for this Owner
Home Financials are based on the most recent Mortgage that was taken out on this home.Purchase Details
Home Financials for this Owner
Home Financials are based on the most recent Mortgage that was taken out on this home.Similar Homes in Satellite Beach, FL
Home Values in the Area
Average Home Value in this Area
Purchase History
| Date | Type | Sale Price | Title Company |
|---|---|---|---|
| Warranty Deed | $730,000 | Bella Title & Escrow | |
| Warranty Deed | $330,000 | State Title Partners Llp |
Mortgage History
| Date | Status | Loan Amount | Loan Type |
|---|---|---|---|
| Open | $730,000 | New Conventional | |
| Previous Owner | $330,000 | No Value Available | |
| Previous Owner | $102,243 | New Conventional | |
| Previous Owner | $110,000 | Unknown | |
| Previous Owner | $100,000 | Credit Line Revolving | |
| Previous Owner | $55,800 | No Value Available |
Property History
| Date | Event | Price | Change | Sq Ft Price |
|---|---|---|---|---|
| 07/01/2025 07/01/25 | Sold | $730,000 | -0.7% | $313 / Sq Ft |
| 05/23/2025 05/23/25 | Pending | -- | -- | -- |
| 05/03/2025 05/03/25 | For Sale | $735,000 | +122.7% | $315 / Sq Ft |
| 11/28/2017 11/28/17 | Sold | $330,000 | -5.7% | $142 / Sq Ft |
| 10/29/2017 10/29/17 | Pending | -- | -- | -- |
| 10/27/2017 10/27/17 | Price Changed | $349,900 | -4.1% | $150 / Sq Ft |
| 09/26/2017 09/26/17 | Price Changed | $365,000 | -5.2% | $157 / Sq Ft |
| 07/29/2017 07/29/17 | For Sale | $385,000 | -- | $165 / Sq Ft |
Tax History Compared to Growth
Tax History
| Year | Tax Paid | Tax Assessment Tax Assessment Total Assessment is a certain percentage of the fair market value that is determined by local assessors to be the total taxable value of land and additions on the property. | Land | Improvement |
|---|---|---|---|---|
| 2023 | $266 | $383,990 | $0 | $0 |
| 2022 | $262 | $372,810 | $0 | $0 |
| 2021 | $257 | $361,960 | $0 | $0 |
| 2020 | $257 | $356,970 | $126,500 | $230,470 |
| 2019 | $257 | $355,140 | $0 | $0 |
| 2018 | $257 | $345,170 | $121,000 | $224,170 |
| 2017 | $2,851 | $177,950 | $0 | $0 |
| 2016 | $2,857 | $174,290 | $88,000 | $86,290 |
| 2015 | $2,937 | $173,080 | $77,000 | $96,080 |
| 2014 | $2,940 | $171,710 | $71,500 | $100,210 |
Agents Affiliated with this Home
-
James Reynolds

Seller's Agent in 2025
James Reynolds
Britton Group, Inc.
(321) 355-8912
53 in this area
206 Total Sales
-
Holli Couch

Buyer's Agent in 2025
Holli Couch
Blue Marlin Real Estate
(321) 704-5285
2 in this area
9 Total Sales
-
Fonda Fay Cote

Seller's Agent in 2017
Fonda Fay Cote
Fonda Fay's Global Realty, Inc
(321) 537-5477
52 Total Sales
Map
Source: Space Coast MLS (Space Coast Association of REALTORS®)
MLS Number: 790206
APN: 26-37-35-02-00005.0-0001.00
- 200 Jason Ct
- 240 Sheridan Ave
- 215 Wilson Ave
- 325 Park Ave
- 355 Jackson Ave
- 130 Roosevelt Ave Unit 207
- 225 Hedgecock Ct
- 375 Hamlin Ave
- 320 Glenwood Ave
- 310 Glenwood Ave
- 445 Park Ave
- 1175 Highway A1a Unit 306
- 1175 Highway A1a Unit 405
- 1175 Highway A1a Unit 506
- 1125 Highway A1a Unit 504
- 1125 Highway A1a Unit 701
- 1125 Highway A1a Unit 903
- 1125 Highway A1a Unit 501
- 298 Harwood Ave
- 249 Harwood Ave






