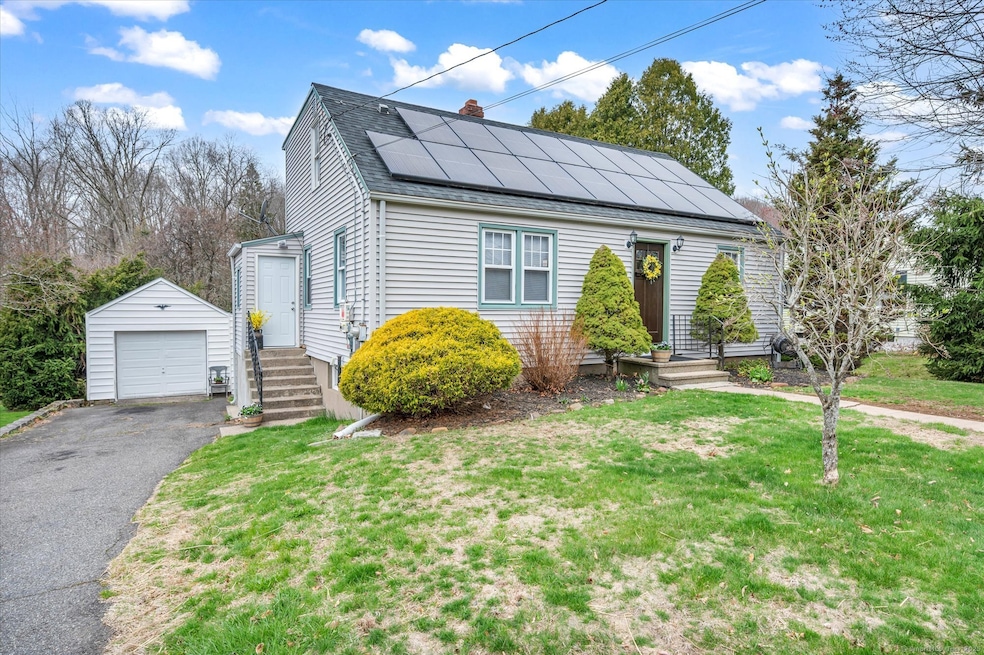
295 Swain Ave Meriden, CT 06450
Highlights
- Cape Cod Architecture
- Property is near public transit
- Enclosed Patio or Porch
- Israel Putnam School Rated 9+
- Attic
- Public Transportation
About This Home
As of June 2025Highest & Best offers due by 4/23/25 at 10am. Welcome to this adorable 4-bedroom Cape Cod home, offering the perfect blend of classic charm and modern convenience. You will be pleasantly surprised with all of the space this home has to offer. The open concept connects the eat-in kitchen and living room, making it ideal for gatherings and entertaining. The two bedrooms and full bathroom on the first floor allow for easy access from the main living area. There are two additional generous size bedrooms and an additional full bathroom on the upper level, which adds to the living and sleeping space. There is additional finished space in the lower level which could be utilized as a home office, media room, or play area; this versatile space can be tailored to your needs. The nice size rear yard is great for outdoor entertaining, gardening, or simply relaxing on sunny afternoons. Conveniently located to shopping, schools and restaurants. Easy access to all major highways.
Last Agent to Sell the Property
Calcagni Real Estate License #RES.0762764 Listed on: 04/18/2025

Home Details
Home Type
- Single Family
Est. Annual Taxes
- $5,681
Year Built
- Built in 1950
Home Design
- Cape Cod Architecture
- Concrete Foundation
- Frame Construction
- Asphalt Shingled Roof
- Vinyl Siding
Interior Spaces
- 1,344 Sq Ft Home
- Attic or Crawl Hatchway Insulated
- Laundry on lower level
Kitchen
- Oven or Range
- Microwave
Bedrooms and Bathrooms
- 4 Bedrooms
- 2 Full Bathrooms
Finished Basement
- Walk-Out Basement
- Basement Fills Entire Space Under The House
Parking
- 1 Car Garage
- Private Driveway
Location
- Property is near public transit
- Property is near shops
Utilities
- Window Unit Cooling System
- Hot Water Heating System
- Heating System Uses Oil
- Hot Water Circulator
- Electric Water Heater
- Fuel Tank Located in Basement
Additional Features
- Heating system powered by active solar
- Enclosed Patio or Porch
- 0.45 Acre Lot
Community Details
- Public Transportation
Listing and Financial Details
- Assessor Parcel Number 1178701
Ownership History
Purchase Details
Home Financials for this Owner
Home Financials are based on the most recent Mortgage that was taken out on this home.Purchase Details
Purchase Details
Home Financials for this Owner
Home Financials are based on the most recent Mortgage that was taken out on this home.Purchase Details
Similar Homes in Meriden, CT
Home Values in the Area
Average Home Value in this Area
Purchase History
| Date | Type | Sale Price | Title Company |
|---|---|---|---|
| Warranty Deed | $330,000 | -- | |
| Warranty Deed | $330,000 | -- | |
| Quit Claim Deed | -- | -- | |
| Quit Claim Deed | -- | -- | |
| Quit Claim Deed | -- | -- | |
| Quit Claim Deed | -- | -- | |
| Warranty Deed | $199,000 | -- | |
| Warranty Deed | $199,000 | -- | |
| Warranty Deed | $122,000 | -- | |
| Warranty Deed | $122,000 | -- |
Mortgage History
| Date | Status | Loan Amount | Loan Type |
|---|---|---|---|
| Open | $313,500 | New Conventional | |
| Previous Owner | $169,000 | No Value Available | |
| Previous Owner | $12,000 | No Value Available |
Property History
| Date | Event | Price | Change | Sq Ft Price |
|---|---|---|---|---|
| 06/23/2025 06/23/25 | Pending | -- | -- | -- |
| 06/20/2025 06/20/25 | Sold | $330,000 | +4.8% | $246 / Sq Ft |
| 04/21/2025 04/21/25 | For Sale | $314,900 | -- | $234 / Sq Ft |
Tax History Compared to Growth
Tax History
| Year | Tax Paid | Tax Assessment Tax Assessment Total Assessment is a certain percentage of the fair market value that is determined by local assessors to be the total taxable value of land and additions on the property. | Land | Improvement |
|---|---|---|---|---|
| 2024 | $5,681 | $156,450 | $60,270 | $96,180 |
| 2023 | $5,443 | $156,450 | $60,270 | $96,180 |
| 2022 | $5,161 | $156,450 | $60,270 | $96,180 |
| 2021 | $4,848 | $118,650 | $49,840 | $68,810 |
| 2020 | $4,651 | $113,820 | $49,840 | $63,980 |
| 2019 | $4,651 | $113,820 | $49,840 | $63,980 |
| 2018 | $4,671 | $113,820 | $49,840 | $63,980 |
| 2017 | $4,544 | $113,820 | $49,840 | $63,980 |
| 2016 | $4,223 | $115,290 | $45,850 | $69,440 |
| 2015 | $4,223 | $115,290 | $45,850 | $69,440 |
| 2014 | $4,120 | $115,290 | $45,850 | $69,440 |
Agents Affiliated with this Home
-
Kristin Daly-Murphy

Seller's Agent in 2025
Kristin Daly-Murphy
Calcagni Real Estate
(203) 213-8817
11 in this area
121 Total Sales
-
Laura Anderson

Buyer's Agent in 2025
Laura Anderson
William Raveis Real Estate
(860) 803-5777
2 in this area
32 Total Sales
Map
Source: SmartMLS
MLS Number: 24078568
APN: MERI-000208-000099J-000030-000003
