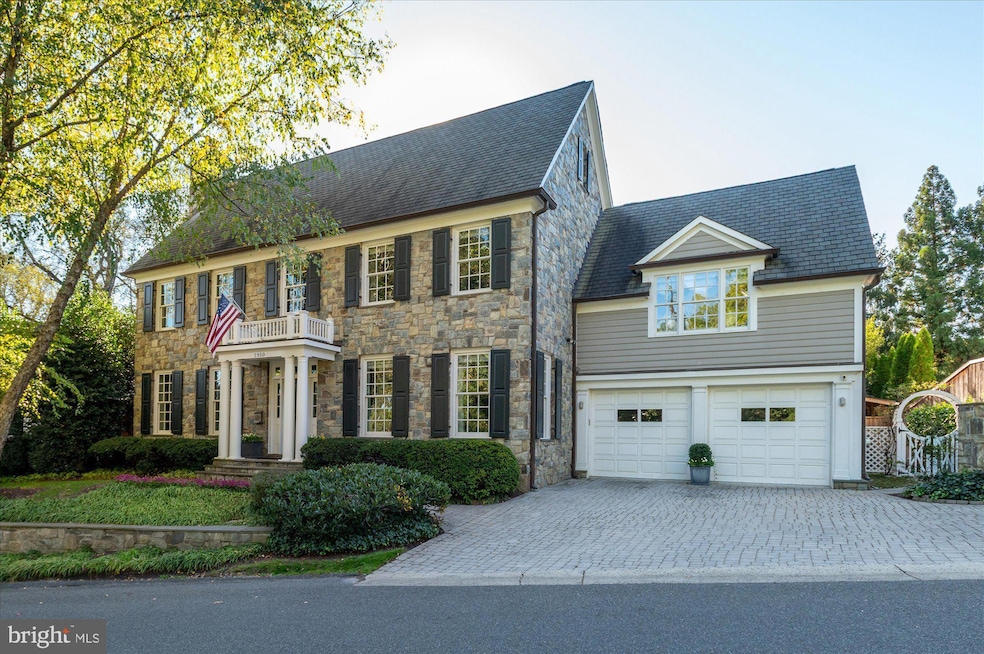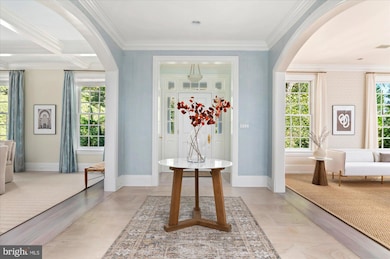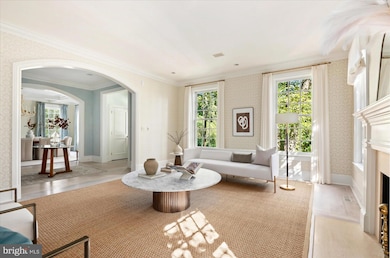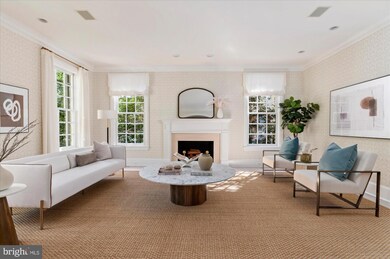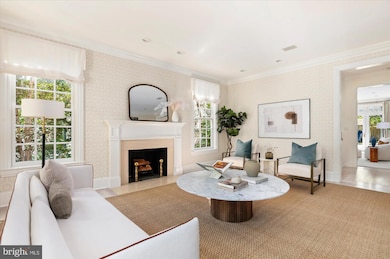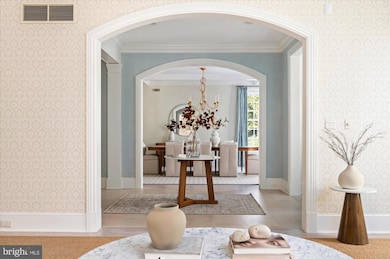2950 Chain Bridge Rd NW Washington, DC 20016
Kent NeighborhoodEstimated payment $32,161/month
Highlights
- Private Pool
- Traditional Architecture
- 3 Fireplaces
- Key Elementary School Rated A
- Cathedral Ceiling
- 3-minute walk to Battery Kemble Park
About This Home
Ideally located in the coveted Kent neighborhood of Washington, DC, this extraordinary custom stone residence by Jim Gibson blends timeless elegance with modern luxury. Offering approximately 10,000 square feet of beautifully finished living space on a rare 10,650-square-foot flat lot, the home sits directly across from the 37-acre Battery Kemble National Park, providing an exceptional sense of space and serenity. Designed for both grand entertaining and comfortable daily living, the home features 10-foot ceilings, expansive formal and informal spaces, and a gourmet eat-in Kitchen that opens seamlessly to the Family Room. The gracious Foyer and Gallery set a tone of understated sophistication, leading to a spacious Living Room and Dining Room ideal for gatherings. The cathedral-ceiling Primary Suite offers a peaceful retreat with two walk-in closets and a luxurious spa bath, complemented by three additional en-suite bedrooms on the same level. A newly added upper floor provides nearly 1,000 square feet of flexible space—perfect for a private office, studio, or guest suite—with an additional bedroom, full bath, and storage. The Lower Level features 8’8” ceilings, a Family Room, Exercise Room, Craft Room, and another Bedroom with En-Suite Bath. Outdoors, resort-style amenities include a 46’ x 18’ pool, outdoor sauna and shower, covered terrace with skylights and fans, and multiple spaces for grilling and entertaining. A two-car garage and additional driveway parking complete this remarkable offering—an elegant, effortless escape in one of DC’s most sought-after settings.
Listing Agent
(202) 256-2164 nancy.taylorbubes@wfp.com Washington Fine Properties, LLC License #0225019868 Listed on: 10/17/2025

Home Details
Home Type
- Single Family
Est. Annual Taxes
- $37,392
Year Built
- Built in 1998
Parking
- 2 Car Direct Access Garage
- 2 Driveway Spaces
- Parking Storage or Cabinetry
- Front Facing Garage
- Garage Door Opener
Home Design
- Traditional Architecture
- Stone Siding
Interior Spaces
- Property has 4 Levels
- Cathedral Ceiling
- 3 Fireplaces
Bedrooms and Bathrooms
Finished Basement
- Basement Fills Entire Space Under The House
- Connecting Stairway
- Interior Basement Entry
- Basement Windows
Pool
- Private Pool
- Outdoor Shower
Utilities
- Forced Air Heating and Cooling System
- Natural Gas Water Heater
Additional Features
- More Than Two Accessible Exits
- Outdoor Grill
- 10,650 Sq Ft Lot
Community Details
- No Home Owners Association
- Kent Subdivision
Listing and Financial Details
- Tax Lot 25
- Assessor Parcel Number 1427//0025
Map
Home Values in the Area
Average Home Value in this Area
Tax History
| Year | Tax Paid | Tax Assessment Tax Assessment Total Assessment is a certain percentage of the fair market value that is determined by local assessors to be the total taxable value of land and additions on the property. | Land | Improvement |
|---|---|---|---|---|
| 2025 | $37,392 | $4,114,240 | $1,172,030 | $2,942,210 |
| 2024 | $33,735 | $3,968,870 | $1,166,280 | $2,802,590 |
| 2023 | $32,450 | $3,817,680 | $1,095,350 | $2,722,330 |
| 2022 | $31,947 | $3,758,450 | $1,044,660 | $2,713,790 |
| 2021 | $29,424 | $3,536,050 | $1,039,550 | $2,496,500 |
| 2020 | $26,174 | $3,457,310 | $1,004,190 | $2,453,120 |
| 2019 | $23,802 | $2,875,060 | $984,170 | $1,890,890 |
| 2018 | $22,806 | $2,756,450 | $0 | $0 |
| 2017 | $22,182 | $2,682,040 | $0 | $0 |
| 2016 | $21,725 | $2,627,580 | $0 | $0 |
| 2015 | $21,893 | $2,647,040 | $0 | $0 |
| 2014 | $21,207 | $2,565,160 | $0 | $0 |
Property History
| Date | Event | Price | List to Sale | Price per Sq Ft | Prior Sale |
|---|---|---|---|---|---|
| 11/07/2025 11/07/25 | Pending | -- | -- | -- | |
| 10/17/2025 10/17/25 | For Sale | $5,500,000 | +39.2% | $549 / Sq Ft | |
| 07/09/2020 07/09/20 | Sold | $3,950,000 | 0.0% | $436 / Sq Ft | View Prior Sale |
| 05/25/2020 05/25/20 | Pending | -- | -- | -- | |
| 05/22/2020 05/22/20 | For Sale | $3,950,000 | +1.4% | $436 / Sq Ft | |
| 07/27/2017 07/27/17 | Sold | $3,895,000 | 0.0% | $526 / Sq Ft | View Prior Sale |
| 04/30/2017 04/30/17 | Pending | -- | -- | -- | |
| 04/28/2017 04/28/17 | For Sale | $3,895,000 | -- | $526 / Sq Ft |
Purchase History
| Date | Type | Sale Price | Title Company |
|---|---|---|---|
| Special Warranty Deed | $3,950,000 | None Available | |
| Special Warranty Deed | $3,895,000 | None Available |
Mortgage History
| Date | Status | Loan Amount | Loan Type |
|---|---|---|---|
| Open | $2,962,500 | Adjustable Rate Mortgage/ARM | |
| Previous Owner | $3,116,000 | Adjustable Rate Mortgage/ARM |
Source: Bright MLS
MLS Number: DCDC2227966
APN: 1427-0025
- 3033 University Terrace NW
- 2913 University Terrace NW
- 2944 University Terrace NW
- 2908 University Terrace NW
- 3121 Arizona Ave NW
- 2740 Chain Bridge Rd NW
- 4920 Loughboro Rd NW
- 4649 Garfield St NW
- 4964 Eskridge Terrace NW
- 3127 51st Place NW
- 4825 Dexter Terrace NW
- 3001 Foxhall Rd NW
- 2850 Arizona Terrace NW
- 5135 Macarthur Blvd NW
- 5211 Macarthur Terrace NW
- 4773 Dexter St NW
- 4813 Kemble Place NW
- 5070 Millwood Ln NW
- 4849 Kemble Place NW
- 4814 Kemble Place NW
