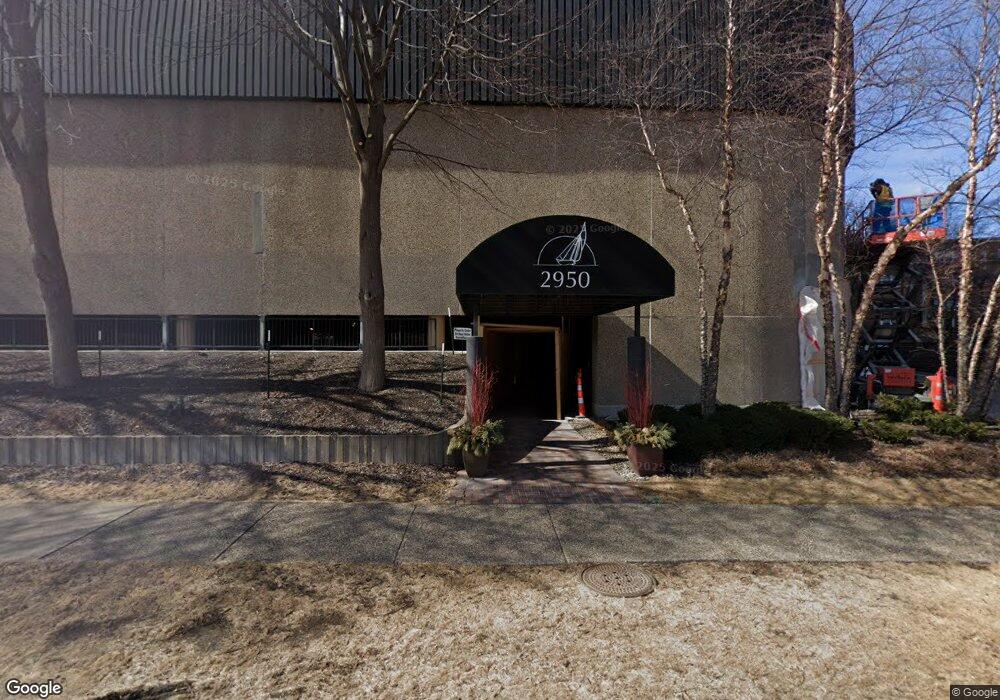Lake Point Condominiums 2950 Dean Pkwy Unit 2104 Minneapolis, MN 55416
Cedar-Isles-Dean NeighborhoodEstimated Value: $579,000 - $703,000
1
Bed
3
Baths
1,900
Sq Ft
$349/Sq Ft
Est. Value
About This Home
This home is located at 2950 Dean Pkwy Unit 2104, Minneapolis, MN 55416 and is currently estimated at $662,268, approximately $348 per square foot. 2950 Dean Pkwy Unit 2104 is a home located in Hennepin County with nearby schools including Kenwood Elementary School, Anwatin Middle School, and North High School.
Ownership History
Date
Name
Owned For
Owner Type
Purchase Details
Closed on
Apr 30, 2019
Sold by
Pierson John K
Bought by
Susan A Fiecker Revocable Trust and Fiecker
Current Estimated Value
Purchase Details
Closed on
Apr 28, 1997
Sold by
Lund Russell T
Bought by
Lindgren Bernard W
Create a Home Valuation Report for This Property
The Home Valuation Report is an in-depth analysis detailing your home's value as well as a comparison with similar homes in the area
Home Values in the Area
Average Home Value in this Area
Purchase History
| Date | Buyer | Sale Price | Title Company |
|---|---|---|---|
| Susan A Fiecker Revocable Trust | $825,250 | Edina Realty Title | |
| Lindgren Bernard W | $345,000 | -- |
Source: Public Records
Tax History Compared to Growth
Tax History
| Year | Tax Paid | Tax Assessment Tax Assessment Total Assessment is a certain percentage of the fair market value that is determined by local assessors to be the total taxable value of land and additions on the property. | Land | Improvement |
|---|---|---|---|---|
| 2024 | $11,393 | $719,000 | $8,000 | $711,000 |
| 2023 | $10,202 | $731,000 | $8,000 | $723,000 |
| 2022 | $11,158 | $712,000 | $8,000 | $704,000 |
| 2021 | $9,647 | $749,000 | $6,000 | $743,000 |
| 2020 | $10,443 | $680,500 | $14,200 | $666,300 |
| 2019 | $10,273 | $680,500 | $14,200 | $666,300 |
| 2018 | $9,559 | $654,500 | $14,200 | $640,300 |
| 2017 | $9,017 | $570,500 | $14,200 | $556,300 |
| 2016 | $8,800 | $544,500 | $14,200 | $530,300 |
| 2015 | $8,541 | $510,500 | $14,200 | $496,300 |
| 2014 | -- | $489,000 | $14,200 | $474,800 |
Source: Public Records
About Lake Point Condominiums
Map
Nearby Homes
- 2950 Dean Pkwy Unit 1705
- 2950 Dean Pkwy Unit 1902
- 3116 W Lake St Unit 413
- 3104 W Lake St Unit 202
- 3104 W Lake St Unit 405
- 3104 W Lake St Unit 305
- 3104 W Lake St Unit 309
- 3145 Dean Ct Unit 1100
- 3141 Dean Ct Unit 102
- 3128 W Bde Maka Ska Blvd Unit 415
- 2740 W Lake of the Isles Pkwy
- 3131 Excelsior Blvd Unit 202
- 3131 Excelsior Blvd Unit 508
- 3518 Chowen Place
- 3150 Excelsior Blvd Unit 109
- 3150 Excelsior Blvd Unit 101
- 3150 Excelsior Blvd Unit 211
- 3150 Excelsior Blvd Unit 207
- 2700 W Lake of the Isles Pkwy
- 2554 W Lake of the Isles Pkwy
- 2950 Dean Pkwy Unit 1704
- 2950 Dean Pkwy Unit 2504
- 2950 Dean Pkwy Unit 2502
- 2950 Dean Pkwy Unit 2501
- 2950 Dean Pkwy Unit 2405
- 2950 Dean Pkwy Unit 2404
- 2950 Dean Pkwy Unit 2403
- 2950 Dean Pkwy Unit 2402
- 2950 Dean Pkwy Unit 2305
- 2950 Dean Pkwy Unit 2304
- 2950 Dean Pkwy Unit 2303
- 2950 Dean Pkwy Unit 2302
- 2950 Dean Pkwy Unit 2301
- 2950 Dean Pkwy Unit 2204
- 2950 Dean Pkwy Unit 2203
- 2950 Dean Pkwy Unit 2202
- 2950 Dean Pkwy Unit 2201
- 2950 Dean Pkwy Unit 2105
- 2950 Dean Pkwy Unit 2103
- 2950 Dean Pkwy Unit 2102
