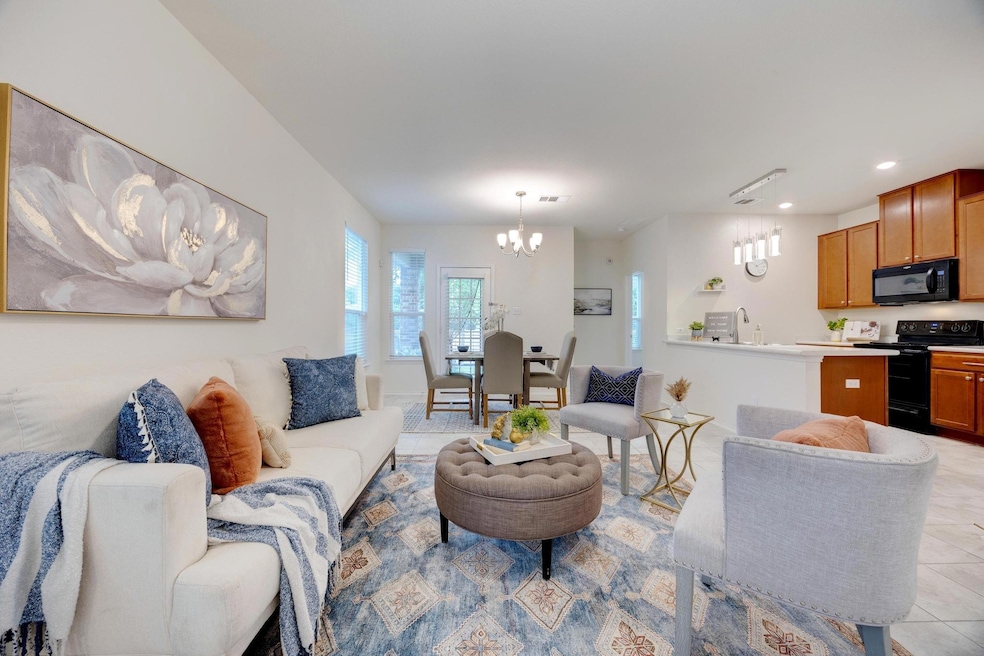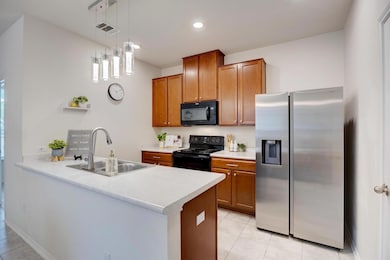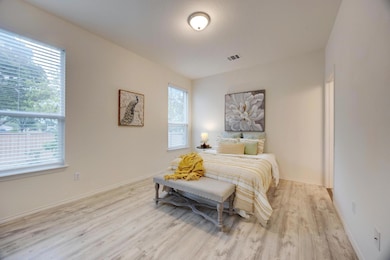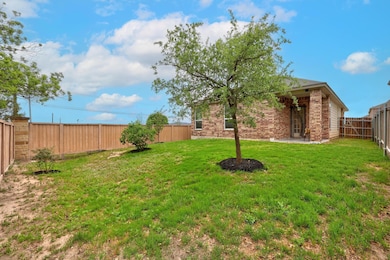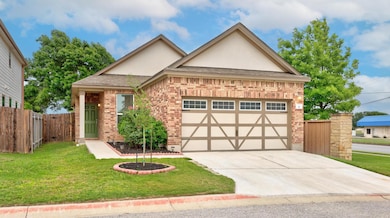
2950 E Old Settlers Blvd Unit 51 Round Rock, TX 78665
Stony Point NeighborhoodEstimated payment $2,190/month
Highlights
- Very Popular Property
- City View
- Community Pool
- Hopewell Middle School Rated A-
- Open Floorplan
- Open to Family Room
About This Home
Welcome to this move-in ready 3-bedroom, 2-bath detached condo home in the tidy, well-maintained community of Pioneer Point—perfect for first-time buyers or anyone seeking low-maintenance living. This home features a bright, open-concept layout, with the kitchen, living, and dining areas flowing together seamlessly. The split floor plan provides privacy, with two bedrooms at the front of the home sharing a full bath, a flexible office or bonus room off the living area, and a tucked-away primary suite at the back, complete with a large walk-in closet and a private ensuite bath featuring a double vanity and oversized tub/shower combo. Allergy sufferers rejoice—there’s no carpet! Durable tile and laminate flooring run throughout the home. A spacious utility room is located just off the garage for added convenience. Savor long summer evenings on your east-facing covered patio with decorative tile, overlooking a nicely landscaped yard. The community offers a low monthly HOA fee ($66/month) and great shared amenities, including a pool and basketball court located at the back of the complex. Conveniently located near major roads, shopping, and dining—this home offers comfort, value, and lifestyle in one well-kept package.
Listing Agent
HOMESMITH REALTY, LLC Brokerage Phone: (512) 585-1947 License #0674185 Listed on: 05/01/2025
Home Details
Home Type
- Single Family
Est. Annual Taxes
- $4,431
Year Built
- Built in 2019
Lot Details
- 5,349 Sq Ft Lot
- West Facing Home
- Back Yard Fenced and Front Yard
HOA Fees
- $66 Monthly HOA Fees
Parking
- 2 Car Attached Garage
- Driveway
Property Views
- City
- Woods
- Neighborhood
Home Design
- Brick Exterior Construction
- Slab Foundation
- Composition Roof
- Vinyl Siding
Interior Spaces
- 1,432 Sq Ft Home
- 1-Story Property
- Open Floorplan
- Blinds
- Fire and Smoke Detector
Kitchen
- Open to Family Room
- Electric Range
- Microwave
- Dishwasher
- Disposal
Flooring
- Laminate
- Tile
Bedrooms and Bathrooms
- 3 Main Level Bedrooms
- Walk-In Closet
- 2 Full Bathrooms
- Double Vanity
Schools
- Herrington Elementary School
- Hopewell Middle School
- Stony Point High School
Additional Features
- Sustainability products and practices used to construct the property include see remarks
- Rear Porch
- Central Heating and Cooling System
Listing and Financial Details
- Assessor Parcel Number 16486200000051
Community Details
Overview
- Pioneer Point Community Association
- Pioneer Point Subdivision
Recreation
- Community Pool
Map
Home Values in the Area
Average Home Value in this Area
Tax History
| Year | Tax Paid | Tax Assessment Tax Assessment Total Assessment is a certain percentage of the fair market value that is determined by local assessors to be the total taxable value of land and additions on the property. | Land | Improvement |
|---|---|---|---|---|
| 2024 | $4,431 | $304,049 | -- | -- |
| 2023 | $3,876 | $276,408 | $0 | $0 |
| 2022 | $4,765 | $251,280 | $0 | $0 |
| 2021 | $5,128 | $228,436 | $45,962 | $207,521 |
| 2020 | $4,688 | $207,669 | $43,728 | $163,941 |
| 2019 | $1,020 | $44,194 | $44,194 | $0 |
| 2018 | $775 | $44,194 | $44,194 | $0 |
Property History
| Date | Event | Price | Change | Sq Ft Price |
|---|---|---|---|---|
| 06/19/2025 06/19/25 | Price Changed | $315,000 | -1.6% | $220 / Sq Ft |
| 06/11/2025 06/11/25 | Price Changed | $320,000 | -1.5% | $223 / Sq Ft |
| 05/07/2025 05/07/25 | Price Changed | $325,000 | -7.1% | $227 / Sq Ft |
| 05/01/2025 05/01/25 | For Sale | $350,000 | 0.0% | $244 / Sq Ft |
| 03/21/2023 03/21/23 | Rented | $1,950 | 0.0% | -- |
| 03/15/2023 03/15/23 | Under Contract | -- | -- | -- |
| 03/09/2023 03/09/23 | Price Changed | $1,950 | -2.5% | $1 / Sq Ft |
| 02/24/2023 02/24/23 | For Rent | $2,000 | -- | -- |
Purchase History
| Date | Type | Sale Price | Title Company |
|---|---|---|---|
| Vendors Lien | -- | Alamo Title Company |
Mortgage History
| Date | Status | Loan Amount | Loan Type |
|---|---|---|---|
| Previous Owner | $222,958 | New Conventional |
About the Listing Agent

Hillary finds joy in the opportunity to guide first time homebuyers as well as streamline the process for more seasoned buyers. With a degree in Interior Design and work experience in residential design, she has honed her set of skills that lend a differentiating expertise to her clients. She has helped sellers stage and prepare their homes for their optimal selling experience. Her keen attention to detail not only aids buyers in resale purchases, but also has proven very helpful in guiding
Hillary's Other Listings
Source: Unlock MLS (Austin Board of REALTORS®)
MLS Number: 5744336
APN: R560101
- 2950 E Old Settlers Blvd Unit 51
- 2950 E Old Settlers Blvd Unit 55
- 1955 Settlers Glen Dr Unit 4201
- 1955 Settlers Glen Dr Unit 5401
- 1955 Settlers Glen Dr Unit 5402
- 1955 Settlers Glen Dr Unit 4202
- 1955 Settlers Glen Dr Unit 4203
- 1955 Settlers Glen Dr Unit 4403
- 1850 Settlers Glen Dr Unit 1401
- 1850 Settlers Glen Dr Unit 1406
- 1850 Settlers Glen Dr Unit 1405
- 1850 Settlers Glen Dr Unit 1402
- 1850 Settlers Glen Dr Unit 1404
- 1850 Settlers Glen Dr Unit 1403
- 1850 Settlers Glen Dr Unit 503
- 1850 Settlers Glen Dr Unit 501
- 1850 Settlers Glen Dr Unit 502
- 1850 Settlers Glen Dr Unit 1303
- 1850 Settlers Glen Dr Unit 1302
- 1850 Settlers Glen Dr Unit 1301
