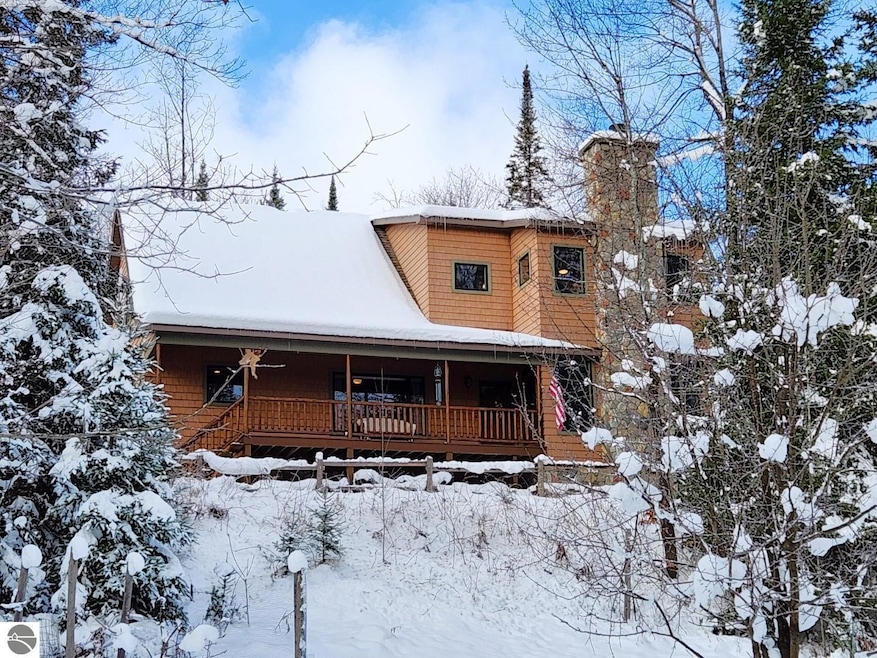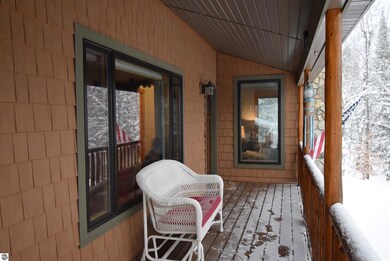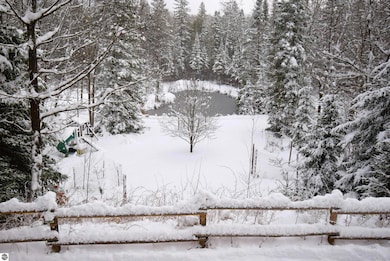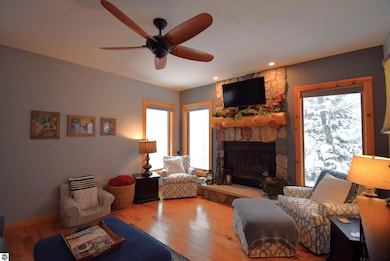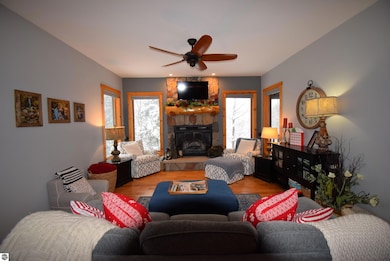
2950 Lance Lake Rd Wolverine, MI 49799
Highlights
- Home fronts a creek
- Countryside Views
- Wooded Lot
- 16.5 Acre Lot
- Deck
- Vaulted Ceiling
About This Home
As of February 2025Nestled across from the Wildwood Lake and close to Lance Lake, this enchanting property spans 16.5 acres of lush landscape with a pond and wildlife; This property consists of two parcels with frontage on two roads. Built in 2016, this charming 2,500 sq ft home perfectly blends comfort and style, offering an ideal haven for year-round living or an idyllic up-north retreat for the entire family. The home features four spacious bedrooms and two full bathrooms, complemented by a convenient main-level laundry room. The living space is enhanced by vaulted ceilings and rich wood floors, creating a warm and inviting atmosphere. A beautiful fireplace and mantle are the focal point of the Livingroom framed by windows on either side offering plenty of natural light. The kitchen is a chef's dream, surrounded by spacious granite countertops with counter seating, ample cabinets for storage, and newer stainless appliances. A separate nook features a wet bar. The natural gas forced air heat and cozy fireplace ensure warmth, and central air ensures comfort throughout the seasons. Step outside onto the covered front porch to enjoy tranquil views of the pond, or relax on the decks in the summertime. This home provides excellent storage space in the tall dry crawlspace, plus a two-car detached garage, and a large covered structure provides parking space for all your outdoor toys. Wildwood Lake is an all sports lake with a public boat launch nearby for your summer water pleasure. Easy access to I-75, makes this both a picturesque and practical choice for your next home. Schedule to tour this home and property today! See Associated documents for additional information.
Last Buyer's Agent
Non Member Office
NON-MLS MEMBER OFFICE
Home Details
Home Type
- Single Family
Est. Annual Taxes
- $2,650
Year Built
- Built in 2016
Lot Details
- 16.5 Acre Lot
- Home fronts a creek
- Home fronts a pond
- Dirt Road
- Lot Has A Rolling Slope
- Wooded Lot
- The community has rules related to zoning restrictions
Home Design
- Block Foundation
- Fire Rated Drywall
- Frame Construction
- Asphalt Roof
- Stone Siding
- Vinyl Siding
Interior Spaces
- 2,500 Sq Ft Home
- 2-Story Property
- Wet Bar
- Vaulted Ceiling
- Ceiling Fan
- Skylights
- Wood Burning Fireplace
- Bay Window
- Entrance Foyer
- Formal Dining Room
- Den
- Countryside Views
- Crawl Space
Kitchen
- Oven or Range
- Recirculated Exhaust Fan
- Microwave
- Dishwasher
- Granite Countertops
Bedrooms and Bathrooms
- 4 Bedrooms
- Primary Bedroom on Main
- Walk-In Closet
- 2 Full Bathrooms
- Granite Bathroom Countertops
Laundry
- Dryer
- Washer
Parking
- 2 Car Detached Garage
- Circular Driveway
Outdoor Features
- Property is near a pond
- Deck
- Covered patio or porch
Utilities
- Forced Air Heating and Cooling System
- Water Filtration System
- Well
- Natural Gas Water Heater
Community Details
- Parcel 2 Wildwood Sub Community
Ownership History
Purchase Details
Home Financials for this Owner
Home Financials are based on the most recent Mortgage that was taken out on this home.Purchase Details
Home Financials for this Owner
Home Financials are based on the most recent Mortgage that was taken out on this home.Purchase Details
Purchase Details
Purchase Details
Similar Homes in Wolverine, MI
Home Values in the Area
Average Home Value in this Area
Purchase History
| Date | Type | Sale Price | Title Company |
|---|---|---|---|
| Warranty Deed | $479,000 | -- | |
| Warranty Deed | $350,000 | -- | |
| Warranty Deed | $150,000 | -- | |
| Quit Claim Deed | -- | -- | |
| Warranty Deed | $19,000 | -- |
Mortgage History
| Date | Status | Loan Amount | Loan Type |
|---|---|---|---|
| Open | $287,400 | New Conventional | |
| Previous Owner | $105,000 | New Conventional | |
| Previous Owner | $115,139 | No Value Available |
Property History
| Date | Event | Price | Change | Sq Ft Price |
|---|---|---|---|---|
| 02/26/2025 02/26/25 | Sold | $479,000 | 0.0% | $192 / Sq Ft |
| 01/17/2025 01/17/25 | Price Changed | $479,000 | -4.0% | $192 / Sq Ft |
| 11/29/2024 11/29/24 | For Sale | $499,000 | +42.6% | $200 / Sq Ft |
| 10/05/2020 10/05/20 | Sold | $350,000 | -- | $140 / Sq Ft |
| 08/23/2020 08/23/20 | Pending | -- | -- | -- |
Tax History Compared to Growth
Tax History
| Year | Tax Paid | Tax Assessment Tax Assessment Total Assessment is a certain percentage of the fair market value that is determined by local assessors to be the total taxable value of land and additions on the property. | Land | Improvement |
|---|---|---|---|---|
| 2025 | $2,559 | $198,500 | $0 | $0 |
| 2024 | $1,292 | $172,600 | $0 | $0 |
| 2023 | $1,238 | $140,900 | $0 | $0 |
| 2022 | $1,179 | $118,900 | $0 | $0 |
| 2021 | $2,036 | $95,600 | $95,600 | $0 |
| 2020 | $1,299 | $91,600 | $91,600 | $0 |
| 2019 | $1,296 | $85,400 | $85,400 | $0 |
| 2018 | $1,227 | $75,800 | $0 | $0 |
| 2017 | $514 | $25,600 | $0 | $0 |
| 2016 | $1,006 | $50,900 | $0 | $0 |
| 2015 | -- | $48,700 | $0 | $0 |
| 2014 | -- | $47,800 | $0 | $0 |
| 2012 | -- | $46,900 | $0 | $0 |
Agents Affiliated with this Home
-
Lynn Robinson

Seller's Agent in 2025
Lynn Robinson
COLDWELL BANKER SCHMIDT-CHARLE
(231) 838-2024
102 Total Sales
-
Mark Knapp

Seller Co-Listing Agent in 2025
Mark Knapp
COLDWELL BANKER SCHMIDT-CHARLE
(231) 675-5551
105 Total Sales
-
N
Buyer's Agent in 2025
Non Member Office
NON-MLS MEMBER OFFICE
-
Dave Carpenter
D
Seller's Agent in 2020
Dave Carpenter
Berkshire Hathaway Homeservices Indian River
(231) 290-6020
178 Total Sales
-
Walter Ellis

Seller Co-Listing Agent in 2020
Walter Ellis
Berkshire Hathaway Homeservices Indian River
(231) 238-9338
187 Total Sales
Map
Source: Northern Great Lakes REALTORS® MLS
MLS Number: 1929369
APN: 251-022-300-001-02
- 15700 Island Dr
- 15193 Lakeview Dr
- 3448 High Pine Ct
- 3472 High Point Dr
- 3590 N View Dr
- 15390 Wurm Rd
- 15757 Lakeway Dr
- 15217 Lakeview Dr
- 15117 Valley Dr
- 3662 Par Four Dr
- Lots 36-39 Chemin de La Montagne
- 15376 Golfcrest Dr
- 16022 Timberline Dr
- 15100 & 15 Rue Du Chevreuil
- 15319 Molineaux Rd
- 15500 Riverside Trail
- 14560 E Shoreline Dr
- 4355 W Burrows Rd
- 16444 Cricket Trail
- 0000 S Straits Hwy
