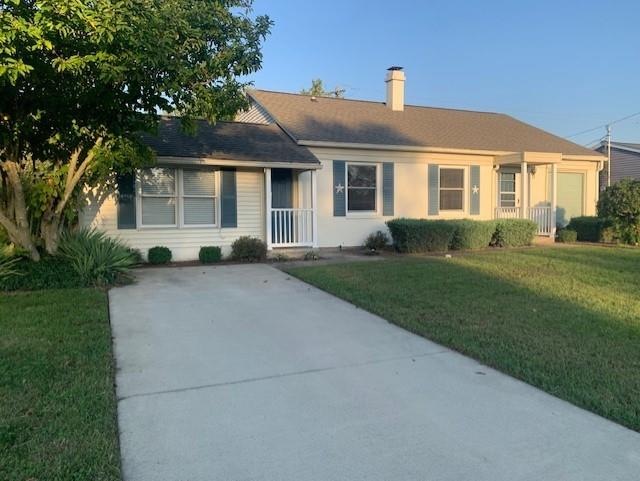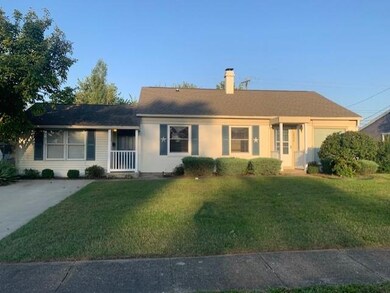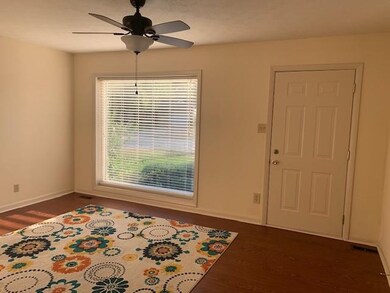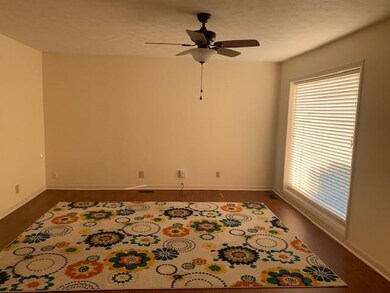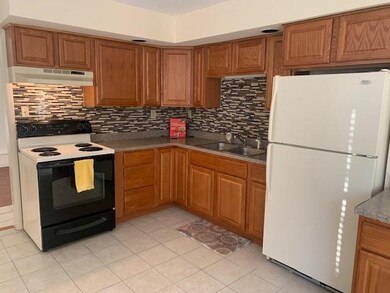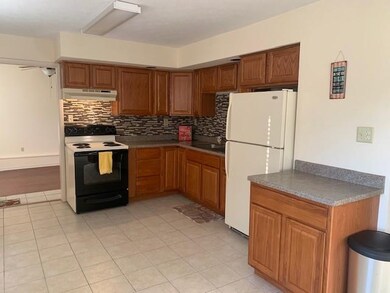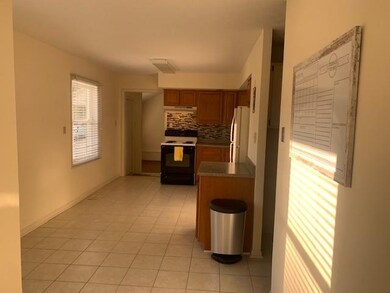
2950 Lucas Way Columbus, IN 47203
Highlights
- Patio
- Columbus North High School Rated A
- Combination Kitchen and Dining Room
About This Home
As of November 2021A doll house! 3 bedroom, 1 bath ranch with some new windows, new roof 2017, updated kitchen, living room plus family room.
Last Agent to Sell the Property
Berkshire Hathaway Home License #RB14038559 Listed on: 09/27/2021

Last Buyer's Agent
Natalie Adkins
RE/MAX Real Estate Prof

Home Details
Home Type
- Single Family
Est. Annual Taxes
- $546
Year Built
- 1958
Interior Spaces
- Combination Kitchen and Dining Room
- Laundry on main level
Outdoor Features
- Patio
Utilities
- Heating System Uses Gas
- Gas Water Heater
Ownership History
Purchase Details
Home Financials for this Owner
Home Financials are based on the most recent Mortgage that was taken out on this home.Purchase Details
Home Financials for this Owner
Home Financials are based on the most recent Mortgage that was taken out on this home.Similar Homes in Columbus, IN
Home Values in the Area
Average Home Value in this Area
Purchase History
| Date | Type | Sale Price | Title Company |
|---|---|---|---|
| Warranty Deed | $158,000 | None Available | |
| Deed | $104,000 | -- | |
| Warranty Deed | $104,000 | Fidelity National Title |
Property History
| Date | Event | Price | Change | Sq Ft Price |
|---|---|---|---|---|
| 11/30/2021 11/30/21 | Sold | $158,000 | -7.1% | $112 / Sq Ft |
| 11/01/2021 11/01/21 | Pending | -- | -- | -- |
| 10/19/2021 10/19/21 | For Sale | -- | -- | -- |
| 10/16/2021 10/16/21 | Pending | -- | -- | -- |
| 09/27/2021 09/27/21 | For Sale | $170,000 | +63.5% | $121 / Sq Ft |
| 02/28/2017 02/28/17 | Sold | $104,000 | -1.0% | $74 / Sq Ft |
| 01/27/2017 01/27/17 | Pending | -- | -- | -- |
| 01/25/2017 01/25/17 | For Sale | $105,000 | -- | $75 / Sq Ft |
Tax History Compared to Growth
Tax History
| Year | Tax Paid | Tax Assessment Tax Assessment Total Assessment is a certain percentage of the fair market value that is determined by local assessors to be the total taxable value of land and additions on the property. | Land | Improvement |
|---|---|---|---|---|
| 2024 | $1,747 | $157,900 | $27,200 | $130,700 |
| 2023 | $1,496 | $143,000 | $27,200 | $115,800 |
| 2022 | $1,420 | $133,400 | $27,200 | $106,200 |
| 2021 | $1,020 | $108,500 | $17,500 | $91,000 |
| 2020 | $545 | $80,200 | $17,500 | $62,700 |
| 2019 | $471 | $77,800 | $17,500 | $60,300 |
| 2018 | $423 | $74,900 | $17,500 | $57,400 |
| 2017 | $497 | $73,900 | $17,300 | $56,600 |
| 2016 | $1,594 | $72,900 | $17,300 | $55,600 |
| 2014 | $1,680 | $75,500 | $17,300 | $58,200 |
Agents Affiliated with this Home
-

Seller's Agent in 2021
Cindy Mitchell
Berkshire Hathaway Home
(812) 343-4221
66 Total Sales
-
T
Seller Co-Listing Agent in 2021
Tammy Mitchell
Berkshire Hathaway Home
(812) 378-3331
86 Total Sales
-
N
Buyer's Agent in 2021
Natalie Adkins
RE/MAX
-
V
Seller's Agent in 2017
Vicky Gelfius
RE/MAX
-

Buyer's Agent in 2017
Jeff Finke
RE/MAX Real Estate Prof
(812) 350-8842
172 Total Sales
Map
Source: MIBOR Broker Listing Cooperative®
MLS Number: 21815615
APN: 03-96-17-220-002.100-005
- 3042 Desoto Way
- 3109 Griffa Ave
- 2231 Reston Ln
- 3389 Grant Ct
- 1802 Laurel Dr
- 2770 Two Worlds Dr
- 2080 Miracle Dr
- 2360 Village Dr
- 3520 Lantern Ln
- 2975 Two Worlds Dr
- 2149 Westline Dr
- 3619 31st St
- 3236 Spruce St
- 3519 25th St
- 1707 Rocky Ford Rd
- 1830 Keller Ave
- 3040 Revere Ct
- 1913 Pennsylvania St
- 1809 Beam Rd
- 3205 Sunrise Dr
