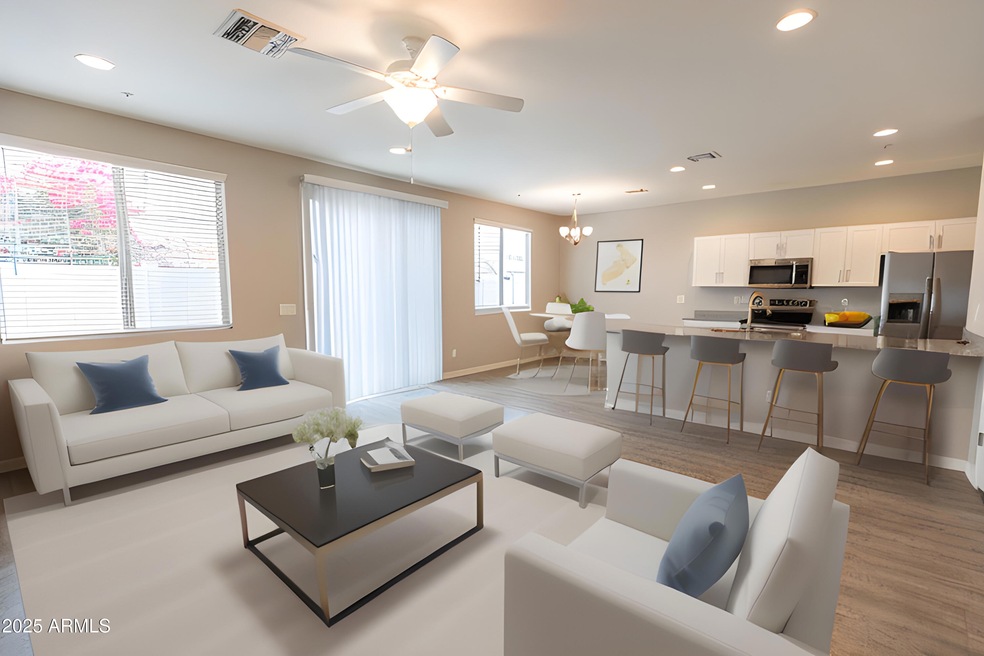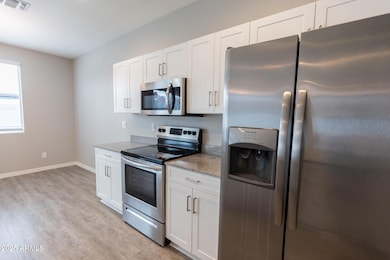2950 N 38th St Unit 12 Phoenix, AZ 85018
Camelback East Village NeighborhoodHighlights
- Contemporary Architecture
- Private Yard
- 2 Car Direct Access Garage
- Phoenix Coding Academy Rated A
- No HOA
- Dual Vanity Sinks in Primary Bathroom
About This Home
Lyra Residences is an innovative luxury town home rental community comprised of two-story smart homes. Situated in the ever popular Arcadia area of Phoenix you are minutes from all your favorite restaurants and activities. These smart homes with private backyards offer you everything you want in the location you want to live. The three bedroom homes all have private backyards, two car garages, two car driveways, large laundry rooms with full size washer and dryer. High speed internet (up to 1000mbs/s), keyless door entry and doorbell camera, smart climate control for additional $90/mo. The community is located minutes from Scottsdale, Tempe, Paradise Valley, Sky Harbor and Downtown Phoenix. W/S/T only $80/mo!
Townhouse Details
Home Type
- Townhome
Est. Annual Taxes
- $2,710
Year Built
- Built in 2019
Lot Details
- 2,064 Sq Ft Lot
- Block Wall Fence
- Artificial Turf
- Private Yard
- Grass Covered Lot
Parking
- 2 Car Direct Access Garage
Home Design
- Contemporary Architecture
- Reflective Roof
- Block Exterior
- Stucco
Interior Spaces
- 1,778 Sq Ft Home
- 2-Story Property
- Ceiling Fan
Kitchen
- Breakfast Bar
- Built-In Microwave
Flooring
- Carpet
- Vinyl
Bedrooms and Bathrooms
- 3 Bedrooms
- 2.5 Bathrooms
- Dual Vanity Sinks in Primary Bathroom
Laundry
- Laundry in unit
- Dryer
- Washer
Schools
- Creighton Virtual Academy Elementary School
- Papago Middle School
- Camelback High School
Utilities
- Central Air
- Heating Available
- High Speed Internet
- Cable TV Available
Additional Features
- ENERGY STAR Qualified Equipment
- Patio
- Property is near a bus stop
Community Details
- No Home Owners Association
- Built by HANCOCK BUILDERS
- Lyra Residences Subdivision
Listing and Financial Details
- Property Available on 5/15/25
- $150 Move-In Fee
- Rent includes water, sewer, garbage collection
- 12-Month Minimum Lease Term
- $50 Application Fee
- Tax Lot 12
- Assessor Parcel Number 127-22-260
Map
Source: Arizona Regional Multiple Listing Service (ARMLS)
MLS Number: 6838270
APN: 127-22-260
- 3045 N 37th Way
- 3750 E Earll Dr
- 3845 E Earll Dr
- 3033 N 39th St Unit 5
- 3542 E Earll Dr
- 3200 N 39th St Unit 4
- 3034 N 40th St Unit 4
- 3516 E Earll Dr
- 3233 N 37th St Unit 5
- 3233 N 37th St Unit 9
- 4010 E Catalina Dr
- 3434 E Avalon Dr
- 4015 E Catalina Dr
- 3115 N 34th Place
- 3401 N 37th St Unit 14
- 3928 E Mulberry Dr Unit 15
- 3754 E Yale St
- 3703 E Mitchell Dr
- 3637 E Yale St
- 3135 N 34th St







