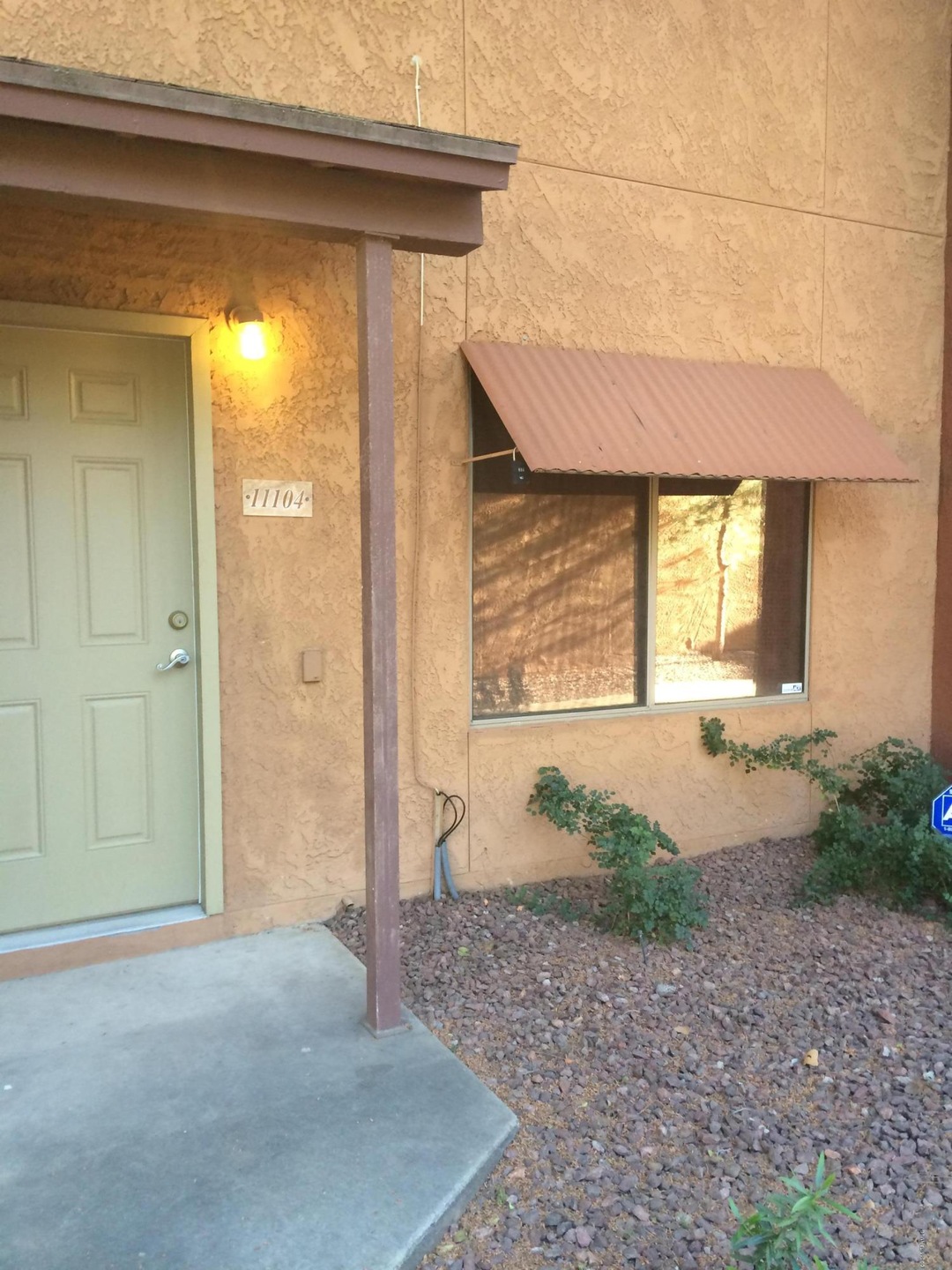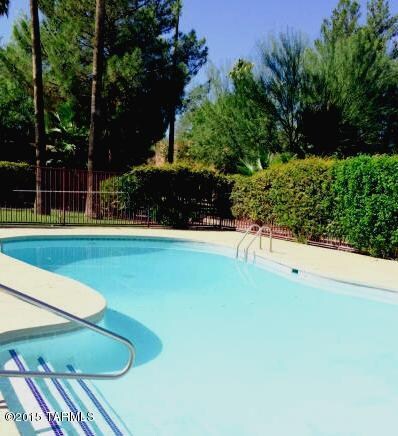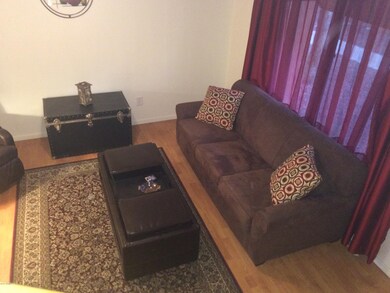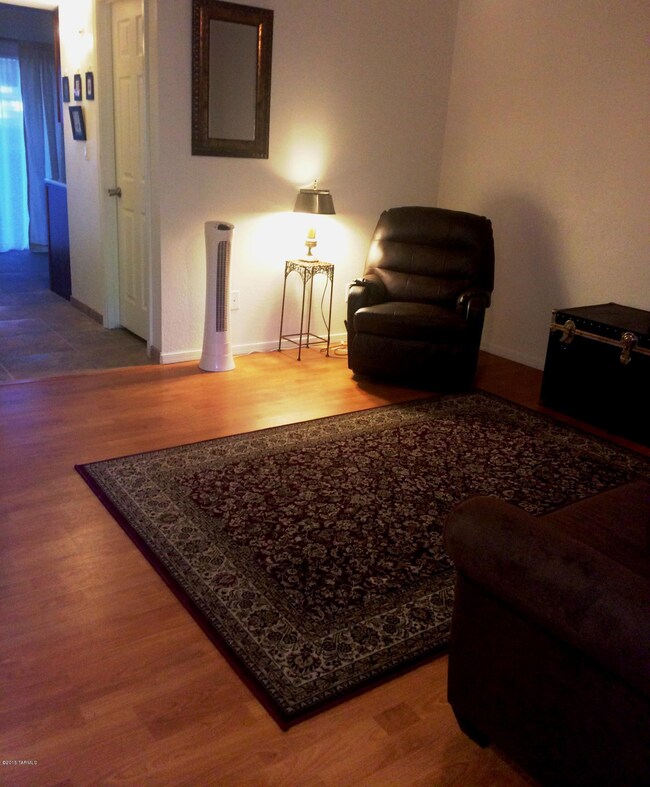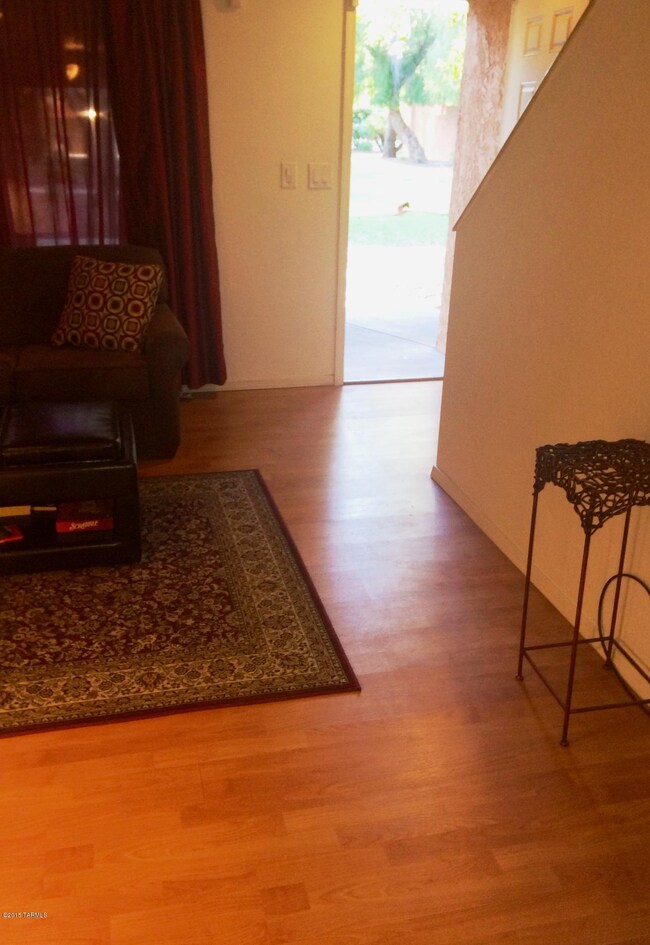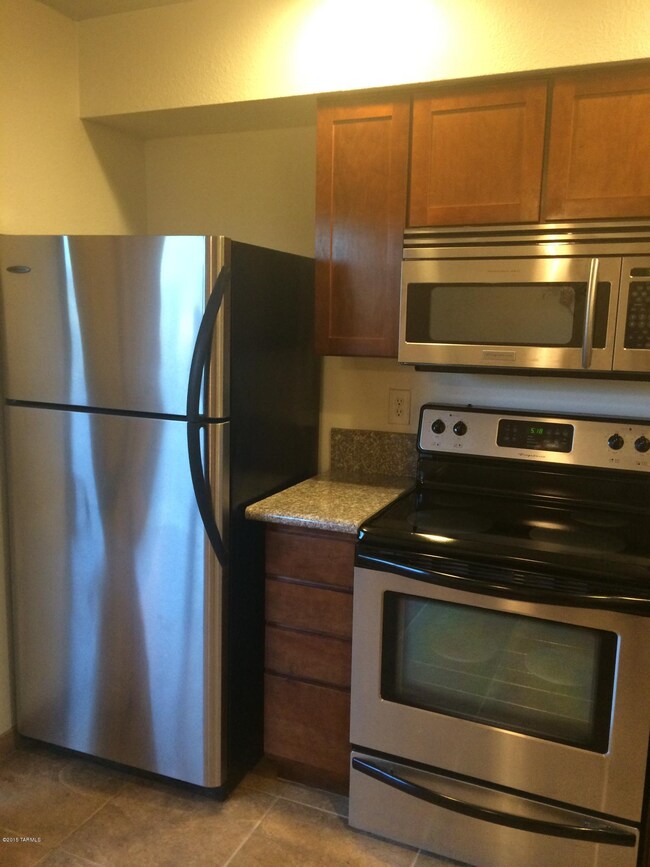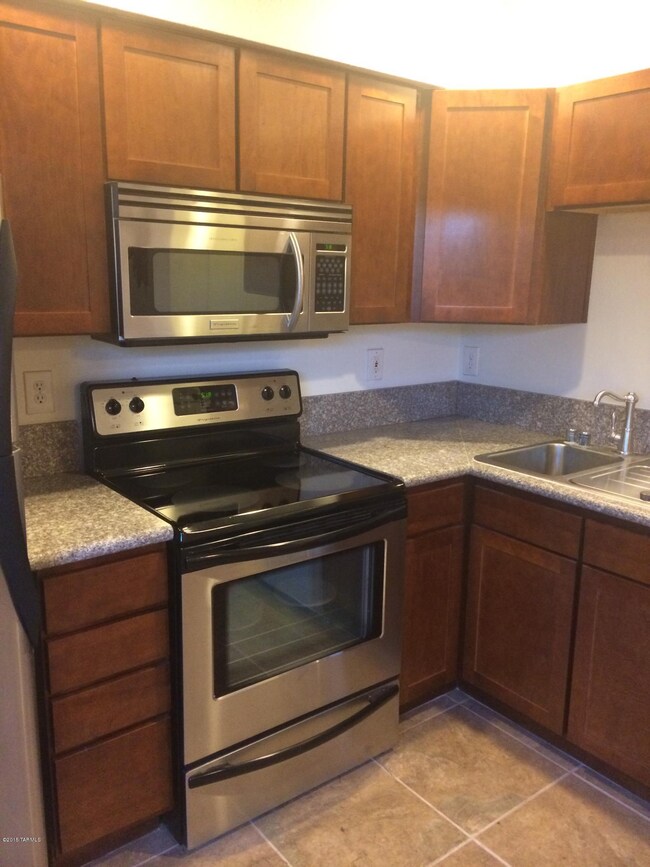
2950 N Alvernon Way Unit 11104 Tucson, AZ 85712
Creekside NeighborhoodEstimated Value: $99,000 - $159,000
Highlights
- Gated Community
- Contemporary Architecture
- Eat-In Kitchen
- Davidson Elementary School Rated 9+
- Community Pool
- Slab Porch or Patio
About This Home
As of September 2015Fantastic opportunity to purchase beautifully remodeled 2 bd condo in Central Tucson for below market value!! You will not find a condo at this price w/all of these upgrades and amenities! All SS appliances including mw, d.w. & washer/dryer combo in unit! Elegantly upgraded bathrooms, tile and wood laminate flooring, granite, linen closet & pantry! Bedrooms boast lg. closets w/built in shelving, ceiling fans & lighting. Cold a/c, alarm & small yard perfect for pet. 10 mins to U of A & Foothills! Perfect for students! Fast closing available - move in ready! Enjoy the rest of summer poolside! HOA covers water, sewer, trash, pool, gated covered parking & more! Clean & very well kept by part time resident - being sold ''AS IS.'' Cash or conv only. No FHA or VA. Must see!!!!
Last Agent to Sell the Property
Long Realty Brokerage Phone: 520-548-5646 Listed on: 04/06/2015

Co-Listed By
Leah Burke
Long Realty Brokerage Phone: 520-548-5646
Last Buyer's Agent
Nancy Fung Martin
Long Realty
Property Details
Home Type
- Condominium
Est. Annual Taxes
- $454
Year Built
- Built in 1973
HOA Fees
- $200 Monthly HOA Fees
Home Design
- Contemporary Architecture
- Shingle Roof
Interior Spaces
- 957 Sq Ft Home
- 2-Story Property
- Family Room
- Dining Room
- Ceramic Tile Flooring
Kitchen
- Eat-In Kitchen
- Dishwasher
- Disposal
Bedrooms and Bathrooms
- 2 Bedrooms
Laundry
- Laundry in Kitchen
- Dryer
- Washer
Schools
- Davidson Elementary School
- Doolen Middle School
- Catalina High School
Utilities
- Forced Air Heating and Cooling System
- Heating System Uses Natural Gas
- Cable TV Available
Additional Features
- Slab Porch or Patio
- Back and Front Yard
Community Details
Overview
- The community has rules related to deed restrictions
Recreation
- Community Pool
Security
- Gated Community
Ownership History
Purchase Details
Home Financials for this Owner
Home Financials are based on the most recent Mortgage that was taken out on this home.Purchase Details
Purchase Details
Purchase Details
Home Financials for this Owner
Home Financials are based on the most recent Mortgage that was taken out on this home.Purchase Details
Home Financials for this Owner
Home Financials are based on the most recent Mortgage that was taken out on this home.Similar Homes in Tucson, AZ
Home Values in the Area
Average Home Value in this Area
Purchase History
| Date | Buyer | Sale Price | Title Company |
|---|---|---|---|
| Lee Nicholas Andrew | $45,000 | Long Title Agency Inc | |
| Maxwell Carol A | $59,900 | Ttise | |
| Federal National Mortgage Association | -- | -- | |
| Taylor Dillon D | $158,950 | Tfnti | |
| Saemann Sandy | -- | Fidelity National Title |
Mortgage History
| Date | Status | Borrower | Loan Amount |
|---|---|---|---|
| Previous Owner | Taylor Dillon D | $127,150 | |
| Previous Owner | Saemann Sandy | $2,475,000 | |
| Closed | Taylor Dillon D | $31,750 |
Property History
| Date | Event | Price | Change | Sq Ft Price |
|---|---|---|---|---|
| 09/08/2015 09/08/15 | Sold | $45,000 | 0.0% | $47 / Sq Ft |
| 08/09/2015 08/09/15 | Pending | -- | -- | -- |
| 04/06/2015 04/06/15 | For Sale | $45,000 | -- | $47 / Sq Ft |
Tax History Compared to Growth
Tax History
| Year | Tax Paid | Tax Assessment Tax Assessment Total Assessment is a certain percentage of the fair market value that is determined by local assessors to be the total taxable value of land and additions on the property. | Land | Improvement |
|---|---|---|---|---|
| 2024 | $620 | $5,286 | -- | -- |
| 2023 | $581 | $5,034 | $0 | $0 |
| 2022 | $586 | $4,794 | $0 | $0 |
| 2021 | $588 | $4,349 | $0 | $0 |
| 2020 | $564 | $4,349 | $0 | $0 |
| 2019 | $548 | $4,228 | $0 | $0 |
| 2018 | $523 | $3,847 | $0 | $0 |
| 2017 | $511 | $3,847 | $0 | $0 |
| 2016 | $510 | $3,749 | $0 | $0 |
| 2015 | $487 | $3,571 | $0 | $0 |
Agents Affiliated with this Home
-
Jerri and Andy Szach

Seller's Agent in 2015
Jerri and Andy Szach
Long Realty
(520) 548-5646
1 in this area
99 Total Sales
-
L
Seller Co-Listing Agent in 2015
Leah Burke
Long Realty
-
N
Buyer's Agent in 2015
Nancy Fung Martin
Long Realty
-
Nancy Fung

Buyer's Agent in 2015
Nancy Fung
Long Realty
(520) 906-2593
1 in this area
76 Total Sales
Map
Source: MLS of Southern Arizona
MLS Number: 21510226
APN: 110-06-4590
- 3856 E Monte Vista Dr
- 3726 E Mercedes Ct
- 2966 N Cardell Cir
- 2768 N Haskell Dr
- 3727 E Mondego Ct
- 2885 E Edmond Dantes Ct
- 2879 E Edmond Dantes Ct
- 2833 N Walnut Ave
- 3027 N Desert Dr
- 4136 E Megan Dr
- 2703 N La Verne Ave
- 2784 N Dodge Blvd
- 3201 N Sycamore Ave
- 2701 N Walnut Ave
- 4029 E Fort Lowell Rd
- 4167 E La Cienega Dr
- 2710 N Baxter Ave
- 4148 E Calle Henequen
- 2753 N Fair Oaks Ave
- 2841 N Richey Blvd
- 2950 N Alvernon Way
- 2950 N Alvernon Way Unit 35
- 2950 N Alvernon Way Unit 31
- 2950 N Alvernon Way
- 2950 N Alvernon Way Unit 176
- 2950 N Alvernon Way Unit 7102
- 2950 N Alvernon Way Unit 3103
- 2950 N Alvernon Way Unit 6102
- 2950 N Alvernon Way Unit 1103
- 2950 N Alvernon Way Unit 15102
- 2950 N Alvernon Way Unit 10106
- 2950 N Alvernon Way Unit 13104
- 2950 N Alvernon Way Unit 11106
- 2950 N Alvernon Way Unit 2106
- 2950 N Alvernon Way Unit 1101
- 2950 N Alvernon Way Unit 1105
- 2950 N Alvernon Way Unit 5102
- 2950 N Alvernon Way Unit 12105
- 2950 N Alvernon Way Unit 9101
- 2950 N Alvernon Way Unit 5103
