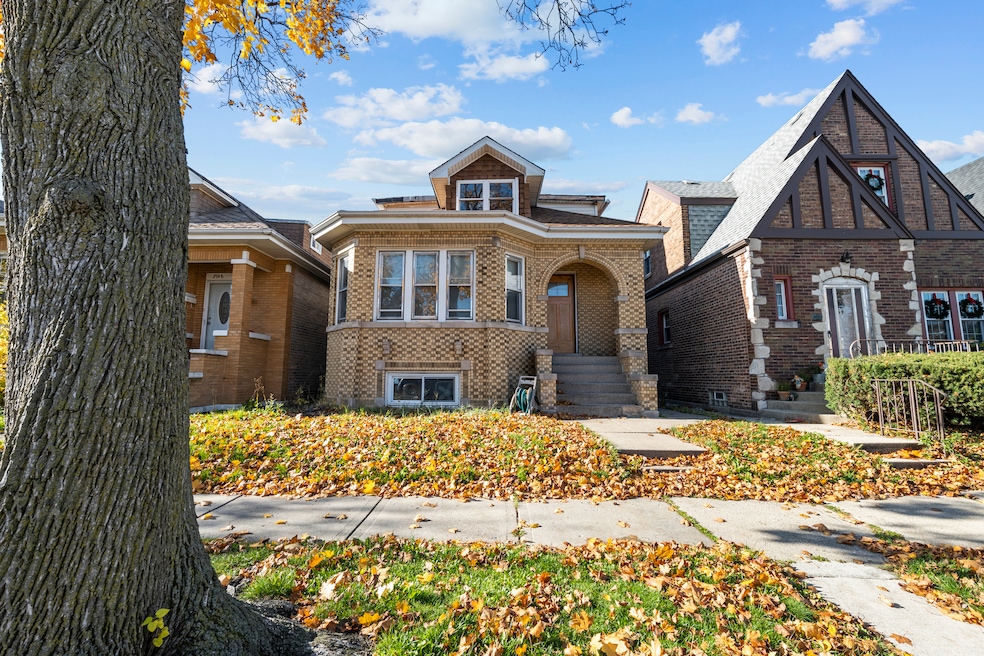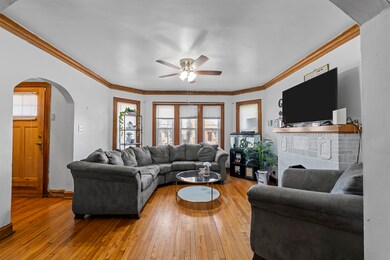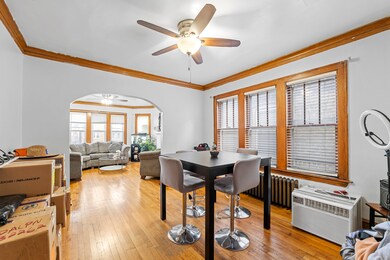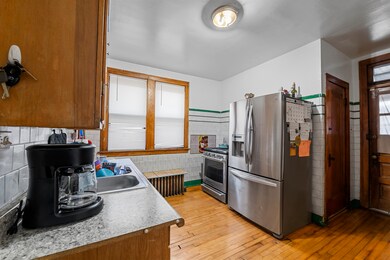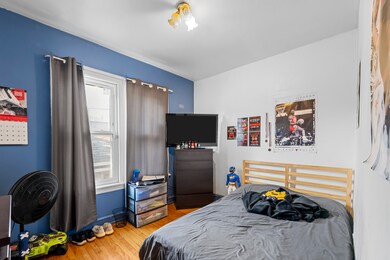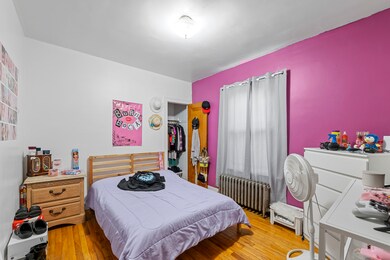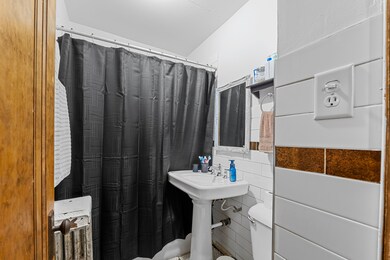
2950 N Lowell Ave Chicago, IL 60641
Belmont Gardens NeighborhoodHighlights
- Hot Property
- Wood Flooring
- 1 Car Detached Garage
- Property is near a park
- Formal Dining Room
- Laundry Room
About This Home
As of January 2025Discover the potential of this charming Chicago bungalow, featuring 5 total bedrooms and 2 bathrooms, offering ample space for family living and personalization. The main floor includes 3 bedrooms, a sun-filled living room with beautiful hardwood flooring, and a formal dining area, perfect for gatherings. The kitchen offers a functional layout, ready for your personal touch. Upstairs, you'll find 2 bedrooms and a bathroom that have been added, creating a versatile space ideal for a home office, guest rooms, or extra storage. The partially finished basement provides additional living or entertainment space, awaiting your creative vision. Situated on a peaceful tree-lined street, this classic brick bungalow is conveniently located near parks, schools, dining options, and public transportation. While parts of the home need a little TLC, it provides a fantastic opportunity to make it truly your own. Don't miss the chance to bring your ideas and transform this property into something special!
Last Agent to Sell the Property
Baird & Warner License #475171160 Listed on: 11/27/2024

Home Details
Home Type
- Single Family
Est. Annual Taxes
- $5,297
Year Built
- Built in 1928
Lot Details
- Lot Dimensions are 30x104
- Paved or Partially Paved Lot
Parking
- 1 Car Detached Garage
- Off Alley Driveway
- Parking Included in Price
Home Design
- Bungalow
- Brick Exterior Construction
Interior Spaces
- 2,100 Sq Ft Home
- 1.5-Story Property
- Family Room
- Living Room with Fireplace
- Formal Dining Room
- Wood Flooring
- Unfinished Basement
- Basement Fills Entire Space Under The House
- Laundry Room
Bedrooms and Bathrooms
- 5 Bedrooms
- 5 Potential Bedrooms
- 2 Full Bathrooms
Location
- Property is near a park
Schools
- Barry Elementary School
- Schurz High School
Utilities
- Central Air
- Heating System Uses Natural Gas
- Lake Michigan Water
Ownership History
Purchase Details
Home Financials for this Owner
Home Financials are based on the most recent Mortgage that was taken out on this home.Purchase Details
Home Financials for this Owner
Home Financials are based on the most recent Mortgage that was taken out on this home.Similar Homes in Chicago, IL
Home Values in the Area
Average Home Value in this Area
Purchase History
| Date | Type | Sale Price | Title Company |
|---|---|---|---|
| Administrators Deed | $335,000 | Liberty Title & Escrow | |
| Executors Deed | $69,000 | -- |
Mortgage History
| Date | Status | Loan Amount | Loan Type |
|---|---|---|---|
| Closed | $93,150 | No Value Available |
Property History
| Date | Event | Price | Change | Sq Ft Price |
|---|---|---|---|---|
| 07/21/2025 07/21/25 | Price Changed | $585,000 | +5.4% | $279 / Sq Ft |
| 07/14/2025 07/14/25 | Price Changed | $555,000 | -5.6% | $264 / Sq Ft |
| 07/07/2025 07/07/25 | Price Changed | $588,000 | -0.8% | $280 / Sq Ft |
| 07/01/2025 07/01/25 | For Sale | $593,000 | 0.0% | $282 / Sq Ft |
| 06/29/2025 06/29/25 | Pending | -- | -- | -- |
| 06/13/2025 06/13/25 | For Sale | $593,000 | +77.0% | $282 / Sq Ft |
| 01/06/2025 01/06/25 | Sold | $335,000 | +6.3% | $160 / Sq Ft |
| 12/01/2024 12/01/24 | Pending | -- | -- | -- |
| 11/27/2024 11/27/24 | For Sale | $315,000 | -- | $150 / Sq Ft |
Tax History Compared to Growth
Tax History
| Year | Tax Paid | Tax Assessment Tax Assessment Total Assessment is a certain percentage of the fair market value that is determined by local assessors to be the total taxable value of land and additions on the property. | Land | Improvement |
|---|---|---|---|---|
| 2024 | $5,297 | $37,000 | $9,765 | $27,235 |
| 2023 | $5,163 | $25,000 | $7,875 | $17,125 |
| 2022 | $5,163 | $25,000 | $7,875 | $17,125 |
| 2021 | $5,047 | $25,003 | $7,878 | $17,125 |
| 2020 | $5,357 | $23,947 | $4,567 | $19,380 |
| 2019 | $5,429 | $26,907 | $4,567 | $22,340 |
| 2018 | $5,318 | $26,907 | $4,567 | $22,340 |
| 2017 | $5,925 | $27,507 | $4,095 | $23,412 |
| 2016 | $5,512 | $27,507 | $4,095 | $23,412 |
| 2015 | $5,043 | $27,507 | $4,095 | $23,412 |
| 2014 | $4,919 | $29,060 | $3,780 | $25,280 |
| 2013 | $4,811 | $29,060 | $3,780 | $25,280 |
Agents Affiliated with this Home
-
Osbaldo Perez

Seller's Agent in 2025
Osbaldo Perez
Chicagoland Brokers, Inc.
(773) 294-1622
2 in this area
42 Total Sales
-
Benjamin Lissner

Seller's Agent in 2025
Benjamin Lissner
Baird & Warner
(312) 401-9176
1 in this area
309 Total Sales
-
Mike Barajas
M
Seller Co-Listing Agent in 2025
Mike Barajas
Baird & Warner
(773) 490-8932
1 in this area
29 Total Sales
Map
Source: Midwest Real Estate Data (MRED)
MLS Number: 12191871
APN: 13-27-216-019-0000
- 3005 N Kostner Ave
- 3019 N Kenneth Ave
- 2913 N Kolmar Ave
- 3044 N Kolmar Ave
- 3204 N Kostner Ave Unit 502
- 3204 N Kostner Ave Unit 304
- 3204 N Kostner Ave Unit 205
- 3204 N Kostner Ave Unit 207
- 3204 N Kostner Ave Unit 302
- 3204 N Kostner Ave Unit 401
- 3204 N Kostner Ave Unit 203
- 4109 W Oakdale Ave
- 4249 W Melrose St
- 4100 W George St
- 3012 N Knox Ave
- 4339 W Schubert Ave
- 4131 W Belmont Ave Unit P-9
- 3255 N Kenneth Ave
- 3127 N Karlov Ave
- 4336 W Drummond Place
