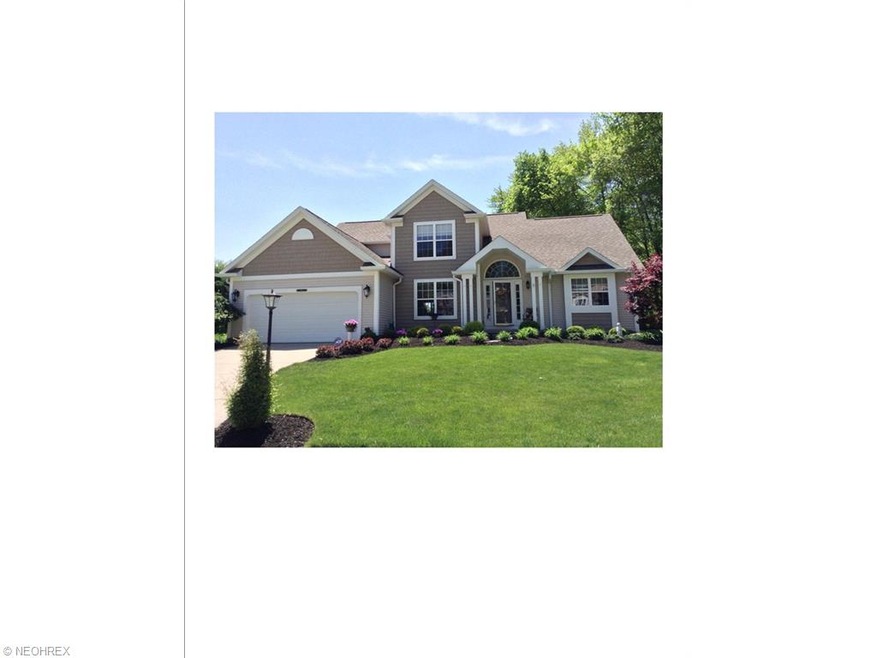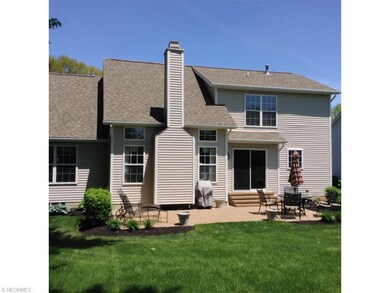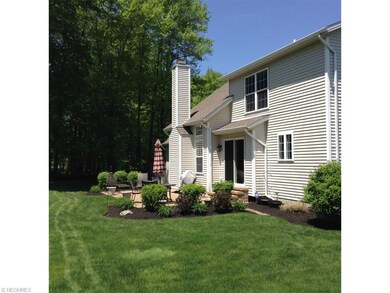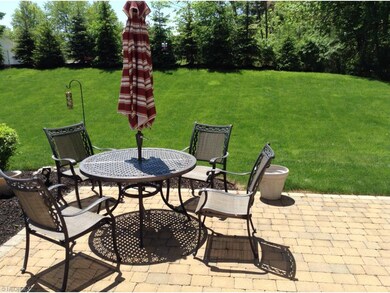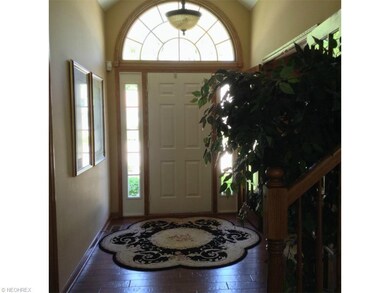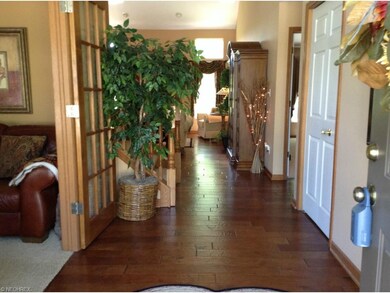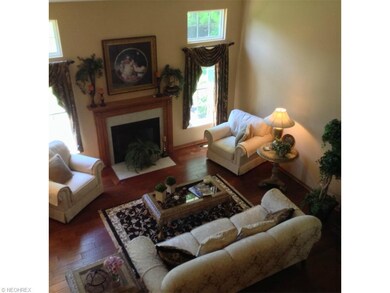
Highlights
- Colonial Architecture
- Cul-De-Sac
- 2 Car Attached Garage
- 1 Fireplace
- Porch
- Patio
About This Home
As of May 2018Stunning two story with hard-to-find first floor master bedroom nestled on quiet cul-de-sac street. Exterior and interior professionally updated with top of the line materials. Two bedrooms on the second floor each with their own bathroom -- one with a large walk-in closet, creating a second floor master as well. Large two story great room and foyer. Vaulted ceiling in master with glamour bath. Updates include: Wide plank hardwood flooring throughout foyer, great room and kitchen. Newer JMark cabinetry in kitchen with granite countertops and newer stainless steel Frigidaire Gallery appliances. Newer carpet/paint throughout. Custom made window coverings which will stay. Newer lighting. Newer cedar shake siding in front, newer roof with architectural shingles, newer lush landscaping, brick patio and more! First floor laundry. You'll not want to miss this one!
Last Buyer's Agent
Nancy Dunaway
Deleted Agent License #2013003632
Home Details
Home Type
- Single Family
Est. Annual Taxes
- $4,123
Year Built
- Built in 2000
Lot Details
- Lot Dimensions are 79x165
- Cul-De-Sac
- Street terminates at a dead end
HOA Fees
- $13 Monthly HOA Fees
Parking
- 2 Car Attached Garage
Home Design
- Colonial Architecture
- Asphalt Roof
- Vinyl Construction Material
Interior Spaces
- 2,264 Sq Ft Home
- 2-Story Property
- 1 Fireplace
Kitchen
- Built-In Oven
- Range
- Microwave
- Dishwasher
- Disposal
Bedrooms and Bathrooms
- 3 Bedrooms
Unfinished Basement
- Basement Fills Entire Space Under The House
- Sump Pump
Home Security
- Home Security System
- Fire and Smoke Detector
Outdoor Features
- Patio
- Porch
Utilities
- Forced Air Heating and Cooling System
- Heating System Uses Gas
Community Details
- Timbercreek Community
Listing and Financial Details
- Assessor Parcel Number 5616531
Ownership History
Purchase Details
Home Financials for this Owner
Home Financials are based on the most recent Mortgage that was taken out on this home.Purchase Details
Home Financials for this Owner
Home Financials are based on the most recent Mortgage that was taken out on this home.Purchase Details
Purchase Details
Purchase Details
Purchase Details
Purchase Details
Home Financials for this Owner
Home Financials are based on the most recent Mortgage that was taken out on this home.Purchase Details
Home Financials for this Owner
Home Financials are based on the most recent Mortgage that was taken out on this home.Purchase Details
Home Financials for this Owner
Home Financials are based on the most recent Mortgage that was taken out on this home.Similar Homes in Stow, OH
Home Values in the Area
Average Home Value in this Area
Purchase History
| Date | Type | Sale Price | Title Company |
|---|---|---|---|
| Warranty Deed | $289,900 | Kingdom Title | |
| Warranty Deed | $268,000 | Clear Title Solutions Inc | |
| Survivorship Deed | -- | None Available | |
| Survivorship Deed | -- | None Available | |
| Special Warranty Deed | $205,000 | Accutitle Agency Inc | |
| Sheriffs Deed | $253,000 | None Available | |
| Interfamily Deed Transfer | -- | -- | |
| Survivorship Deed | $200,660 | -- | |
| Deed | $2,267,598 | -- |
Mortgage History
| Date | Status | Loan Amount | Loan Type |
|---|---|---|---|
| Open | $218,200 | New Conventional | |
| Closed | $231,920 | New Conventional | |
| Previous Owner | $90,000 | Adjustable Rate Mortgage/ARM | |
| Previous Owner | $182,250 | Credit Line Revolving | |
| Previous Owner | $228,500 | Fannie Mae Freddie Mac | |
| Previous Owner | $222,300 | Unknown | |
| Previous Owner | $180,000 | Unknown | |
| Previous Owner | $10,000 | Credit Line Revolving | |
| Previous Owner | $170,550 | Unknown | |
| Previous Owner | $170,500 | No Value Available | |
| Previous Owner | $1,500,000 | New Conventional |
Property History
| Date | Event | Price | Change | Sq Ft Price |
|---|---|---|---|---|
| 05/18/2018 05/18/18 | Sold | $289,900 | 0.0% | $134 / Sq Ft |
| 04/03/2018 04/03/18 | Pending | -- | -- | -- |
| 03/30/2018 03/30/18 | For Sale | $289,900 | +8.2% | $134 / Sq Ft |
| 07/08/2014 07/08/14 | Sold | $268,000 | -2.5% | $118 / Sq Ft |
| 05/25/2014 05/25/14 | Pending | -- | -- | -- |
| 05/22/2014 05/22/14 | For Sale | $275,000 | -- | $121 / Sq Ft |
Tax History Compared to Growth
Tax History
| Year | Tax Paid | Tax Assessment Tax Assessment Total Assessment is a certain percentage of the fair market value that is determined by local assessors to be the total taxable value of land and additions on the property. | Land | Improvement |
|---|---|---|---|---|
| 2025 | $6,571 | $116,925 | $18,984 | $97,941 |
| 2024 | $6,571 | $116,925 | $18,984 | $97,941 |
| 2023 | $6,571 | $116,925 | $18,984 | $97,941 |
| 2022 | $6,698 | $105,340 | $17,105 | $88,235 |
| 2021 | $5,994 | $105,340 | $17,105 | $88,235 |
| 2020 | $5,423 | $96,900 | $17,110 | $79,790 |
| 2019 | $5,320 | $88,850 | $16,760 | $72,090 |
| 2018 | $4,724 | $88,850 | $16,760 | $72,090 |
| 2017 | $4,350 | $88,850 | $16,760 | $72,090 |
| 2016 | $4,478 | $80,390 | $16,760 | $63,630 |
| 2015 | $4,350 | $80,390 | $16,760 | $63,630 |
| 2014 | $4,879 | $80,390 | $16,760 | $63,630 |
| 2013 | $4,123 | $68,220 | $16,760 | $51,460 |
Agents Affiliated with this Home
-
Justin Aikens

Seller's Agent in 2018
Justin Aikens
Keller Williams Chervenic Rlty
(330) 388-2637
34 in this area
449 Total Sales
-
Jose Medina

Buyer's Agent in 2018
Jose Medina
Keller Williams Legacy Group Realty
(330) 433-6014
18 in this area
2,993 Total Sales
-
Cindy Boggs
C
Seller's Agent in 2014
Cindy Boggs
Howard Hanna
(330) 322-7999
10 Total Sales
-
N
Buyer's Agent in 2014
Nancy Dunaway
Deleted Agent
Map
Source: MLS Now
MLS Number: 3621039
APN: 56-16531
- 2749 Norton Rd
- 2798 E Celeste View Dr
- 120 Judson Rd
- 2678 Duquesne Dr
- V/L Ravenna Rd
- 100 Ravenna Rd
- 4695 Louis Ln
- 4689 Louis Ln
- 4917 Independence Cir Unit B
- 4909 Independence Cir Unit C
- 4739 Emerald Woods Dr
- 4909 Garnet Cir
- V/L Norton Rd
- 3165 Peterboro Dr
- 5003 Lake Breeze Landing
- 5027 Lake Breeze Landing
- 2327 Crockett Cir
- 1884 Village Ct Unit X66
- 4451 Newcomer Rd
- 0 Stow Rd Unit 5102979
