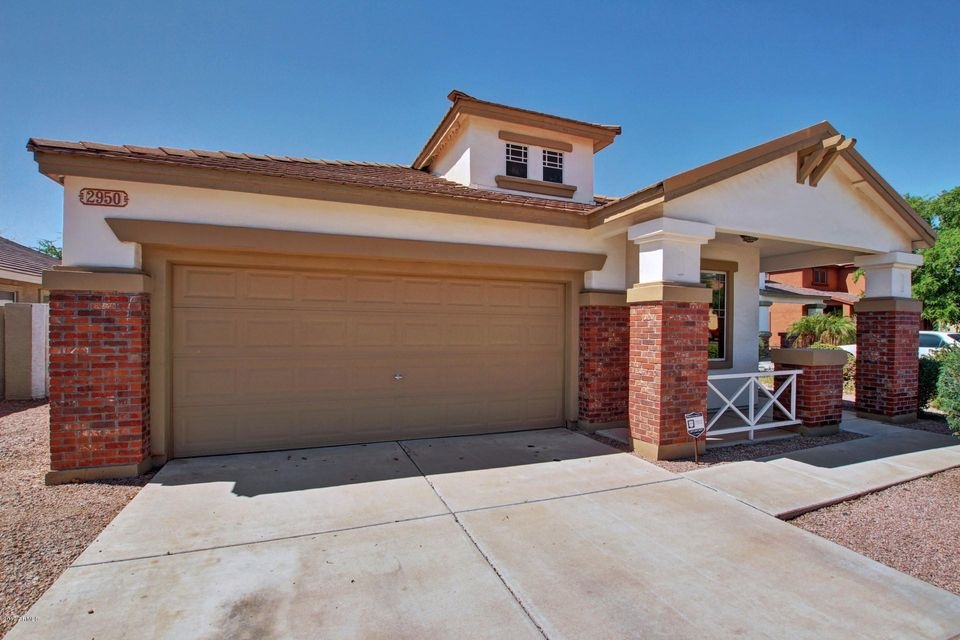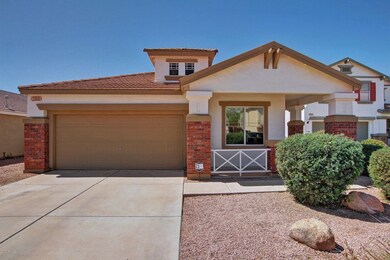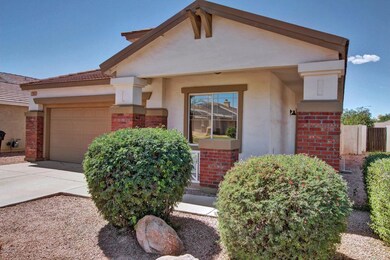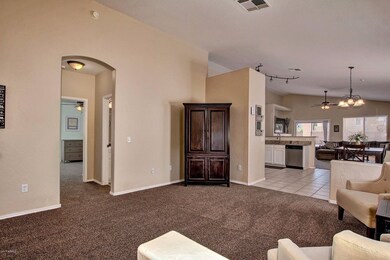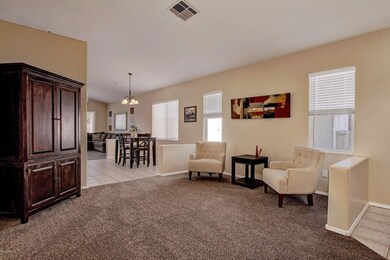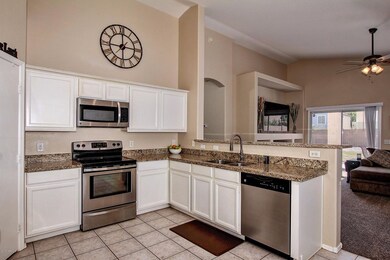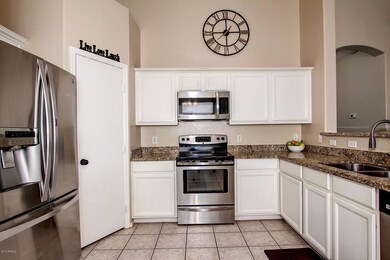
Highlights
- Vaulted Ceiling
- Granite Countertops
- 2 Car Direct Access Garage
- Canyon Rim Elementary School Rated A
- Covered Patio or Porch
- Cul-De-Sac
About This Home
As of March 2024Beautiful UPGRADED single story home in outstanding neighborhood on CUL-DE-SAC street! Gorgeous kitchen has GRANITE countertops, undermount sink, white finished cabinets, stainless steel appliances, large breakfast bar & walk in pantry! Kitchen opens to large family room! Home also has a formal living room! BRAND NEW carpet! Neutral paint! Tile floors! Updated plumbing/light fixtures! Ceiling fans! Split master bedroom has large walkin closet & double sinks in master bath! Large backyard w/ pavered covered patio, firepit, trees, large grassy area & large gate on side yard! Gilbert School District—top rated schools! Excellent location! Awesome neighborhood parks! Close to shopping, restaurants & movie theatres! Just a couple miles from both the US 60 & 202 freeways! Incredible home!
Last Agent to Sell the Property
RE/MAX Solutions License #BR520620000 Listed on: 03/29/2017

Home Details
Home Type
- Single Family
Est. Annual Taxes
- $1,228
Year Built
- Built in 1999
Lot Details
- 7,500 Sq Ft Lot
- Cul-De-Sac
- Desert faces the front and back of the property
- Block Wall Fence
- Front and Back Yard Sprinklers
- Sprinklers on Timer
- Grass Covered Lot
Parking
- 2 Car Direct Access Garage
- Garage Door Opener
Home Design
- Wood Frame Construction
- Tile Roof
- Stucco
Interior Spaces
- 1,635 Sq Ft Home
- 1-Story Property
- Vaulted Ceiling
- Ceiling Fan
- Double Pane Windows
- Low Emissivity Windows
Kitchen
- Eat-In Kitchen
- Breakfast Bar
- Built-In Microwave
- Dishwasher
- Granite Countertops
Flooring
- Carpet
- Tile
Bedrooms and Bathrooms
- 3 Bedrooms
- Walk-In Closet
- Primary Bathroom is a Full Bathroom
- 2 Bathrooms
- Dual Vanity Sinks in Primary Bathroom
Laundry
- Laundry in unit
- Washer and Dryer Hookup
Schools
- Canyon Rim Elementary School
- Desert Ridge Jr. High Middle School
- Desert Ridge High School
Utilities
- Refrigerated Cooling System
- Heating System Uses Natural Gas
- High Speed Internet
- Cable TV Available
Additional Features
- No Interior Steps
- Covered Patio or Porch
Listing and Financial Details
- Tax Lot 55
- Assessor Parcel Number 309-19-684
Community Details
Overview
- Property has a Home Owners Association
- City Property Manage Association, Phone Number (602) 437-7777
- Built by Trend Homes
- Santa Rita Ranch Parcel 6 Subdivision
Recreation
- Community Playground
- Bike Trail
Ownership History
Purchase Details
Home Financials for this Owner
Home Financials are based on the most recent Mortgage that was taken out on this home.Purchase Details
Home Financials for this Owner
Home Financials are based on the most recent Mortgage that was taken out on this home.Purchase Details
Home Financials for this Owner
Home Financials are based on the most recent Mortgage that was taken out on this home.Purchase Details
Home Financials for this Owner
Home Financials are based on the most recent Mortgage that was taken out on this home.Purchase Details
Purchase Details
Home Financials for this Owner
Home Financials are based on the most recent Mortgage that was taken out on this home.Purchase Details
Home Financials for this Owner
Home Financials are based on the most recent Mortgage that was taken out on this home.Purchase Details
Home Financials for this Owner
Home Financials are based on the most recent Mortgage that was taken out on this home.Similar Homes in Mesa, AZ
Home Values in the Area
Average Home Value in this Area
Purchase History
| Date | Type | Sale Price | Title Company |
|---|---|---|---|
| Warranty Deed | $460,000 | Clear Title Agency Of Arizona | |
| Warranty Deed | $420,000 | First American Title Ins Co | |
| Warranty Deed | $237,000 | Clear Title Agency Of Arizon | |
| Warranty Deed | $193,000 | First American Title Ins Co | |
| Trustee Deed | $161,600 | First American Title | |
| Warranty Deed | $160,000 | Fidelity Natl Title Ins Co | |
| Interfamily Deed Transfer | -- | First American Title Ins Co | |
| Warranty Deed | $127,300 | Chicago Title Insurance Co |
Mortgage History
| Date | Status | Loan Amount | Loan Type |
|---|---|---|---|
| Open | $274,000 | New Conventional | |
| Previous Owner | $335,775 | FHA | |
| Previous Owner | $294,998 | VA | |
| Previous Owner | $244,821 | VA | |
| Previous Owner | $192,850 | VA | |
| Previous Owner | $193,000 | VA | |
| Previous Owner | $159,355 | FHA | |
| Previous Owner | $157,528 | FHA | |
| Previous Owner | $72,000 | Credit Line Revolving | |
| Previous Owner | $213,000 | New Conventional | |
| Previous Owner | $25,000 | Credit Line Revolving | |
| Previous Owner | $116,983 | Unknown | |
| Previous Owner | $120,900 | New Conventional |
Property History
| Date | Event | Price | Change | Sq Ft Price |
|---|---|---|---|---|
| 03/20/2024 03/20/24 | Sold | $460,000 | -1.1% | $281 / Sq Ft |
| 02/09/2024 02/09/24 | Price Changed | $465,000 | -1.1% | $284 / Sq Ft |
| 01/24/2024 01/24/24 | Price Changed | $470,000 | -1.1% | $287 / Sq Ft |
| 01/07/2024 01/07/24 | For Sale | $475,000 | +13.1% | $291 / Sq Ft |
| 07/16/2021 07/16/21 | Sold | $420,000 | +7.7% | $257 / Sq Ft |
| 06/07/2021 06/07/21 | For Sale | $390,000 | +64.6% | $239 / Sq Ft |
| 04/28/2017 04/28/17 | Sold | $237,000 | +3.1% | $145 / Sq Ft |
| 03/31/2017 03/31/17 | Pending | -- | -- | -- |
| 03/29/2017 03/29/17 | For Sale | $229,900 | +17.4% | $141 / Sq Ft |
| 02/19/2014 02/19/14 | Price Changed | $195,900 | +1.5% | $120 / Sq Ft |
| 02/18/2014 02/18/14 | Sold | $193,000 | -1.5% | $118 / Sq Ft |
| 12/27/2013 12/27/13 | Pending | -- | -- | -- |
| 12/13/2013 12/13/13 | Price Changed | $195,900 | -0.3% | $120 / Sq Ft |
| 12/05/2013 12/05/13 | Price Changed | $196,400 | -0.1% | $120 / Sq Ft |
| 11/15/2013 11/15/13 | Price Changed | $196,500 | -0.3% | $120 / Sq Ft |
| 11/08/2013 11/08/13 | For Sale | $197,000 | +2.1% | $120 / Sq Ft |
| 11/02/2013 11/02/13 | Off Market | $193,000 | -- | -- |
| 10/25/2013 10/25/13 | Price Changed | $197,000 | -1.5% | $120 / Sq Ft |
| 10/11/2013 10/11/13 | Price Changed | $200,000 | -1.0% | $122 / Sq Ft |
| 09/26/2013 09/26/13 | Price Changed | $202,000 | -3.8% | $124 / Sq Ft |
| 09/25/2013 09/25/13 | For Sale | $210,000 | 0.0% | $128 / Sq Ft |
| 08/23/2013 08/23/13 | Pending | -- | -- | -- |
| 08/15/2013 08/15/13 | For Sale | $210,000 | -- | $128 / Sq Ft |
Tax History Compared to Growth
Tax History
| Year | Tax Paid | Tax Assessment Tax Assessment Total Assessment is a certain percentage of the fair market value that is determined by local assessors to be the total taxable value of land and additions on the property. | Land | Improvement |
|---|---|---|---|---|
| 2025 | $1,322 | $18,569 | -- | -- |
| 2024 | $1,335 | $17,685 | -- | -- |
| 2023 | $1,335 | $32,560 | $6,510 | $26,050 |
| 2022 | $1,302 | $24,270 | $4,850 | $19,420 |
| 2021 | $1,410 | $22,830 | $4,560 | $18,270 |
| 2020 | $1,386 | $20,700 | $4,140 | $16,560 |
| 2019 | $1,284 | $18,870 | $3,770 | $15,100 |
| 2018 | $1,222 | $17,360 | $3,470 | $13,890 |
| 2017 | $1,184 | $15,970 | $3,190 | $12,780 |
| 2016 | $1,228 | $15,410 | $3,080 | $12,330 |
| 2015 | $1,126 | $14,900 | $2,980 | $11,920 |
Agents Affiliated with this Home
-
Jeannie Dexter

Seller's Agent in 2024
Jeannie Dexter
Weichert, Realtors-Home Pro Realty
(480) 982-7370
95 Total Sales
-
Melissa Gutierrez
M
Buyer's Agent in 2024
Melissa Gutierrez
HomeSmart Lifestyles
(480) 220-8422
24 Total Sales
-
Sarah Olinger

Seller's Agent in 2021
Sarah Olinger
Arizona Elite Properties
(480) 234-2602
76 Total Sales
-
Justin Cook

Seller's Agent in 2017
Justin Cook
RE/MAX
(602) 405-2665
188 Total Sales
-
Aimee Lunt

Seller Co-Listing Agent in 2017
Aimee Lunt
Real Broker
(480) 228-0320
126 Total Sales
-
Andrew Watts

Seller's Agent in 2014
Andrew Watts
Coldwell Banker Realty
(602) 820-0739
60 Total Sales
Map
Source: Arizona Regional Multiple Listing Service (ARMLS)
MLS Number: 5582165
APN: 309-19-684
- 2910 S Olivewood
- 10721 E Pampa Ave
- 2840 S Alderwood Cir
- 10631 E Olla Ave
- 2935 S Canfield
- 10940 E Olla Ave
- 10531 E Nopal Ave
- 2842 S Royal Wood
- 10515 E Nopal Ave
- 11121 E Onza Ave
- 2709 S Valle Verde
- 2649 S Valle Verde
- 11046 E Naranja Ave Unit 5
- 2730 S Santa Rita
- 10960 E Monte Ave Unit 242
- 10960 E Monte Ave Unit 169
- 10960 E Monte Ave Unit 164
- 10308 E Osage Ave
- 2565 S Signal Butte Rd Unit 47
- 2565 S Signal Butte Rd Unit 30
