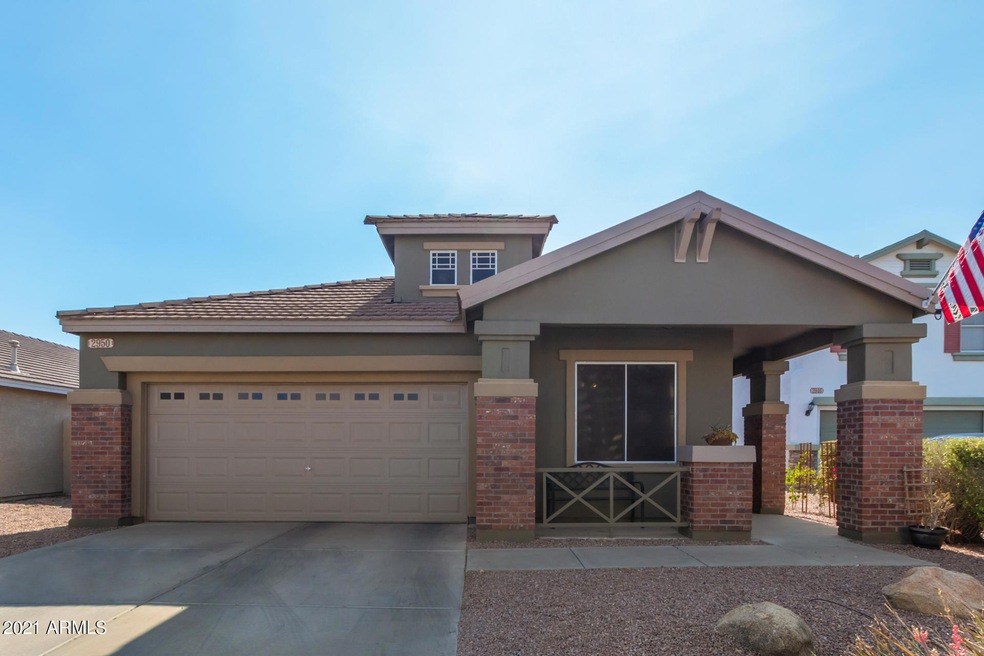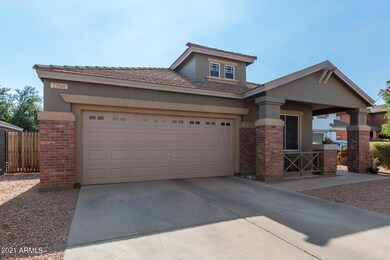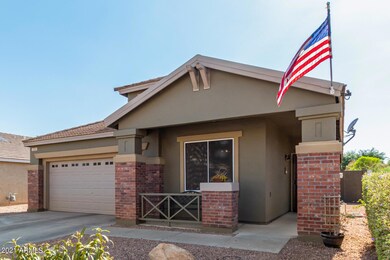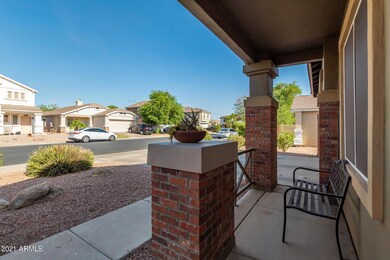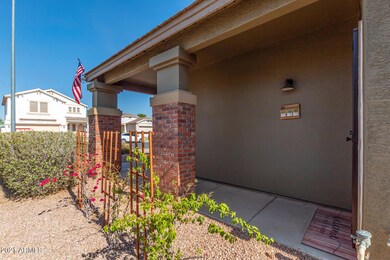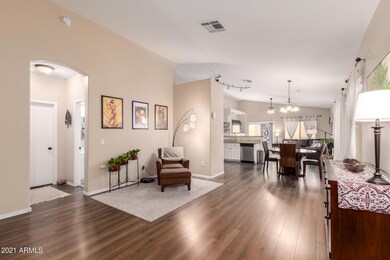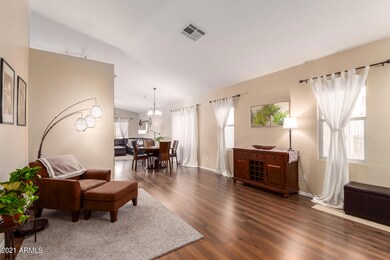
Highlights
- Vaulted Ceiling
- Granite Countertops
- 2 Car Direct Access Garage
- Canyon Rim Elementary School Rated A
- Covered patio or porch
- Cul-De-Sac
About This Home
As of March 2024Santa Rita Ranch is where you want to be! New A/C! FOR SALE only!! This beautiful home located on a cul-de-sac lot features an attractive curb appeal. A welcoming entrance leads you to the bright and charming interior complete w/vaulted ceilings, wood-look floors, neutral palette, plush carpet in every bedroom, and so much natural light perfect for interior plants. Continue into the eat-in kitchen fully equipped w/SS appliances, track lighting, pantry, cabinets w/crown molding, and breakfast bar. The master bedroom comes with lavish ensuite w/dual sinks and walk-in closet great for all your belongings. A laundry room w/built-in cabinets completes this lovely home. Rest & relax with your guests in this large backyard w/grassy area, covered & paver patio, and fire-pit. You just found the one
Last Agent to Sell the Property
Arizona Elite Properties License #SA650252000 Listed on: 06/07/2021

Home Details
Home Type
- Single Family
Est. Annual Taxes
- $1,386
Year Built
- Built in 1999
Lot Details
- 7,500 Sq Ft Lot
- Cul-De-Sac
- Desert faces the front and back of the property
- Block Wall Fence
- Grass Covered Lot
HOA Fees
- $59 Monthly HOA Fees
Parking
- 2 Car Direct Access Garage
- Garage Door Opener
Home Design
- Brick Exterior Construction
- Wood Frame Construction
- Composition Roof
- Stucco
Interior Spaces
- 1,635 Sq Ft Home
- 1-Story Property
- Vaulted Ceiling
- Ceiling Fan
- Fireplace
- Double Pane Windows
- Low Emissivity Windows
Kitchen
- Eat-In Kitchen
- Breakfast Bar
- Built-In Microwave
- Granite Countertops
Flooring
- Carpet
- Laminate
- Tile
Bedrooms and Bathrooms
- 3 Bedrooms
- Primary Bathroom is a Full Bathroom
- 2 Bathrooms
- Dual Vanity Sinks in Primary Bathroom
Accessible Home Design
- No Interior Steps
Outdoor Features
- Covered patio or porch
- Fire Pit
Schools
- Canyon Rim Elementary School
- Desert Ridge Jr. High Middle School
- Desert Ridge High School
Utilities
- Central Air
- Heating System Uses Natural Gas
- High Speed Internet
- Cable TV Available
Listing and Financial Details
- Tax Lot 55
- Assessor Parcel Number 309-19-684
Community Details
Overview
- Association fees include ground maintenance
- City Property Manage Association, Phone Number (602) 437-7777
- Built by Trend Homes
- Santa Rita Ranch Parcel 6 Subdivision
Recreation
- Community Playground
- Bike Trail
Ownership History
Purchase Details
Home Financials for this Owner
Home Financials are based on the most recent Mortgage that was taken out on this home.Purchase Details
Home Financials for this Owner
Home Financials are based on the most recent Mortgage that was taken out on this home.Purchase Details
Home Financials for this Owner
Home Financials are based on the most recent Mortgage that was taken out on this home.Purchase Details
Home Financials for this Owner
Home Financials are based on the most recent Mortgage that was taken out on this home.Purchase Details
Purchase Details
Home Financials for this Owner
Home Financials are based on the most recent Mortgage that was taken out on this home.Purchase Details
Home Financials for this Owner
Home Financials are based on the most recent Mortgage that was taken out on this home.Purchase Details
Home Financials for this Owner
Home Financials are based on the most recent Mortgage that was taken out on this home.Similar Homes in Mesa, AZ
Home Values in the Area
Average Home Value in this Area
Purchase History
| Date | Type | Sale Price | Title Company |
|---|---|---|---|
| Warranty Deed | $460,000 | Clear Title Agency Of Arizona | |
| Warranty Deed | $420,000 | First American Title Ins Co | |
| Warranty Deed | $237,000 | Clear Title Agency Of Arizon | |
| Warranty Deed | $193,000 | First American Title Ins Co | |
| Trustee Deed | $161,600 | First American Title | |
| Warranty Deed | $160,000 | Fidelity Natl Title Ins Co | |
| Interfamily Deed Transfer | -- | First American Title Ins Co | |
| Warranty Deed | $127,300 | Chicago Title Insurance Co |
Mortgage History
| Date | Status | Loan Amount | Loan Type |
|---|---|---|---|
| Open | $274,000 | New Conventional | |
| Previous Owner | $335,775 | FHA | |
| Previous Owner | $294,998 | VA | |
| Previous Owner | $244,821 | VA | |
| Previous Owner | $192,850 | VA | |
| Previous Owner | $193,000 | VA | |
| Previous Owner | $159,355 | FHA | |
| Previous Owner | $157,528 | FHA | |
| Previous Owner | $72,000 | Credit Line Revolving | |
| Previous Owner | $213,000 | New Conventional | |
| Previous Owner | $25,000 | Credit Line Revolving | |
| Previous Owner | $116,983 | Unknown | |
| Previous Owner | $120,900 | New Conventional |
Property History
| Date | Event | Price | Change | Sq Ft Price |
|---|---|---|---|---|
| 03/20/2024 03/20/24 | Sold | $460,000 | -1.1% | $281 / Sq Ft |
| 02/09/2024 02/09/24 | Price Changed | $465,000 | -1.1% | $284 / Sq Ft |
| 01/24/2024 01/24/24 | Price Changed | $470,000 | -1.1% | $287 / Sq Ft |
| 01/07/2024 01/07/24 | For Sale | $475,000 | +13.1% | $291 / Sq Ft |
| 07/16/2021 07/16/21 | Sold | $420,000 | +7.7% | $257 / Sq Ft |
| 06/07/2021 06/07/21 | For Sale | $390,000 | +64.6% | $239 / Sq Ft |
| 04/28/2017 04/28/17 | Sold | $237,000 | +3.1% | $145 / Sq Ft |
| 03/31/2017 03/31/17 | Pending | -- | -- | -- |
| 03/29/2017 03/29/17 | For Sale | $229,900 | +17.4% | $141 / Sq Ft |
| 02/19/2014 02/19/14 | Price Changed | $195,900 | +1.5% | $120 / Sq Ft |
| 02/18/2014 02/18/14 | Sold | $193,000 | -1.5% | $118 / Sq Ft |
| 12/27/2013 12/27/13 | Pending | -- | -- | -- |
| 12/13/2013 12/13/13 | Price Changed | $195,900 | -0.3% | $120 / Sq Ft |
| 12/05/2013 12/05/13 | Price Changed | $196,400 | -0.1% | $120 / Sq Ft |
| 11/15/2013 11/15/13 | Price Changed | $196,500 | -0.3% | $120 / Sq Ft |
| 11/08/2013 11/08/13 | For Sale | $197,000 | +2.1% | $120 / Sq Ft |
| 11/02/2013 11/02/13 | Off Market | $193,000 | -- | -- |
| 10/25/2013 10/25/13 | Price Changed | $197,000 | -1.5% | $120 / Sq Ft |
| 10/11/2013 10/11/13 | Price Changed | $200,000 | -1.0% | $122 / Sq Ft |
| 09/26/2013 09/26/13 | Price Changed | $202,000 | -3.8% | $124 / Sq Ft |
| 09/25/2013 09/25/13 | For Sale | $210,000 | 0.0% | $128 / Sq Ft |
| 08/23/2013 08/23/13 | Pending | -- | -- | -- |
| 08/15/2013 08/15/13 | For Sale | $210,000 | -- | $128 / Sq Ft |
Tax History Compared to Growth
Tax History
| Year | Tax Paid | Tax Assessment Tax Assessment Total Assessment is a certain percentage of the fair market value that is determined by local assessors to be the total taxable value of land and additions on the property. | Land | Improvement |
|---|---|---|---|---|
| 2025 | $1,322 | $18,569 | -- | -- |
| 2024 | $1,335 | $17,685 | -- | -- |
| 2023 | $1,335 | $32,560 | $6,510 | $26,050 |
| 2022 | $1,302 | $24,270 | $4,850 | $19,420 |
| 2021 | $1,410 | $22,830 | $4,560 | $18,270 |
| 2020 | $1,386 | $20,700 | $4,140 | $16,560 |
| 2019 | $1,284 | $18,870 | $3,770 | $15,100 |
| 2018 | $1,222 | $17,360 | $3,470 | $13,890 |
| 2017 | $1,184 | $15,970 | $3,190 | $12,780 |
| 2016 | $1,228 | $15,410 | $3,080 | $12,330 |
| 2015 | $1,126 | $14,900 | $2,980 | $11,920 |
Agents Affiliated with this Home
-
Jeannie Dexter

Seller's Agent in 2024
Jeannie Dexter
Weichert, Realtors-Home Pro Realty
(480) 982-7370
94 Total Sales
-
Melissa Gutierrez
M
Buyer's Agent in 2024
Melissa Gutierrez
HomeSmart Lifestyles
(480) 220-8422
20 Total Sales
-
Sarah Olinger

Seller's Agent in 2021
Sarah Olinger
Arizona Elite Properties
(480) 234-2602
83 Total Sales
-
Justin Cook

Seller's Agent in 2017
Justin Cook
RE/MAX
(602) 405-2665
197 Total Sales
-
Aimee Lunt

Seller Co-Listing Agent in 2017
Aimee Lunt
Real Broker
(480) 228-0320
134 Total Sales
-
Andrew Watts

Seller's Agent in 2014
Andrew Watts
Coldwell Banker Realty
(602) 820-0739
65 Total Sales
Map
Source: Arizona Regional Multiple Listing Service (ARMLS)
MLS Number: 6247010
APN: 309-19-684
- 10656 E Plata Ave
- 2910 S Olivewood
- 10721 E Pampa Ave
- 3103 S Benton
- 10861 E Olla Ave
- 10910 E Oro Ave
- 10904 E Plata Ave Unit 6
- 10908 E Olla Ave
- 3053 S Canfield
- 3117 S Signal Butte Rd Unit 492
- 3117 S Signal Butte Rd Unit 484
- 3117 S Signal Butte Rd Unit 480
- 10940 E Olla Ave
- 10440 E Osage Ave
- 10531 E Nopal Ave
- 2842 S Royal Wood
- 11025 E Nichols Ave
- 3130 S Valle Verde Cir
- 11055 E Ocaso Ave
- 11121 E Onza Ave
