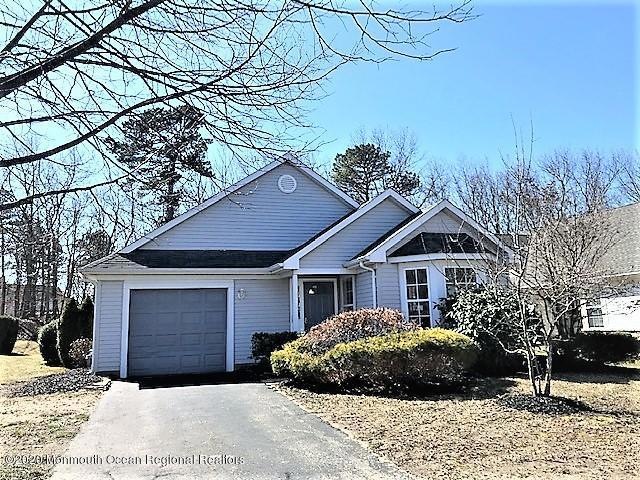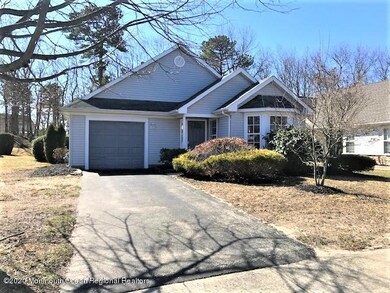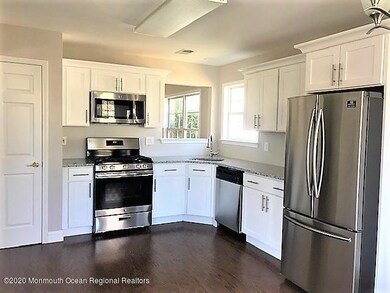
2950 Springwater Ct Toms River, NJ 08755
Highlights
- Golf Course Community
- Basketball Court
- Senior Community
- Fitness Center
- In Ground Pool
- Clubhouse
About This Home
As of March 2020Start your new year in this Stunning and Dazzling Renovated Ashford Model in desirable Lake Ridge Community. This home features 2 Bedroom and 2 Bath, Large Master Bedroom with Walk-in- closet , recessed lighting, Beautiful Renovated eat- in kitchen with Granite counter-tops, new wood flooring, new carpets, Vaulted ceilings in LR/DR with Beautiful Chair rail, thru-out. Hurry this home will not last .......Move in ready just unpack and move right in!!
Last Agent to Sell the Property
Viviana Mejia
Porter Plus Realty Listed on: 01/21/2020

Last Buyer's Agent
Maria Matarazzo
Crossroads Realty Manchester
Home Details
Home Type
- Single Family
Est. Annual Taxes
- $3,833
Year Built
- 1997
Lot Details
- Sprinkler System
HOA Fees
- $179 Monthly HOA Fees
Parking
- 1 Car Direct Access Garage
- Driveway
Home Design
- Slab Foundation
- Shingle Roof
- Vinyl Siding
Interior Spaces
- 1-Story Property
- Crown Molding
- Light Fixtures
- Pull Down Stairs to Attic
- Dryer
Kitchen
- Eat-In Kitchen
- Stove
- Dishwasher
- Granite Countertops
Flooring
- Wood
- Wall to Wall Carpet
Bedrooms and Bathrooms
- 2 Bedrooms
- Walk-In Closet
- 2 Full Bathrooms
- Primary Bathroom includes a Walk-In Shower
Outdoor Features
- In Ground Pool
- Basketball Court
Utilities
- Forced Air Heating and Cooling System
- Heating System Uses Natural Gas
- Natural Gas Water Heater
Listing and Financial Details
- Exclusions: staging furniture
- Assessor Parcel Number 08-00135-03-00086
Community Details
Overview
- Senior Community
- Association fees include trash, common area, community bus, pool, snow removal
- Lake Ridge Subdivision
Amenities
- Common Area
- Clubhouse
Recreation
- Golf Course Community
- Community Basketball Court
- Shuffleboard Court
- Fitness Center
- Community Pool
- Community Spa
- Jogging Path
- Snow Removal
Security
- Security Guard
- Controlled Access
Ownership History
Purchase Details
Home Financials for this Owner
Home Financials are based on the most recent Mortgage that was taken out on this home.Purchase Details
Home Financials for this Owner
Home Financials are based on the most recent Mortgage that was taken out on this home.Purchase Details
Purchase Details
Purchase Details
Home Financials for this Owner
Home Financials are based on the most recent Mortgage that was taken out on this home.Similar Homes in Toms River, NJ
Home Values in the Area
Average Home Value in this Area
Purchase History
| Date | Type | Sale Price | Title Company |
|---|---|---|---|
| Deed | $259,000 | First American Title Ins Co | |
| Deed | $144,500 | Cross Bridge Title Llc | |
| Deed | -- | None Available | |
| Sheriffs Deed | $130,000 | None Available | |
| Interfamily Deed Transfer | -- | Equititle Llc |
Mortgage History
| Date | Status | Loan Amount | Loan Type |
|---|---|---|---|
| Open | $251,230 | New Conventional | |
| Previous Owner | $180,000 | Purchase Money Mortgage | |
| Previous Owner | $322,500 | Reverse Mortgage Home Equity Conversion Mortgage | |
| Previous Owner | $89,000 | Credit Line Revolving |
Property History
| Date | Event | Price | Change | Sq Ft Price |
|---|---|---|---|---|
| 03/13/2020 03/13/20 | Sold | $259,000 | +79.2% | $179 / Sq Ft |
| 01/24/2020 01/24/20 | Pending | -- | -- | -- |
| 01/01/2020 01/01/20 | Sold | $144,500 | -- | $100 / Sq Ft |
Tax History Compared to Growth
Tax History
| Year | Tax Paid | Tax Assessment Tax Assessment Total Assessment is a certain percentage of the fair market value that is determined by local assessors to be the total taxable value of land and additions on the property. | Land | Improvement |
|---|---|---|---|---|
| 2024 | $4,603 | $265,900 | $98,000 | $167,900 |
| 2023 | $4,435 | $265,900 | $98,000 | $167,900 |
| 2022 | $4,435 | $265,900 | $98,000 | $167,900 |
| 2021 | $4,024 | $161,100 | $55,000 | $106,100 |
| 2020 | $4,007 | $161,100 | $55,000 | $106,100 |
| 2019 | $3,833 | $161,100 | $55,000 | $106,100 |
| 2018 | $3,794 | $161,100 | $55,000 | $106,100 |
| 2017 | $3,768 | $161,100 | $55,000 | $106,100 |
| 2016 | $3,680 | $161,100 | $55,000 | $106,100 |
| 2015 | $3,547 | $161,100 | $55,000 | $106,100 |
| 2014 | $3,372 | $161,100 | $55,000 | $106,100 |
Agents Affiliated with this Home
-

Seller's Agent in 2020
Viviana Mejia
Porter Plus Realty
(848) 459-1645
6 in this area
106 Total Sales
-
Gennaro Pagano

Seller's Agent in 2020
Gennaro Pagano
Keller Williams Realty West Monmouth
(732) 905-8881
5 in this area
217 Total Sales
-
M
Buyer's Agent in 2020
Maria Matarazzo
Crossroads Realty Manchester
-
A
Buyer's Agent in 2020
Antoinette Pagano
C21/ Mack Morris Iris Lurie
Map
Source: MOREMLS (Monmouth Ocean Regional REALTORS®)
MLS Number: 22002597
APN: 08-00135-03-00086
- 2759 Lenox St
- 2978 Springwater Ct
- 3167 Wood Spring Ln
- 3519 Vicari Ave
- 2791 Meadow Lake Dr
- 2560 Haverhill Ct
- 2375 Torrington Dr
- 2488 Whitesville Rd
- 2736 Brookdale Ct
- 1201 Arlington Dr
- 29 Strawberry Ln
- 31 Strawberry Ln
- 3703 Cleveland St Unit 3
- 406 Santa Anita Ln
- 14 Wellington Ln
- 1402 Pegasus Ct Unit 2
- 14 Rosewood Ct
- 2448 Spring Hill Dr
- 2 Winding River Rd
- 2715 Meadow Lake Dr


