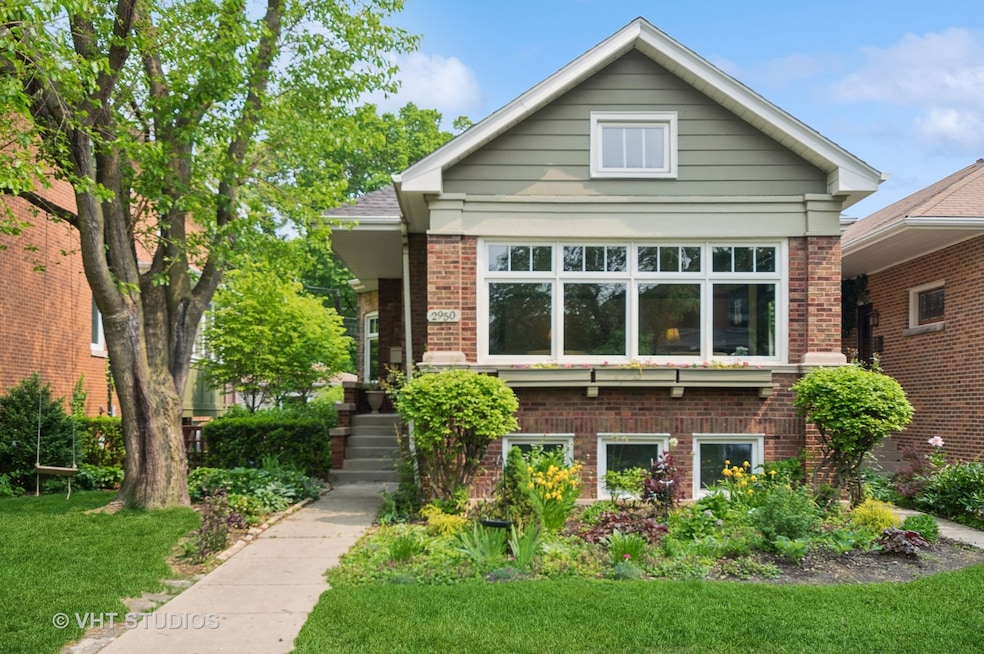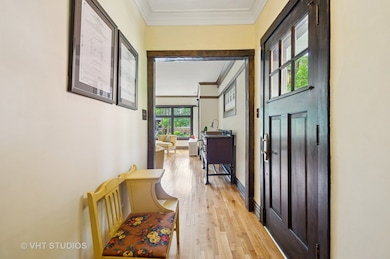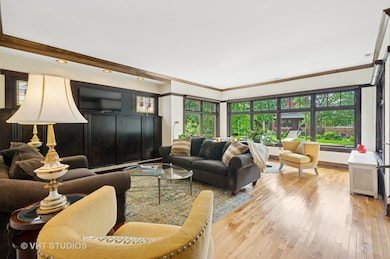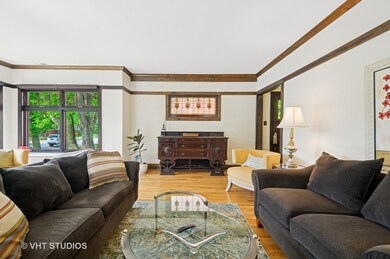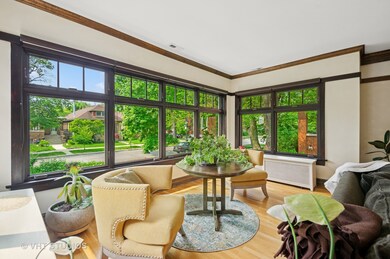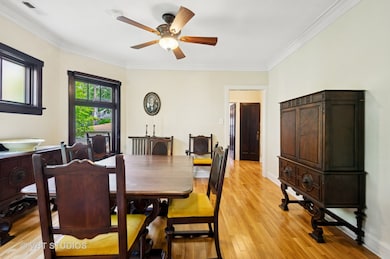
2950 W Wilson Ave Chicago, IL 60625
Ravenswood NeighborhoodEstimated payment $5,433/month
Highlights
- Very Popular Property
- 3-minute walk to Francisco Station
- Main Floor Bedroom
- Waters Elementary School Rated A-
- Wood Flooring
- 3-minute walk to Ravenswood Manor Park
About This Home
Welcome to this stunning 3-bedroom, 2-bath Classic Brick Bungalow located in the heart of charming Ravenswood Manor. This beautifully maintained home effortlessly blends timeless elegance with modern comfort. Step through the side entry porch and welcoming foyer that offers the first glimpse of the home's exquisite craftsmanship - featuring rich millwork, crown molding, and gleaming hardwood floors throughout. The oversized living room (20x12) showcases refined panel wall, recessed lighting and original stained glass windows. The sunroom floods with natural light through large windows and offers serene views of the lush landscaped surroundings, perfect for morning coffee or quiet afternoons. A French door opens to the formal, separate dining room, highlighted by its west-facing exposure - ideal space for both everyday dining and entertaining. At the heart of the home lies the thoughtfully designed kitchen, featuring granite countertops with a matching backsplash, custom two-tone cabinetry with glass panel display, garden window and high-end stainless steel appliances . Off the kitchen is the back porch, fenced yard, and detached 1-car garage. All three bedrooms are generously sized, with the third bedroom offering a bonus room that is perfect as a sitting area, TV room, home office, or more. The first-floor bathroom is bright and crisp with chevron floor tile, subway tile backsplash, marble vanity with matching counters and built-in linen closet. Unfinished basement features natural light, versatile space and access to laundry, extra storage, and a 2nd bathroom (with soaking tub!) A new tear-off roof in 2024, mechanics and electrical panel all replaced during ownership! Located in the Waters School district! Unbeatable location close to everything: El, CTA, restaurants, shops, cafes , Horner & Ravenswood Manor Park, river trails & biking paths. This home is meticulously maintained and thoughtfully designed, this remarkable opportunity should not be missed!
Open House Schedule
-
Saturday, June 07, 20251:00 to 3:00 pm6/7/2025 1:00:00 PM +00:006/7/2025 3:00:00 PM +00:00Add to Calendar
-
Sunday, June 08, 202512:00 to 2:00 pm6/8/2025 12:00:00 PM +00:006/8/2025 2:00:00 PM +00:00Add to Calendar
Home Details
Home Type
- Single Family
Est. Annual Taxes
- $11,377
Year Built
- Built in 1920
Lot Details
- Lot Dimensions are 30 x 120
- Fenced
- Paved or Partially Paved Lot
Parking
- 1 Car Garage
- Parking Included in Price
Home Design
- Bungalow
- Brick Exterior Construction
- Asphalt Roof
Interior Spaces
- 1.5-Story Property
- Bar Fridge
- Stained Glass
- Entrance Foyer
- Family Room
- Living Room
- Formal Dining Room
- Home Office
- Heated Sun or Florida Room
- Pull Down Stairs to Attic
Kitchen
- Electric Oven
- Range with Range Hood
- Freezer
- Stainless Steel Appliances
- Granite Countertops
Flooring
- Wood
- Ceramic Tile
Bedrooms and Bathrooms
- 3 Bedrooms
- 3 Potential Bedrooms
- Main Floor Bedroom
- Bathroom on Main Level
- 2 Full Bathrooms
- Soaking Tub
Laundry
- Laundry Room
- Dryer
- Washer
Basement
- Basement Fills Entire Space Under The House
- Finished Basement Bathroom
Schools
- Waters Elementary School
Utilities
- Central Air
- Radiator
- Heating System Uses Steam
- Heating System Uses Natural Gas
- 200+ Amp Service
Community Details
- Ravenswood Manor Subdivision
Listing and Financial Details
- Homeowner Tax Exemptions
Map
Home Values in the Area
Average Home Value in this Area
Tax History
| Year | Tax Paid | Tax Assessment Tax Assessment Total Assessment is a certain percentage of the fair market value that is determined by local assessors to be the total taxable value of land and additions on the property. | Land | Improvement |
|---|---|---|---|---|
| 2024 | $11,069 | $66,000 | $12,780 | $53,220 |
| 2023 | $11,069 | $57,047 | $8,640 | $48,407 |
| 2022 | $11,069 | $57,047 | $8,640 | $48,407 |
| 2021 | $10,837 | $57,047 | $8,640 | $48,407 |
| 2020 | $10,693 | $50,935 | $8,640 | $42,295 |
| 2019 | $10,592 | $55,973 | $8,640 | $47,333 |
| 2018 | $10,412 | $55,973 | $8,640 | $47,333 |
| 2017 | $8,029 | $40,550 | $7,560 | $32,990 |
| 2016 | $8,593 | $45,255 | $7,560 | $37,695 |
| 2015 | $7,839 | $45,255 | $7,560 | $37,695 |
| 2014 | $7,193 | $41,195 | $6,840 | $34,355 |
| 2013 | $7,040 | $41,195 | $6,840 | $34,355 |
Property History
| Date | Event | Price | Change | Sq Ft Price |
|---|---|---|---|---|
| 06/04/2025 06/04/25 | For Sale | $799,000 | +99.8% | -- |
| 07/26/2012 07/26/12 | Sold | $400,000 | -5.9% | $286 / Sq Ft |
| 05/19/2012 05/19/12 | Pending | -- | -- | -- |
| 02/24/2012 02/24/12 | For Sale | $425,000 | -- | $304 / Sq Ft |
Purchase History
| Date | Type | Sale Price | Title Company |
|---|---|---|---|
| Interfamily Deed Transfer | -- | -- |
Mortgage History
| Date | Status | Loan Amount | Loan Type |
|---|---|---|---|
| Closed | $400,000 | New Conventional | |
| Closed | $363,000 | No Value Available | |
| Closed | $50,000 | Credit Line Revolving | |
| Closed | $380,000 | New Conventional |
Similar Homes in the area
Source: Midwest Real Estate Data (MRED)
MLS Number: 12359837
APN: 13-13-114-020-0000
- 3023 W Wilson Ave
- 3045 W Eastwood Ave
- 3042 W Eastwood Ave
- 4535 N Francisco Ave
- 3105 W Leland Ave
- 4770 N Manor Ave Unit 405
- 4752 N Albany Ave Unit 3
- 4709 N Virginia Ave Unit 1B
- 2733 W Windsor Ave
- 3201 W Leland Ave Unit 205
- 4347 N Richmond St Unit 3N
- 4347 N Richmond St Unit 2N
- 4343 N Richmond St Unit 3N
- 4343 N Richmond St Unit 1N
- 4343 N Richmond St Unit 1S
- 4343 N Richmond St Unit 3S
- 2759 W Lawrence Ave Unit 3W
- 3215 W Sunnyside Ave Unit 2A
- 4327 N Richmond St Unit 2A
- 4440 N Kedzie Ave Unit 401
