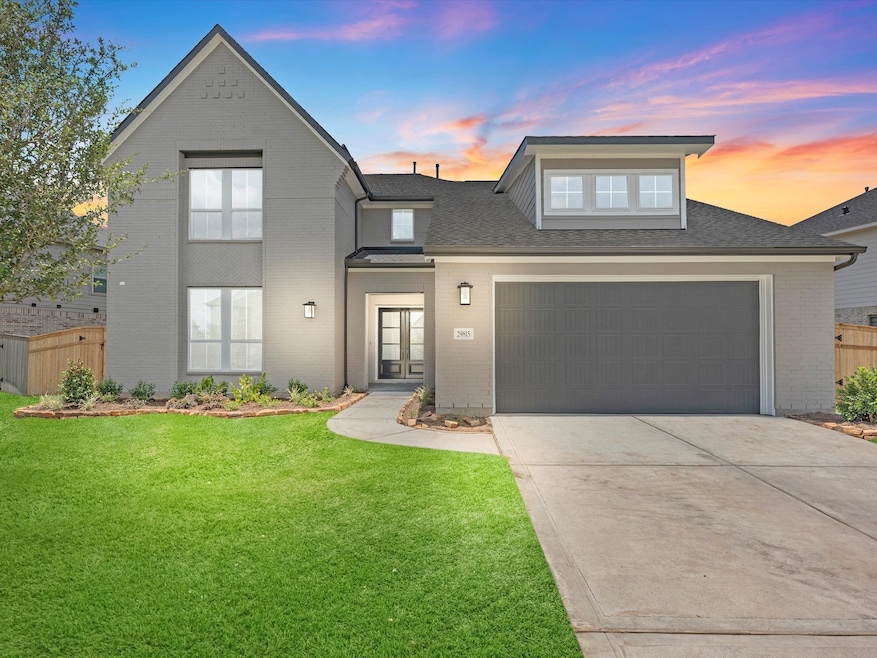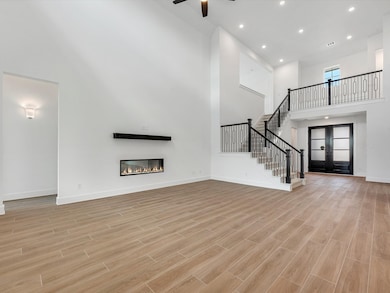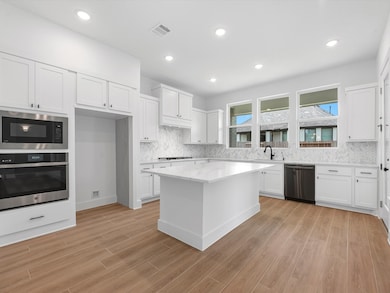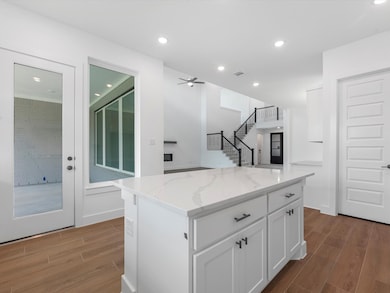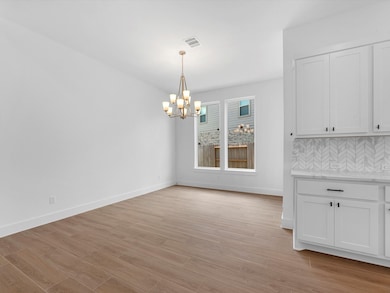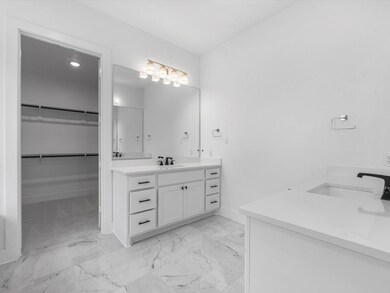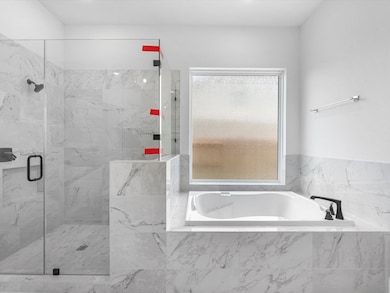
29503 Twisted Tree Trail Fulshear, TX 77441
Cross Creek Ranch NeighborhoodEstimated payment $4,923/month
Highlights
- Under Construction
- Green Roof
- Traditional Architecture
- Dean Leaman Junior High School Rated A
- Deck
- Corner Lot
About This Home
The Chandler- Two-Story; 5/4.5/3
This stunning two-story home offers a bright, open-concept layout with a cozy fireplace in the great room and a seamless flow from the kitchen to the living area perfect for both everyday living and entertaining. The main floor includes a private office, laundry room, guest room, powder room, and a spacious primary suite with a luxurious bath, while upstairs you'll find three additional bedrooms to complete the home.
Home Details
Home Type
- Single Family
Year Built
- Built in 2025 | Under Construction
Lot Details
- 9,292 Sq Ft Lot
- Corner Lot
HOA Fees
- $108 Monthly HOA Fees
Parking
- 3 Car Attached Garage
Home Design
- Traditional Architecture
- Brick Exterior Construction
- Slab Foundation
- Composition Roof
- Radiant Barrier
Interior Spaces
- 3,708 Sq Ft Home
- 2-Story Property
- High Ceiling
- Family Room Off Kitchen
- Home Office
- Game Room
- Utility Room
- Washer and Gas Dryer Hookup
Kitchen
- Walk-In Pantry
- Gas Cooktop
- <<microwave>>
- Dishwasher
- Kitchen Island
- Quartz Countertops
- Disposal
Bedrooms and Bathrooms
- 5 Bedrooms
- En-Suite Primary Bedroom
- Double Vanity
- Soaking Tub
- <<tubWithShowerToken>>
Home Security
- Security System Owned
- Fire and Smoke Detector
Eco-Friendly Details
- Green Roof
- Energy-Efficient Windows with Low Emissivity
- Energy-Efficient HVAC
Outdoor Features
- Deck
- Covered patio or porch
Schools
- Viola Gilmore Randle Elementary School
- Leaman Junior High School
- Fulshear High School
Utilities
- Central Heating and Cooling System
- Heating System Uses Gas
Community Details
Overview
- Ccmc Association, Phone Number (281) 907-4908
- Built by Tri Pointe Homes
- Cross Creek Ranch Subdivision
Recreation
- Community Pool
Map
Home Values in the Area
Average Home Value in this Area
Tax History
| Year | Tax Paid | Tax Assessment Tax Assessment Total Assessment is a certain percentage of the fair market value that is determined by local assessors to be the total taxable value of land and additions on the property. | Land | Improvement |
|---|---|---|---|---|
| 2024 | -- | $56,000 | -- | -- |
Property History
| Date | Event | Price | Change | Sq Ft Price |
|---|---|---|---|---|
| 07/02/2025 07/02/25 | For Sale | $738,350 | -- | $199 / Sq Ft |
Similar Homes in Fulshear, TX
Source: Houston Association of REALTORS®
MLS Number: 42226820
APN: 2709-08-004-0320-901
- 5415 Twisted Tree Ct
- 29511 Highland Meadow Dr
- 29515 Highland Meadow Dr
- 29610 Twisted Tree Trail
- 5503 Holly Hollow Ln
- 5603 Logan Ridge Ln
- 29706 Loblolly View Ln
- 29618 Twisted Tree Trail
- 29603 Twisted Tree Trail
- 29543 Highland Meadow Dr
- 29622 Highland Meadow Dr
- 5619 Logan Ridge Ln
- 5722 Logan Ridge Ln
- 29627 Highland Meadow Dr
- 29706 Juniper Ranch Rd
- 5667 Foggy Vine Ct
- 5507 Holly Hollow Ln
- 5403 Holly Hollow Ln
- 5510 Holly Hollow Ln
- 5614 Golden Elm Ln
- 3714 Sloane Peak Ln
- 5618 Amber Brook Ln
- 5535 Holly Haven Ct
- 5435 Holly Hvn Ct
- 5435 Holly Haven Ct
- 5623 Foggy Vine Ct
- 5551 Purple Meadow Ln
- 5639 Sallow Bay Ln
- 29808 Breezy Pines Loop
- 5554 Sallow Bay Ln
- 5550 Sallow Bay Ln
- 29106 Artic Brook Ln
- 5218 Prairie Terrace Ln
- 5900 Texas Heritage Pkwy
- 5235 5235 Prairie Terrace Ln
- 5615 Alexan Crest Dr
- 5206 Prairie Terrace Ln
- 5215 Prairie Terrace Ln
- 29842 Kate Creek Ln
- 29154 Marina Point Ln
