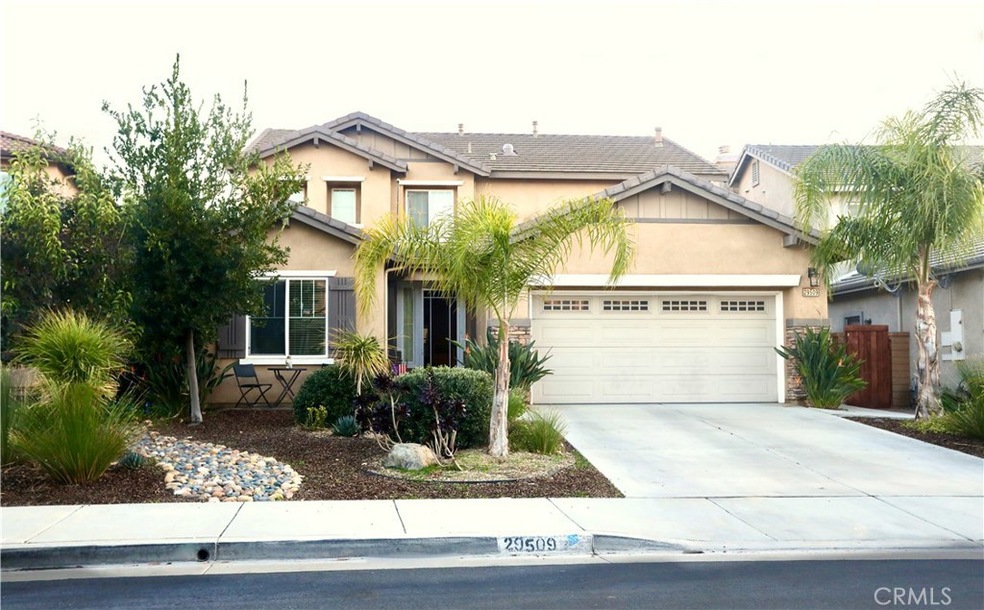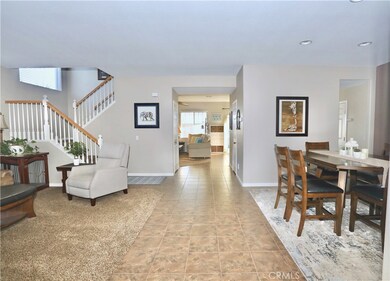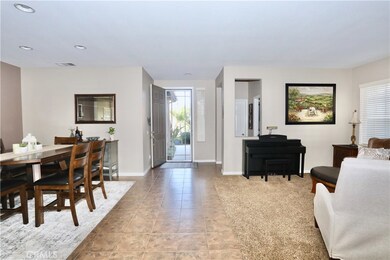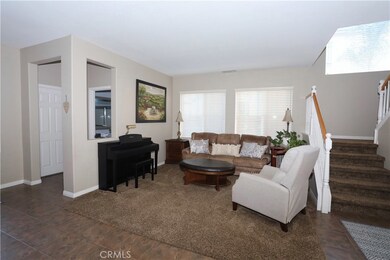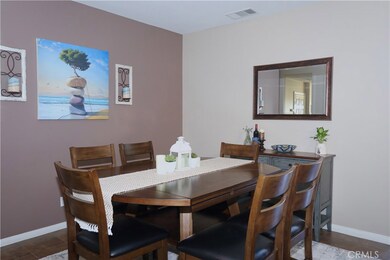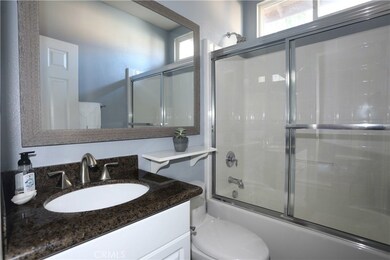
29509 Big Dipper Way Murrieta, CA 92563
Estimated Value: $709,000 - $751,000
Highlights
- Solar Power System
- Primary Bedroom Suite
- Mountain View
- Monte Vista Elementary School Rated A-
- Open Floorplan
- 5-minute walk to Palomar Park
About This Home
As of March 2020This beautiful home with a tandem 3-car garage located on a cul-de-sac street has everything. You'll marvel at the open floor plan with its main floor bedroom and full bath, dining and living rooms and spacious kitchen. The family room has a fireplace and has a direct sight line to the kitchen where there is seating at the end of the spacious island and room for a table to boot. In addition, there is a generous built in workstation/desk area. The second floor features the Master bedroom suite with separate tub and shower, double sink vanity and walk-in closet. There are picturesque views all around from the second story. Three additional bedrooms, laundry room, bath and a loft finish out this perfect home. A private back yard (no rear neighbors) with fruit trees waits for all the entertaining and activities you can dream of. Additional features include: Whole house water purifying system, dual air conditioning units, paid for solar, installed electric vehicle charging station and Racchio smart sprinkler system. A large nature preserve and multiple parks compliment this lovely neighborhood. COME TAKE A LOOK!
Home Details
Home Type
- Single Family
Est. Annual Taxes
- $7,947
Year Built
- Built in 2005 | Remodeled
Lot Details
- 6,534 Sq Ft Lot
- Cul-De-Sac
- Vinyl Fence
- Wood Fence
- Landscaped
- Level Lot
- Front and Back Yard Sprinklers
- Private Yard
- Lawn
- Back Yard
Parking
- 3 Car Direct Access Garage
- Parking Available
- Front Facing Garage
- Tandem Garage
- Single Garage Door
- Garage Door Opener
Home Design
- Mediterranean Architecture
- Slab Foundation
- Tile Roof
- Stucco
Interior Spaces
- 2,776 Sq Ft Home
- 2-Story Property
- Open Floorplan
- Dry Bar
- Ceiling Fan
- Recessed Lighting
- Gas Fireplace
- Double Pane Windows
- Drapes & Rods
- Sliding Doors
- Family Room with Fireplace
- Family Room Off Kitchen
- Living Room
- Loft
- Storage
- Mountain Views
Kitchen
- Open to Family Room
- Eat-In Kitchen
- Breakfast Bar
- Walk-In Pantry
- Butlers Pantry
- Gas Oven
- Gas Range
- Free-Standing Range
- Microwave
- Water Line To Refrigerator
- Dishwasher
- Kitchen Island
- Granite Countertops
- Built-In Trash or Recycling Cabinet
- Disposal
Flooring
- Carpet
- Tile
Bedrooms and Bathrooms
- 5 Bedrooms | 1 Main Level Bedroom
- Primary Bedroom Suite
- Walk-In Closet
- 3 Full Bathrooms
- Granite Bathroom Countertops
- Makeup or Vanity Space
- Dual Vanity Sinks in Primary Bathroom
- Private Water Closet
- Bathtub with Shower
- Separate Shower
- Exhaust Fan In Bathroom
- Linen Closet In Bathroom
- Closet In Bathroom
Laundry
- Laundry Room
- Laundry on upper level
- Washer and Gas Dryer Hookup
Home Security
- Carbon Monoxide Detectors
- Fire and Smoke Detector
Outdoor Features
- Enclosed patio or porch
- Exterior Lighting
- Rain Gutters
Schools
- Montevista Elementary School
- Mcelhinney Middle School
- Vista Murrieta High School
Utilities
- Two cooling system units
- Forced Air Heating and Cooling System
- 220 Volts in Garage
- Natural Gas Connected
- Water Purifier
- Water Softener
- Cable TV Available
Additional Features
- Solar Power System
- Property is near a park
Community Details
- No Home Owners Association
- Mountainous Community
Listing and Financial Details
- Tax Lot 21
- Tax Tract Number 30643
- Assessor Parcel Number 900451015
Ownership History
Purchase Details
Home Financials for this Owner
Home Financials are based on the most recent Mortgage that was taken out on this home.Purchase Details
Purchase Details
Home Financials for this Owner
Home Financials are based on the most recent Mortgage that was taken out on this home.Purchase Details
Home Financials for this Owner
Home Financials are based on the most recent Mortgage that was taken out on this home.Purchase Details
Purchase Details
Home Financials for this Owner
Home Financials are based on the most recent Mortgage that was taken out on this home.Similar Homes in Murrieta, CA
Home Values in the Area
Average Home Value in this Area
Purchase History
| Date | Buyer | Sale Price | Title Company |
|---|---|---|---|
| Taylor Evan | $473,500 | Equity Title Orange County | |
| Babcock Robert B | -- | None Available | |
| Babcock Robert B | -- | Orange Coast Title Company | |
| Babcock Robert B | -- | Orange Coast Title Company | |
| Babcock Robert B | $369,000 | Orange Coast Title Company | |
| Fox Tiana Lynn | -- | None Available | |
| Fox Andrew Craig | $474,000 | North American Title Company |
Mortgage History
| Date | Status | Borrower | Loan Amount |
|---|---|---|---|
| Open | Taylor Evan | $459,500 | |
| Closed | Taylor Evan | $459,295 | |
| Previous Owner | Babcock Robert B | $100,000 | |
| Previous Owner | Babcock Robert B | $286,762 | |
| Previous Owner | Babcock Robert B | $292,000 | |
| Previous Owner | Fox Tiana Lynn | $353,100 | |
| Previous Owner | Fox Andrew Craig | $111,151 | |
| Previous Owner | Fox Andrew Craig | $50,000 | |
| Previous Owner | Fox Andrew C | $47,000 | |
| Previous Owner | Fox Andrew Craig | $379,150 |
Property History
| Date | Event | Price | Change | Sq Ft Price |
|---|---|---|---|---|
| 03/06/2020 03/06/20 | Sold | $473,500 | -0.9% | $171 / Sq Ft |
| 02/03/2020 02/03/20 | For Sale | $477,750 | +29.5% | $172 / Sq Ft |
| 07/10/2013 07/10/13 | Sold | $369,000 | -1.6% | $133 / Sq Ft |
| 04/30/2013 04/30/13 | Pending | -- | -- | -- |
| 04/19/2013 04/19/13 | Price Changed | $375,000 | -5.1% | $135 / Sq Ft |
| 04/12/2013 04/12/13 | For Sale | $395,000 | -- | $142 / Sq Ft |
Tax History Compared to Growth
Tax History
| Year | Tax Paid | Tax Assessment Tax Assessment Total Assessment is a certain percentage of the fair market value that is determined by local assessors to be the total taxable value of land and additions on the property. | Land | Improvement |
|---|---|---|---|---|
| 2023 | $7,947 | $497,731 | $105,117 | $392,614 |
| 2022 | $7,818 | $487,972 | $103,056 | $384,916 |
| 2021 | $7,989 | $478,405 | $101,036 | $377,369 |
| 2020 | $7,156 | $413,603 | $56,041 | $357,562 |
| 2019 | $7,064 | $405,494 | $54,943 | $350,551 |
| 2018 | $7,076 | $397,544 | $53,866 | $343,678 |
| 2017 | $7,024 | $389,750 | $52,810 | $336,940 |
| 2016 | $7,011 | $382,109 | $51,775 | $330,334 |
| 2015 | $6,962 | $376,372 | $50,999 | $325,373 |
| 2014 | $6,799 | $369,000 | $50,000 | $319,000 |
Agents Affiliated with this Home
-
Jim Stotz

Seller's Agent in 2020
Jim Stotz
Coldwell Banker Realty
(949) 632-1273
11 Total Sales
-
Shishana Hogg

Buyer's Agent in 2020
Shishana Hogg
Mogul Real Estate
(509) 714-2162
313 Total Sales
-
Kathy Nichols

Seller's Agent in 2013
Kathy Nichols
Century 21 Masters
(951) 704-2286
41 Total Sales
-
James Brennan

Buyer's Agent in 2013
James Brennan
Brenson Realty, Inc.
(858) 442-9571
30 Total Sales
Map
Source: California Regional Multiple Listing Service (CRMLS)
MLS Number: OC20024789
APN: 900-451-015
- 29580 Hyperion St
- 29734 Big Dipper Way
- 37269 Tucana Place
- 29841 Hazel Glen Rd
- 29746 Maxmillian Ave
- 29330 Wrangler Dr
- 36877 Maxmillian Ave
- 37670 Newcastle Rd
- 37676 Townsville Ct
- 37814 Veranda Way
- 29185 Wrangler Dr
- 36854 Diego Springs Ave
- 29944 Peach Tree Ct
- 37867 Shady Maple Rd
- 36540 Diego Springs Ave
- 36631 Desert Tortoise Rd
- 30342 Brittle Brush St
- 29363 Via Espada
- 37943 Sweet Magnolia Way
- 1 Monroe Ave & Larchmont
- 29509 Big Dipper Way
- 29497 Big Dipper Way
- 29521 Big Dipper Way
- 29485 Big Dipper Way
- 29533 Big Dipper Way
- 29473 Big Dipper Way
- 29545 Big Dipper Way
- 29542 Big Dipper Way
- 29530 Big Dipper Way
- 29554 Big Dipper Way
- 29566 Big Dipper Way
- 29544 Hubble Way
- 29532 Hubble Way
- 29556 Hubble Way
- 29569 Big Dipper Way
- 295556 Hubble Way
- 29578 Big Dipper Way
- 29568 Hubble Way
- 29520 Hubble Way
- 29580 Hubble Way
