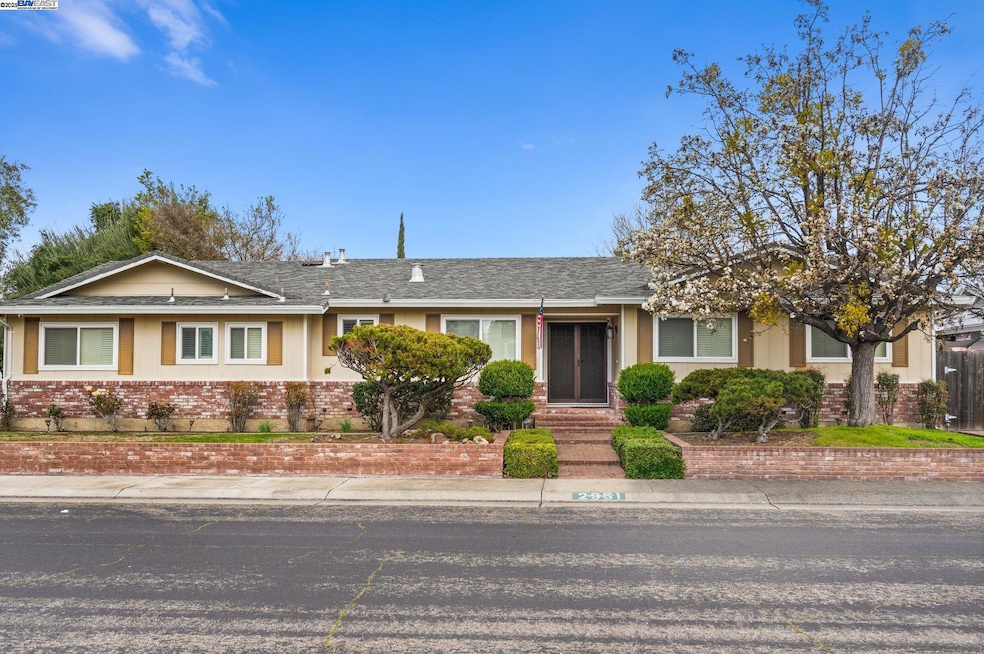Welcome to this quaint, cozy & peaceful home, ready for you to move right in! Walking in the double doors you'll feel right at home. The expansive living & dining areas, featuring a charming brick gas-burning fireplace, provide the perfect space for relaxation & entertaining. Both rooms overlook the kitchen, breakfast nook & backyard, with a convenient slider that opens to the covered patio for seamless indoor-outdoor living. The kitchen is a delight, offering stainless steel appliances, a breakfast bar, newer LVT flooring, two pantries, built-in oven & microwave & classic tile countertops. The living room, dining room & kitchen have all been freshly painted, giving the home a bright feel. The indoor laundry room features newer LVT & includes a washer & dryer for your convenience. For added flexibility, a separate office, 4th bedroom, or potential ADU boasts a half bath, closet & its own private entrance — ideal for a home office, guest suite, or rental potential. The spacious master offers a walk-in closet and an ensuite bathroom, complete with dual sinks & a designer window for added privacy. All bathrooms feature solid surface counters & newer, energy-efficient toilets. Add'l int features include a covered patio, garden area, grass & a side yard with gate access.

