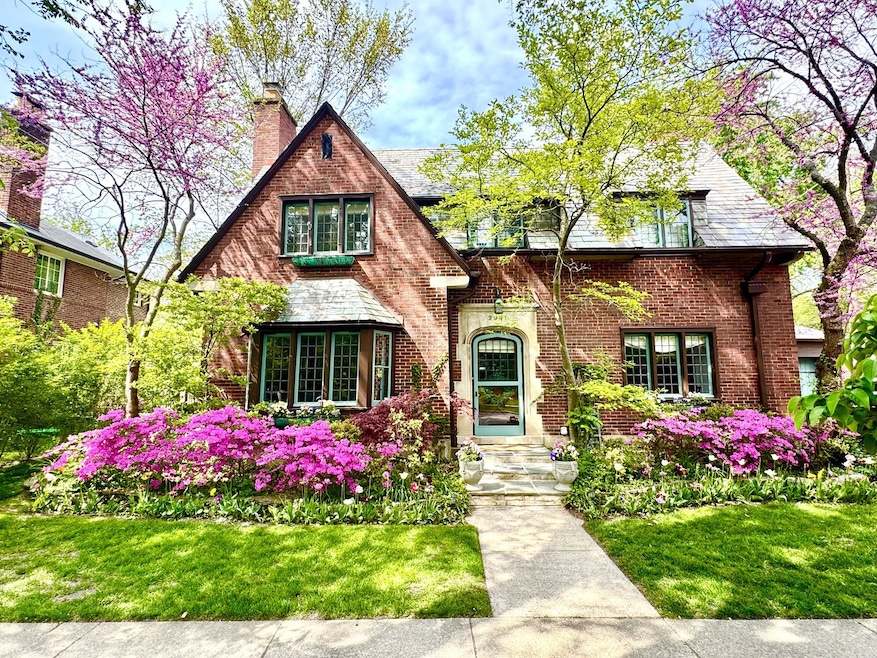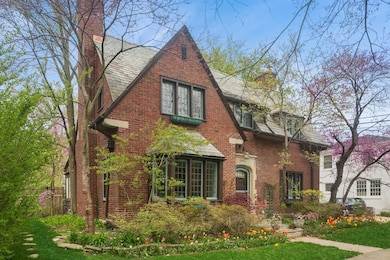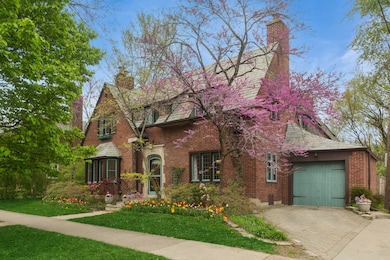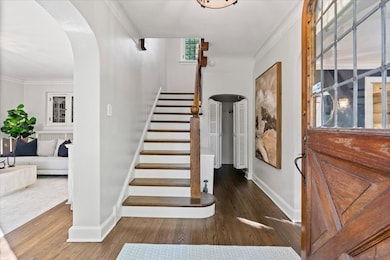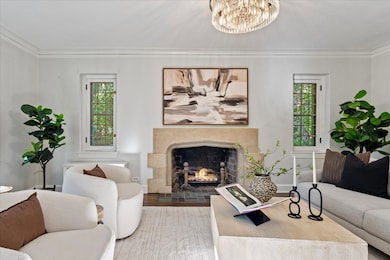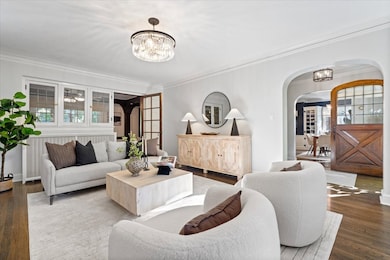2951 Colfax St Evanston, IL 60201
North Evanston NeighborhoodEstimated payment $9,153/month
Highlights
- Popular Property
- Wolf Appliances
- Family Room with Fireplace
- Lincolnwood Elementary School Rated A-
- Property is near a park
- Wood Flooring
About This Home
Welcome to your dream home-an exceptional 1926 Red Brick English Tudor that combines historic elegance with modern luxury. This magnificent 3,700-square-foot Evanston residence features 4 spacious bedrooms and 2.5 baths, with distinctive slate shingles, elegant leaded glass windows, and striking limestone accents. Inside, you will find beautifully preserved details, including brass locks, plaster walls, and hardwood oak floors. The grand staircase with heavy wood spindles sets a tone of timeless charm. Two traditional wood-burning fireplaces warm the living and family rooms, while the exquisite formal dining room is perfect for hosting your holiday gatherings. Step into the custom chef's kitchen, where Amish cabinetry from Jasper, Indiana, complements top-of-the-line appliances, including a 48-inch Sub Zero refrigerator, Bosch dishwasher, and 36-inch Wolf range. A coffee bar and wine fridge enhance the space, while a first-floor laundry room doubles as a mudroom. The spacious family room offers plenty of room for relaxation, and a secondary den is perfect for a home office or play area. The second floor features 4 bedrooms and 2 bathrooms, including a luxurious primary suite with attached bathroom, skylights, electric fireplace, heated floors, whirlpool tub, and steam shower. Outdoor living is equally impressive with a meticulously landscaped yard featuring a tranquil koi pond, newer cedar fence, paver pathways, and butterfly garden. The bluestone patio is ideal for alfresco dining and summer entertaining. Practical amenities include copper flashing, a sprinkler system, and one car attached garage. Storage abounds in the basement and crawl spaces. Walking distance to Central Street shops, Lincolnwood Elementary School and Haven Middle School with easy access to public transportation and major highways (90/94). This exquisite timeless Tudor home provides the ideal blend of historical elegance and contemporary comforts, truly a rare find in today's market.
Listing Agent
Berkshire Hathaway HomeServices Chicago License #475132643 Listed on: 12/01/2025

Home Details
Home Type
- Single Family
Est. Annual Taxes
- $18,648
Year Built
- Built in 1926 | Remodeled in 2007
Lot Details
- 7,841 Sq Ft Lot
- Lot Dimensions are 66x122
- Paved or Partially Paved Lot
Parking
- 1 Car Garage
- Parking Included in Price
Home Design
- Tudor Architecture
- Brick Exterior Construction
Interior Spaces
- 3,700 Sq Ft Home
- 2-Story Property
- Wood Burning Fireplace
- Fireplace With Gas Starter
- Window Screens
- Mud Room
- Family Room with Fireplace
- 2 Fireplaces
- Living Room with Fireplace
- Breakfast Room
- Formal Dining Room
- Den
- Wood Flooring
- Basement Fills Entire Space Under The House
Kitchen
- Range
- Microwave
- High End Refrigerator
- Bosch Dishwasher
- Dishwasher
- Wine Refrigerator
- Wolf Appliances
- Stainless Steel Appliances
- Disposal
Bedrooms and Bathrooms
- 4 Bedrooms
- 4 Potential Bedrooms
- Bidet
- Dual Sinks
- Soaking Tub
- Steam Shower
- Separate Shower
Laundry
- Laundry Room
- Dryer
- Washer
Schools
- Lincolnwood Elementary School
- Haven Middle School
- Evanston Twp High School
Utilities
- Central Air
- Radiator
- Lake Michigan Water
Additional Features
- Patio
- Property is near a park
Listing and Financial Details
- Senior Tax Exemptions
- Homeowner Tax Exemptions
Map
Home Values in the Area
Average Home Value in this Area
Tax History
| Year | Tax Paid | Tax Assessment Tax Assessment Total Assessment is a certain percentage of the fair market value that is determined by local assessors to be the total taxable value of land and additions on the property. | Land | Improvement |
|---|---|---|---|---|
| 2024 | $18,648 | $83,000 | $18,943 | $64,057 |
| 2023 | $17,850 | $83,000 | $18,943 | $64,057 |
| 2022 | $17,850 | $83,000 | $18,943 | $64,057 |
| 2021 | $19,358 | $78,938 | $11,444 | $67,494 |
| 2020 | $19,857 | $78,938 | $11,444 | $67,494 |
| 2019 | $19,543 | $86,841 | $11,444 | $75,397 |
| 2018 | $16,611 | $64,065 | $9,471 | $54,594 |
| 2017 | $16,193 | $64,065 | $9,471 | $54,594 |
| 2016 | $15,581 | $64,065 | $9,471 | $54,594 |
| 2015 | $14,926 | $58,291 | $7,893 | $50,398 |
| 2014 | $14,799 | $58,291 | $7,893 | $50,398 |
| 2013 | $14,443 | $58,291 | $7,893 | $50,398 |
Property History
| Date | Event | Price | List to Sale | Price per Sq Ft |
|---|---|---|---|---|
| 12/01/2025 12/01/25 | For Sale | $1,449,000 | -- | $392 / Sq Ft |
Source: Midwest Real Estate Data (MRED)
MLS Number: 12525796
APN: 10-11-400-013-0000
- 2221 Lincolnwood Dr
- 2422 Grant St
- 2113 Forestview Rd
- 2726 Central St Unit 3D
- 2518 Ridgeway Ave
- 2720 Central St Unit 4C
- 2424 Cowper Ave
- 2663 Lawndale Ave
- 3233 Central St
- 2716 Ewing Ave
- 9433 Lincolnwood Dr
- 2440 Simpson St
- 2501 Crawford Ave
- 115 16th St
- 2633 Crawford Ave
- 3451 Harrison St
- 1517 Gregory Ave
- 2101 Pioneer Rd
- 2555 Gross Point Rd Unit 112
- 9628 Keystone Ave
- 2602 Bennett Ave Unit 3W
- 2429 Central St
- 2543 Crawford Ave Unit D
- 2001 Mcdaniel Ave
- 9445 Avers Ave
- 307 Ridge Rd Unit Lower level
- 2118 Noyes St Unit 1
- 418 Ridge Rd Unit 2
- 426 Ridge Rd Unit 426
- 1924 Wilmette Ave Unit D
- 1918 Noyes St Unit Front
- 3408 Arcadia St
- 2643 Poplar Ave
- 2005 Emerson St Unit ID1287274P
- 1720 Central St Unit 327
- 1720 Central St Unit 401
- 1720 Central St Unit 425
- 1720 Central St Unit 321
- 1720 Central St Unit 206
- 1720 Central St Unit 422
