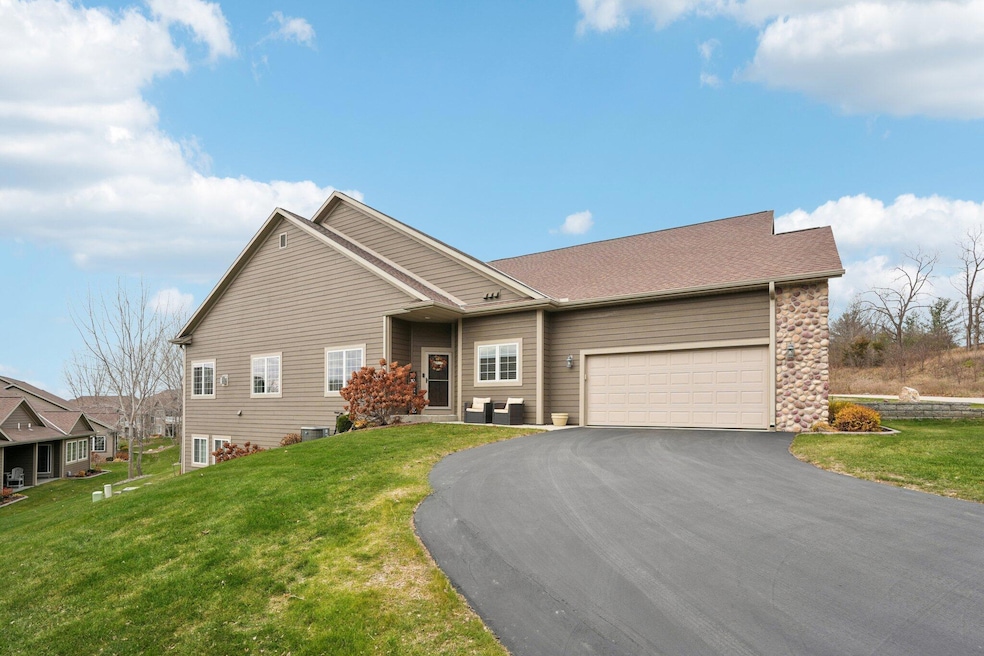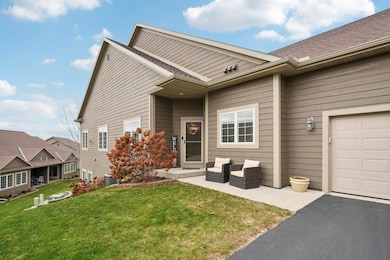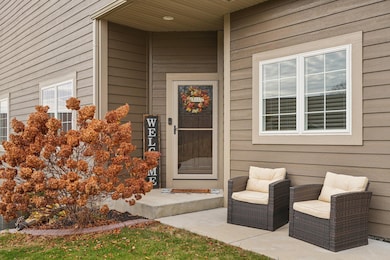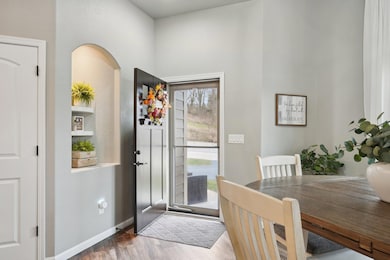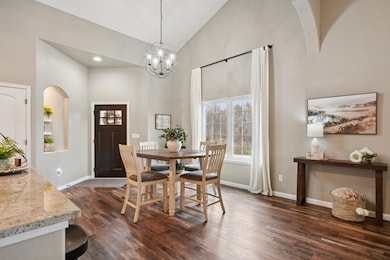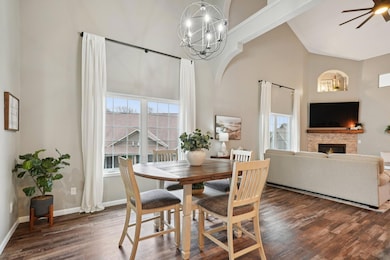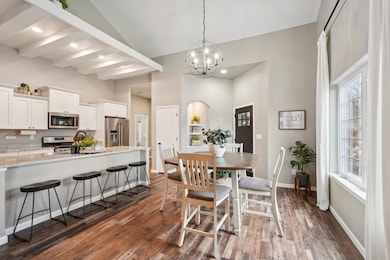2951 Glen Ivy Dr West Bend, WI 53090
Estimated payment $3,052/month
Highlights
- Open Floorplan
- Park
- 1-Story Property
- 2.5 Car Attached Garage
- Stone Flooring
- Water Softener is Owned
About This Home
Experience luxury living in this stunning 3BR/3BA condo. Built in 2019, this modern, meticulously maintained home impresses with soaring 20-ft ceilings on the main level and 10-ft ceilings in the bright walkout lower level. Spectacular all day sunshine throughout the home (sitting East to West) and breathtaking sunsets in the beautifully designed sunroom. The primary suite offers a spa-like retreat with heated tile flooring, tile shower and a custom closet organization system. Exceptional is an understatement when it comes to the beautifully designed kitchen, open concept layout showcasing high end finishes, spacious living areas, fully finished and insulated garage and views overlooking green space it truly is elegance and comfort combined!
Property Details
Home Type
- Condominium
Est. Annual Taxes
- $5,634
Parking
- 2.5 Car Attached Garage
Home Design
- Clad Trim
Interior Spaces
- 3,090 Sq Ft Home
- 1-Story Property
- Open Floorplan
- Stone Flooring
Kitchen
- Oven
- Range
- Microwave
- Dishwasher
- Disposal
Bedrooms and Bathrooms
- 3 Bedrooms
- 3 Full Bathrooms
Laundry
- Dryer
- Washer
Finished Basement
- Walk-Out Basement
- Basement Fills Entire Space Under The House
- Basement Ceilings are 8 Feet High
- Sump Pump
- Basement Windows
Schools
- Badger Middle School
Utilities
- Water Softener is Owned
Listing and Financial Details
- Exclusions: Sellers Personal Property, Sauna, All items in the Garage, Storage Racks
- Assessor Parcel Number 291 11190121027
Community Details
Overview
- Property has a Home Owners Association
- Association fees include lawn maintenance, snow removal, common area maintenance, trash, replacement reserve, common area insur
Recreation
- Park
Map
Home Values in the Area
Average Home Value in this Area
Tax History
| Year | Tax Paid | Tax Assessment Tax Assessment Total Assessment is a certain percentage of the fair market value that is determined by local assessors to be the total taxable value of land and additions on the property. | Land | Improvement |
|---|---|---|---|---|
| 2024 | $5,634 | $430,600 | $35,000 | $395,600 |
| 2023 | $5,019 | $294,500 | $22,000 | $272,500 |
| 2022 | $5,209 | $294,500 | $22,000 | $272,500 |
| 2021 | $5,352 | $294,500 | $22,000 | $272,500 |
| 2020 | $5,248 | $294,500 | $22,000 | $272,500 |
| 2019 | $1,580 | $91,000 | $22,000 | $69,000 |
| 2018 | $235 | $3,000 | $3,000 | $0 |
| 2017 | $213 | $3,000 | $3,000 | $0 |
| 2016 | $58 | $3,000 | $3,000 | $0 |
| 2015 | $424 | $3,000 | $3,000 | $0 |
| 2014 | $424 | $22,000 | $22,000 | $0 |
| 2013 | $458 | $22,000 | $22,000 | $0 |
Property History
| Date | Event | Price | List to Sale | Price per Sq Ft |
|---|---|---|---|---|
| 11/12/2025 11/12/25 | For Sale | $489,900 | -- | $159 / Sq Ft |
Purchase History
| Date | Type | Sale Price | Title Company |
|---|---|---|---|
| Condominium Deed | $325,000 | Knight Barry Ttl Advantage L |
Mortgage History
| Date | Status | Loan Amount | Loan Type |
|---|---|---|---|
| Open | $145,000 | New Conventional |
Source: Metro MLS
MLS Number: 1942701
APN: 1119-012-1027
- 2704 Kettle Ct
- 7297 Salisbury Rd
- 2149 Briar Dr
- 7107 River Dr N
- 2050 Stratford Rd
- 1914 N River Dr
- 1904 N River Dr
- 7184 Pleasant Dr
- Lt3 Woodford Dr
- 3131 Kristine Ln
- Lt1 Sleepy Hollow Rd
- Lt2 Woodford Dr
- 414 W River Dr
- 1817 N Main St
- 1708 Monroe St
- 1669 N Main St
- 615 Roosevelt Dr
- 1900 Camden Ln
- 2462 Wallace Lake Rd
- 1029 Adams St
- 2635 Parkfield Dr
- 2423 Parkfield Dr Unit 2423 Parkfield Dr. West Bend
- 2117-2123 Barton Ave
- 2105-2113 Barton Ave
- 2021 Barton Ave
- 1230-1230 N 10th Ave Unit 1230
- 1310 Daisy Dr
- 1310 Daisy Dr Unit 1310
- 611 Veterans Ave
- 555 Veterans Ave
- 433 N Main St
- 426 N 8th Ave Unit 4
- 151 Wisconsin St
- 239 Water St
- 250 S Forest Ave
- 1052 Poplar St Unit 1052 Poplar St
- 516 Marshal Ct
- 211 W Decorah Rd
- 3221 Stanford Ln
- 607 Tamarack Dr W Unit A24
