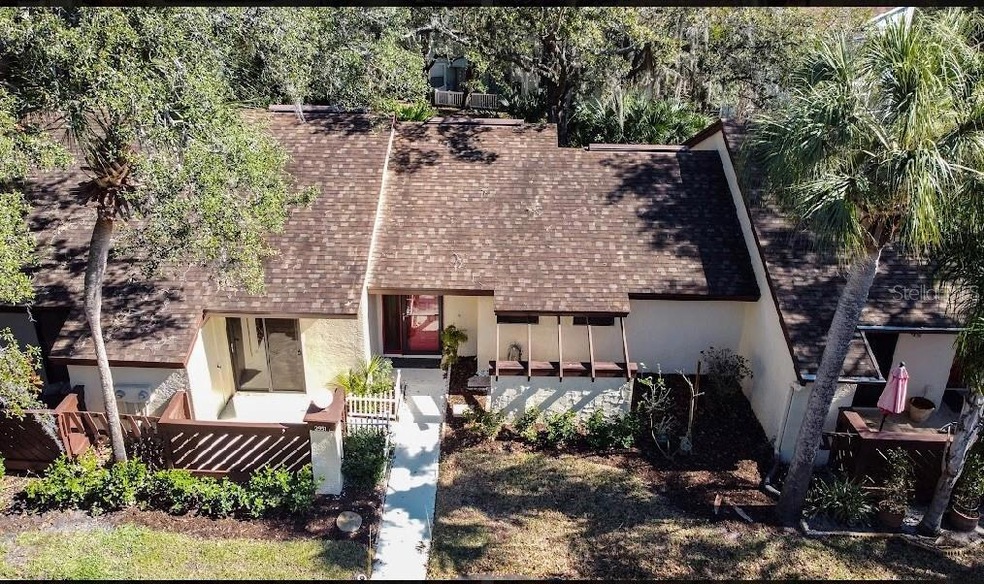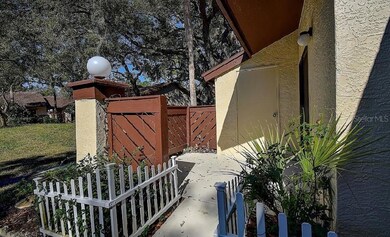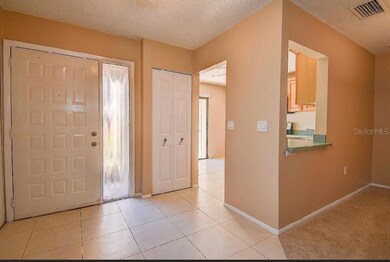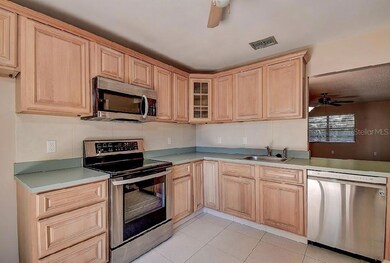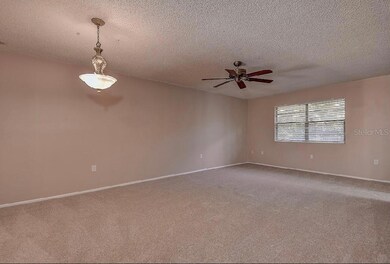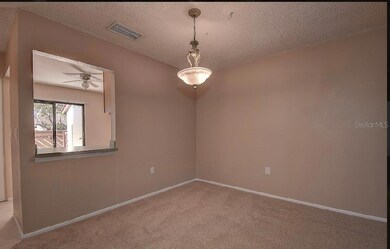
2951 Yucca Ct Palm Harbor, FL 34684
Strathmore Gate East NeighborhoodEstimated Value: $253,000 - $293,000
Highlights
- Tennis Courts
- Open Floorplan
- Community Pool
- East Lake High School Rated A
- Great Room
- Enclosed patio or porch
About This Home
As of April 2023MOVE-IN READY! BRAND NEW FLOORING! Great opportunity for a lovely 2 bedroom, 2 bath villa in tranquil Strathmore Gate. Centrally located near shopping, great restaurants, easy commute to TIA and PIE airports.....not to mention close to lovely beaches within 15 - 20 minutes away. The home is exceptionally nice, shows pride of ownership and has been well maintained. The monthly HOA fee includes roof, insurance, lawn maintenance, building exterior, pest control, water, sewer and trash. Maintenance free living - just lock the door and go play!
Last Agent to Sell the Property
INVESTMENT FLORIDA REALTY LLC License #3050575 Listed on: 01/29/2023
Home Details
Home Type
- Single Family
Est. Annual Taxes
- $675
Year Built
- Built in 1981
Lot Details
- 2,587 Sq Ft Lot
- West Facing Home
- Property is zoned RPD-5
HOA Fees
- $420 Monthly HOA Fees
Parking
- Assigned Parking
Home Design
- Villa
- Slab Foundation
- Wood Frame Construction
- Shingle Roof
- Stucco
Interior Spaces
- 1,120 Sq Ft Home
- Open Floorplan
- Ceiling Fan
- Sliding Doors
- Great Room
Kitchen
- Eat-In Kitchen
- Range
- Dishwasher
- Disposal
Flooring
- Carpet
- Ceramic Tile
Bedrooms and Bathrooms
- 2 Bedrooms
- 2 Full Bathrooms
Laundry
- Dryer
- Washer
Outdoor Features
- Tennis Courts
- Courtyard
- Enclosed patio or porch
Schools
- Highland Lakes Elementary School
- Carwise Middle School
- East Lake High School
Utilities
- Central Heating and Cooling System
- Cable TV Available
Listing and Financial Details
- Visit Down Payment Resource Website
- Tax Lot 35
- Assessor Parcel Number 08-28-16-85560-000-0350
Community Details
Overview
- Ameri Tech Keith Phillips Association, Phone Number (727) 726-8000
- Strathmore Gate East Subdivision
Recreation
- Tennis Courts
- Community Pool
Ownership History
Purchase Details
Home Financials for this Owner
Home Financials are based on the most recent Mortgage that was taken out on this home.Purchase Details
Similar Homes in Palm Harbor, FL
Home Values in the Area
Average Home Value in this Area
Purchase History
| Date | Buyer | Sale Price | Title Company |
|---|---|---|---|
| Bays Frieda L | $249,900 | None Listed On Document | |
| Adams Gregory J | $60,000 | Absolute Title Services Inc |
Mortgage History
| Date | Status | Borrower | Loan Amount |
|---|---|---|---|
| Open | Bays Frieda L | $140,000 | |
| Previous Owner | Adams Gregory J | $98,400 |
Property History
| Date | Event | Price | Change | Sq Ft Price |
|---|---|---|---|---|
| 04/19/2023 04/19/23 | Sold | $249,900 | 0.0% | $223 / Sq Ft |
| 03/24/2023 03/24/23 | Pending | -- | -- | -- |
| 03/21/2023 03/21/23 | Price Changed | $249,900 | -7.4% | $223 / Sq Ft |
| 02/26/2023 02/26/23 | Price Changed | $269,900 | -3.6% | $241 / Sq Ft |
| 01/29/2023 01/29/23 | For Sale | $279,900 | -- | $250 / Sq Ft |
Tax History Compared to Growth
Tax History
| Year | Tax Paid | Tax Assessment Tax Assessment Total Assessment is a certain percentage of the fair market value that is determined by local assessors to be the total taxable value of land and additions on the property. | Land | Improvement |
|---|---|---|---|---|
| 2024 | $4,058 | $220,946 | -- | $220,946 |
| 2023 | $4,058 | $218,973 | $0 | $218,973 |
| 2022 | $675 | $67,566 | $0 | $0 |
| 2021 | $690 | $65,598 | $0 | $0 |
| 2020 | $693 | $64,692 | $0 | $0 |
| 2019 | $690 | $63,238 | $0 | $0 |
| 2018 | $688 | $62,059 | $0 | $0 |
| 2017 | $689 | $60,783 | $0 | $0 |
| 2016 | $691 | $59,533 | $0 | $0 |
| 2015 | $657 | $59,119 | $0 | $0 |
| 2014 | $655 | $58,650 | $0 | $0 |
Agents Affiliated with this Home
-
Anne Gianeskis
A
Seller's Agent in 2023
Anne Gianeskis
INVESTMENT FLORIDA REALTY LLC
(727) 430-5221
1 in this area
3 Total Sales
-
Jahn Chrisochos

Buyer's Agent in 2023
Jahn Chrisochos
BLAKE REAL ESTATE INC
(727) 644-2501
1 in this area
75 Total Sales
-
Molly Harp

Buyer Co-Listing Agent in 2023
Molly Harp
BLAKE REAL ESTATE INC
(727) 452-2421
1 in this area
52 Total Sales
Map
Source: Stellar MLS
MLS Number: W7852158
APN: 08-28-16-85560-000-0350
- 2913 Fig Ct
- 2910 Star Apple Ct
- 2953 Yucca Ct
- 2912 Star Apple Ct
- 2919 Fig Ct
- 2920 Star Apple Ct
- 2939 Yucca Ct
- 4031 Bluff Oak Ct
- 3554 Deer Run S
- 1622 Lago Vista Blvd
- 3025 Bonaventure Cir Unit 103
- 579 Deer Run N
- 3020 Bonaventure Cir Unit 102
- 592 Deer Run W
- 3621 Country Pointe Place
- 3466 Maclaren Dr
- 2969 Bonaventure Cir Unit A104
- 678 Greenglen Ln
- 3527 Greenglen Cir
- 3479 Maclaren Dr
- 2951 Yucca Ct
- 2949 Yucca Ct
- 2955 Yucca Ct
- 2955 Yucca Ct
- 2947 Yucca Ct
- 2971 Elder Ct
- 2957 Yucca Ct
- 2969 Elder Ct Unit 1
- 2969 Elder Ct
- 2945 Yucca Ct
- 2967 Elder Ct
- 2975 Elder Ct
- 2961 Yucca Ct
- 2959 Yucca Ct
- 2963 Yucca Ct
- 2943 Yucca Ct Unit 1
- 2943 Yucca Ct
- 2941 Yucca Ct
- 2965 Yucca Ct
- 2977 Elder Ct Unit 1
