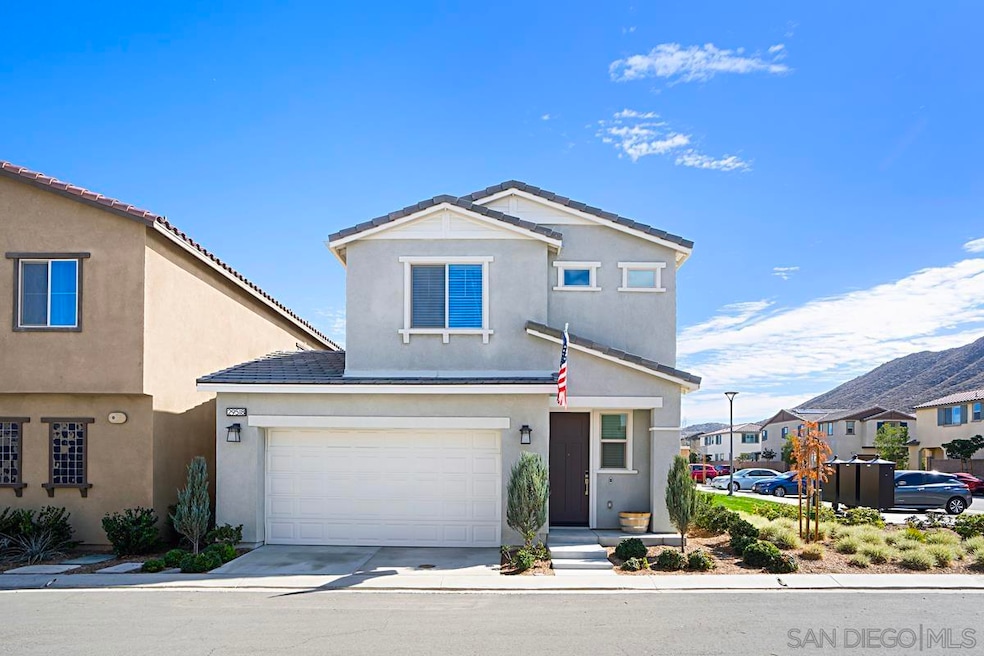
29518 Marx Way Winchester, CA 92596
Highlights
- Solar Power System
- Great Room
- 2 Car Attached Garage
- Clubhouse
- Community Pool
- Walk-In Closet
About This Home
As of April 2025Welcome to your dream home located at 29518 Marx Way in beautiful Winchester! This charming property features 3 spacious bedrooms and 2.5 bathrooms within 1,397 square feet of comfortable living space and over $30,000 in upgrades! The open floor plan is perfect for modern living, offering a seamless flow between the living, dining, and kitchen areas. The kitchen is well-equipped and ideal for cooking enthusiasts, while the cozy living room invites relaxation and gatherings. Enjoy the luxury of an owned solar system that not only helps reduce energy costs but also contributes to sustainable living. Step outside into a lovely, well maintained community, perfect for enjoying quiet afternoons. Conveniently located near schools, parks, and shopping, this home is the perfect blend of comfort and convenience. Don’t miss the opportunity to make this your forever home!
Last Agent to Sell the Property
eXp Realty of California, Inc. License #02194799 Listed on: 02/22/2025

Co-Listed By
Barbara Legg
eXp Realty of California, Inc. License #01429976
Property Details
Home Type
- Condominium
Est. Annual Taxes
- $2,560
Year Built
- Built in 2022
HOA Fees
- $157 Monthly HOA Fees
Parking
- 2 Car Attached Garage
Home Design
- Clay Roof
- Stucco Exterior
Interior Spaces
- 1,397 Sq Ft Home
- 2-Story Property
- Entryway
- Great Room
- Living Room
Kitchen
- Gas Oven
- Gas Cooktop
- Microwave
- Dishwasher
- Disposal
Flooring
- Carpet
- Laminate
Bedrooms and Bathrooms
- 3 Bedrooms
- Walk-In Closet
Laundry
- Laundry Room
- Gas Dryer Hookup
Additional Features
- Solar Power System
- Block Wall Fence
- Separate Water Meter
Listing and Financial Details
- Assessor Parcel Number 461-741-061
- $3,867 annual special tax assessment
Community Details
Overview
- Association fees include common area maintenance
- Outlook HOA, Phone Number (949) 855-1800
- The Skyes Community
Amenities
- Clubhouse
Recreation
- Community Pool
- Recreational Area
Ownership History
Purchase Details
Home Financials for this Owner
Home Financials are based on the most recent Mortgage that was taken out on this home.Similar Homes in the area
Home Values in the Area
Average Home Value in this Area
Purchase History
| Date | Type | Sale Price | Title Company |
|---|---|---|---|
| Grant Deed | $506,500 | First American Title | |
| Grant Deed | -- | First American Title |
Mortgage History
| Date | Status | Loan Amount | Loan Type |
|---|---|---|---|
| Open | $342,388 | FHA |
Property History
| Date | Event | Price | Change | Sq Ft Price |
|---|---|---|---|---|
| 04/07/2025 04/07/25 | Sold | $506,500 | +0.3% | $363 / Sq Ft |
| 03/09/2025 03/09/25 | Pending | -- | -- | -- |
| 02/27/2025 02/27/25 | Price Changed | $505,000 | -3.8% | $361 / Sq Ft |
| 02/22/2025 02/22/25 | For Sale | $525,000 | +8.2% | $376 / Sq Ft |
| 12/29/2022 12/29/22 | Sold | $485,226 | +7.1% | $347 / Sq Ft |
| 09/01/2022 09/01/22 | Pending | -- | -- | -- |
| 06/08/2022 06/08/22 | Price Changed | $452,990 | -2.1% | $324 / Sq Ft |
| 06/08/2022 06/08/22 | For Sale | $462,500 | -- | $331 / Sq Ft |
Tax History Compared to Growth
Tax History
| Year | Tax Paid | Tax Assessment Tax Assessment Total Assessment is a certain percentage of the fair market value that is determined by local assessors to be the total taxable value of land and additions on the property. | Land | Improvement |
|---|---|---|---|---|
| 2023 | $2,560 | -- | -- | -- |
Agents Affiliated with this Home
-
Chris Close

Seller's Agent in 2025
Chris Close
eXp Realty of California, Inc.
(619) 985-2987
8 Total Sales
-
B
Seller Co-Listing Agent in 2025
Barbara Legg
eXp Realty of California, Inc.
-
Ailen Fickling

Buyer's Agent in 2025
Ailen Fickling
Coldwell Banker Assoc Brkr-SC
(619) 665-4590
10 Total Sales
-
Derek Oie

Seller's Agent in 2022
Derek Oie
KW VISION
(909) 325-4500
643 Total Sales
-
Jennifer Higgins

Buyer's Agent in 2022
Jennifer Higgins
REAL BROKER TECHNOLOGIES
(951) 285-4461
99 Total Sales
Map
Source: San Diego MLS
MLS Number: 250019632
APN: 461-741-061
- 29339 Opal Skye Way
- 31289 Arcara St
- 31385 Arcara St
- 29388 Opal Skye Way
- 29227 Opal Skye Way
- 29211 Opal Skye Way
- 29562 Winterstorm Ct
- 31528 Settlers Rd
- 29692 Bonneville Ct
- 31856 Iron Trail Rd W
- 29628 Dotted Mint Rd
- 31819 Settlers Rd Unit LOT 99
- 30973 Hawkscrest Dr
- 29539 Bowie Ct Unit LOT 44
- 31879 Settlers Rd Unit LOT 94
- 30980 Chuckwagon Ct
- 29541 Oakley Ct
- 30886 Hawkscrest Dr
- 29562 Oakley Ct Unit LOT 67
- 29550 Oakley Ct Unit LOT 68






