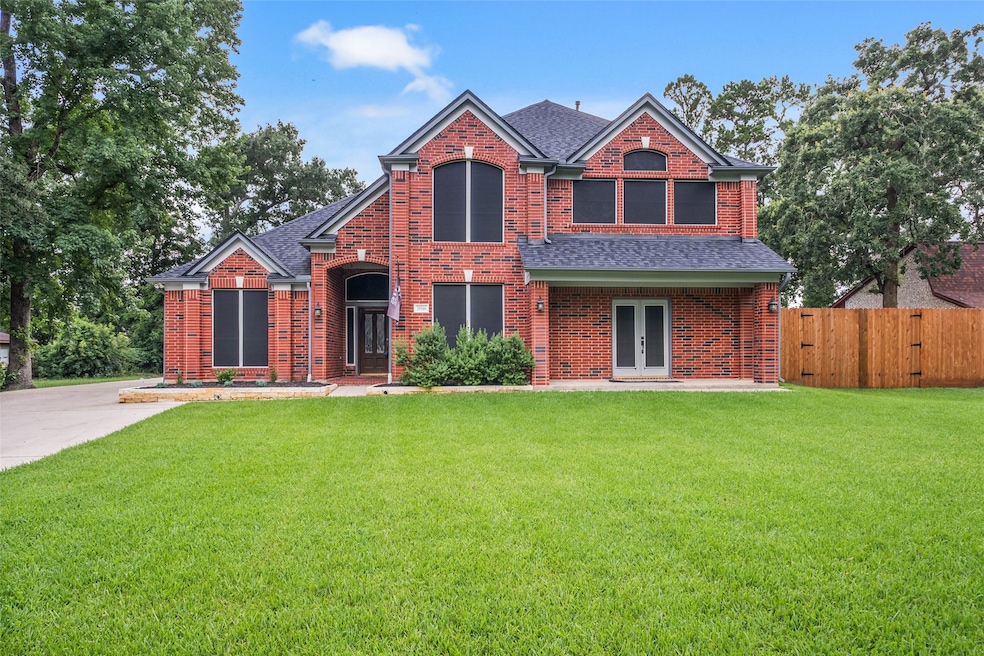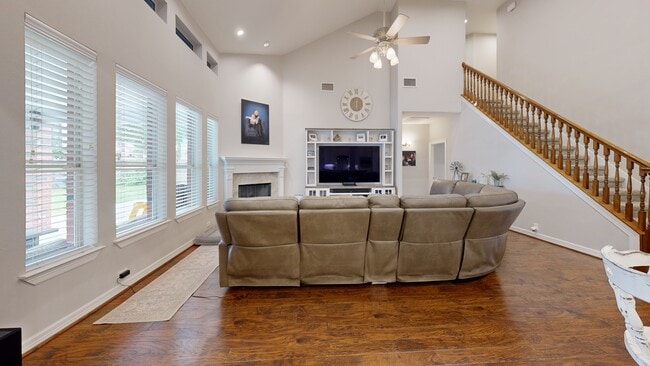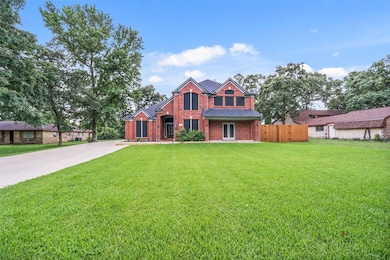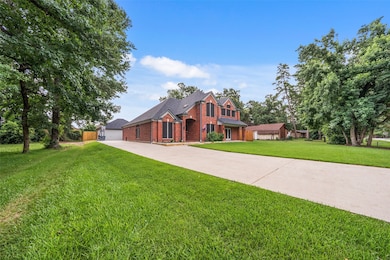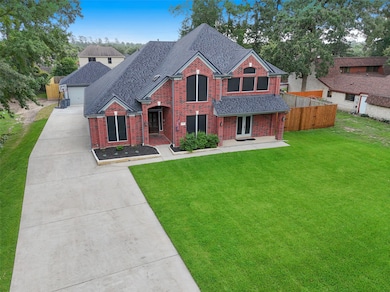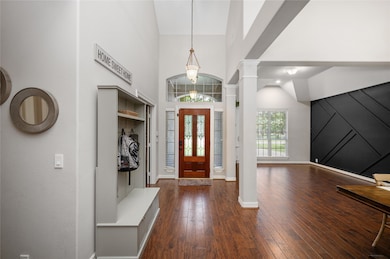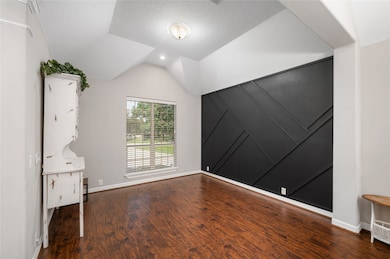
29518 Timber Trail St Spring, TX 77386
Estimated payment $3,772/month
Highlights
- Hot Property
- Deck
- High Ceiling
- Vogel Intermediate School Rated A
- Traditional Architecture
- Granite Countertops
About This Home
Welcome to your dream home! This spacious 5-bedroom, 2.5-bath residence (plus additional half bath outside) is packed with charm, character, and countless upgrades. Soaring ceilings and elegant arched accent walls create a grand, open feel throughout the home, while the open-concept layout is perfect for entertaining or relaxing with family. The kitchen is a chef’s delight, featuring gleaming granite countertops, brand new backsplash, and sleek GE appliances that blend style and functionality. Whether you're hosting dinner parties or quiet evenings in, this space is sure to impress. Step outside into your massive private backyard complete with a covered patio—ideal for BBQs or peaceful mornings with coffee. This home truly has it all, and with too many upgrades to list, it's a must-see in person to fully appreciate the beauty and thoughtful details throughout. easy start on main A/C unit and generator plug on electrical box. Don’t miss your chance to own this one-of-a-kind property!
Home Details
Home Type
- Single Family
Est. Annual Taxes
- $7,698
Year Built
- Built in 2000
Lot Details
- 0.46 Acre Lot
- Back Yard Fenced
- Sprinkler System
Parking
- 2 Car Detached Garage
Home Design
- Traditional Architecture
- Brick Exterior Construction
- Slab Foundation
- Composition Roof
Interior Spaces
- 3,818 Sq Ft Home
- 2-Story Property
- Crown Molding
- High Ceiling
- Ceiling Fan
- Gas Log Fireplace
- Window Treatments
- Solar Screens
- Formal Entry
- Family Room Off Kitchen
- Living Room
- Breakfast Room
- Dining Room
- Home Office
- Game Room
- Utility Room
- Washer and Gas Dryer Hookup
- Attic Fan
Kitchen
- Breakfast Bar
- Gas Oven
- Gas Range
- Microwave
- Dishwasher
- Granite Countertops
- Disposal
Flooring
- Carpet
- Laminate
- Tile
Bedrooms and Bathrooms
- 5 Bedrooms
- Double Vanity
- Soaking Tub
- Bathtub with Shower
- Separate Shower
Home Security
- Prewired Security
- Fire and Smoke Detector
Eco-Friendly Details
- Energy-Efficient Thermostat
- Ventilation
Outdoor Features
- Deck
- Covered patio or porch
Schools
- Ford Elementary School
- Irons Junior High School
- Oak Ridge High School
Utilities
- Central Heating and Cooling System
- Heating System Uses Gas
- Programmable Thermostat
- Aerobic Septic System
- Septic Tank
Community Details
- Spring Forest 01 Subdivision
Listing and Financial Details
- Exclusions: Dog wash tub, curtains, tvs and mounts
Map
Home Values in the Area
Average Home Value in this Area
Tax History
| Year | Tax Paid | Tax Assessment Tax Assessment Total Assessment is a certain percentage of the fair market value that is determined by local assessors to be the total taxable value of land and additions on the property. | Land | Improvement |
|---|---|---|---|---|
| 2024 | $6,243 | $487,372 | $75,000 | $412,372 |
| 2023 | $5,637 | $447,510 | $75,000 | $421,510 |
| 2022 | $7,059 | $406,830 | $75,000 | $331,830 |
| 2021 | $6,268 | $339,060 | $20,000 | $319,060 |
| 2020 | $6,581 | $338,500 | $20,000 | $318,500 |
| 2019 | $6,748 | $335,000 | $15,000 | $320,000 |
| 2018 | $5,387 | $267,440 | $15,000 | $252,440 |
| 2017 | $6,649 | $330,550 | $15,000 | $315,550 |
| 2016 | $6,085 | $302,490 | $15,000 | $287,490 |
| 2015 | $5,181 | $292,000 | $15,000 | $302,730 |
| 2014 | $5,181 | $265,450 | $15,000 | $250,450 |
Property History
| Date | Event | Price | Change | Sq Ft Price |
|---|---|---|---|---|
| 07/15/2025 07/15/25 | For Sale | $565,000 | -- | $148 / Sq Ft |
Purchase History
| Date | Type | Sale Price | Title Company |
|---|---|---|---|
| Vendors Lien | -- | Fidelity National Title | |
| Vendors Lien | -- | South Land Title Llc | |
| Warranty Deed | -- | Stewart Title |
Mortgage History
| Date | Status | Loan Amount | Loan Type |
|---|---|---|---|
| Open | $330,000 | New Conventional | |
| Previous Owner | $100,000 | New Conventional | |
| Previous Owner | $100,000 | Credit Line Revolving | |
| Previous Owner | $417,000 | No Value Available |
About the Listing Agent
Jaclyn's Other Listings
Source: Houston Association of REALTORS®
MLS Number: 47688435
APN: 8985-01-09400
- 2306 Urban Forest Ct
- 2322 Village Leaf Dr
- 2335 Village Leaf Dr
- 2411 Lofty Falls Ct
- 2374 Village Leaf Dr
- 2233 Garden Square Path
- 29375 Alba Rose Dr
- 3412 Chestnut Colony Ct
- 2331 Shadow Glen Ln
- 2042 Teal Dr
- 2221 Forest Chestnut Dr
- 2233 Forest Chestnut Dr
- 2330 Fawnwood Ln
- 2145 Reed Cave Ln
- 29803 Spring Forest Dr
- 29475 Forest Floor Ln
- 29474 Forest Floor Ln
- 2302 Greenglade Ln
- 29530 Wildfern Trail
- 2504 Elm Crossing Trail
- 2335 Village Leaf Dr
- 29352 Fair Sky Trail
- 29219 Enchanted Falls Cir
- 29220 Enchanted Falls Cir
- 2407 Aspen Dale Dr
- 2233 Forest Chestnut Dr
- 2149 Reed Cave Ln
- 2402 Fawnwood Ln
- 2447 Halstead Dr
- 2422 Fox River Ln
- 29623 Raestone St
- 28923 Birch Green Way
- 1903 Pinewoods Way
- 29618 Binefield St
- 29014 Fox Fountain Ln
- 2506 Buckminster Dr
- 29114 Raestone St
- 29103 Raestone St
- 28926 Sedgefield St
- 29007 Raestone St
