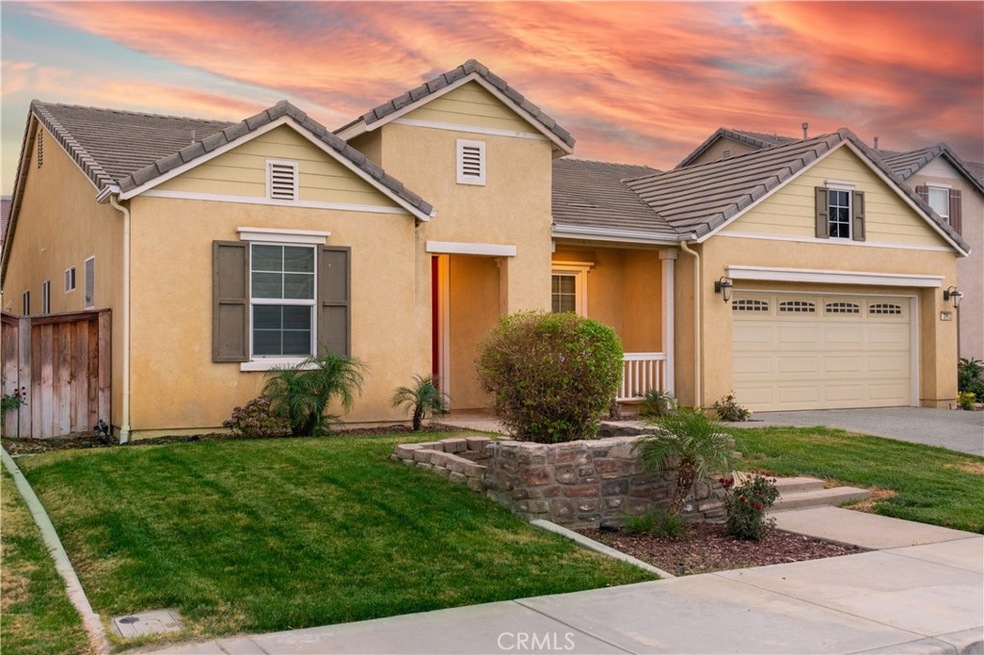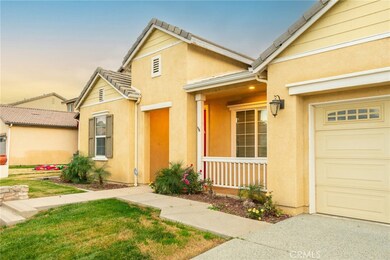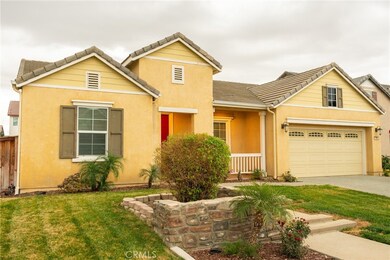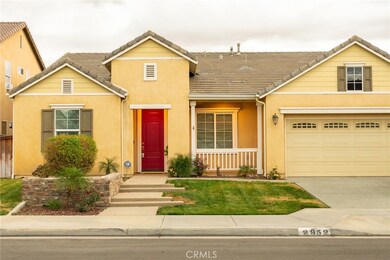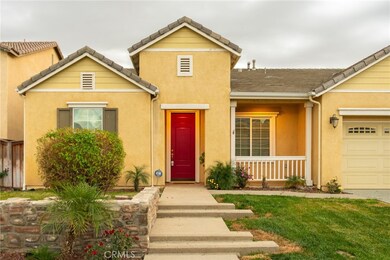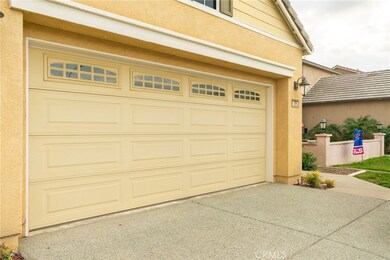
2952 Cherry Laurel Ln San Jacinto, CA 92582
Estimated Value: $500,000 - $519,000
Highlights
- Private Yard
- 3 Car Attached Garage
- Central Heating and Cooling System
- No HOA
- Laundry Room
- 1-minute walk to Tamarisk Park
About This Home
As of January 2023Welcome home! The only thing you will need to do is move in. THIS SPECTACULAR 4-bedroom, 3 full bathroom, FORMER MODEL IS IN PRISTINE, MOVE IN CONDITION. There are many attributes that scream quality in this 2300+ square foot home. An upgraded, good sized, custom kitchen that boasts with granite countertops, high-end stainless-steel appliances and opens up to the cozy family room with built in fireplace giving a great room effect. The formal Dining room includes a gorgeous built in, floor to ceiling, wall to wall, giant china hutch. Of the 4 bedrooms, one can be used as an office which has built in cabinets as well. Custom paint and recessed lighting through out the home. Adorably landscaped backyard to enjoy the cool nights. Come see for yourself!
Last Agent to Sell the Property
Jacqueline Spivey
FAMILY TREE REALTY, INC. License #01389609 Listed on: 12/06/2022
Last Buyer's Agent
Jacqueline Spivey
FAMILY TREE REALTY, INC. License #01389609 Listed on: 12/06/2022
Home Details
Home Type
- Single Family
Est. Annual Taxes
- $9,399
Year Built
- Built in 2006
Lot Details
- 7,405 Sq Ft Lot
- Private Yard
- Back and Front Yard
Parking
- 3 Car Attached Garage
Interior Spaces
- 2,367 Sq Ft Home
- 1-Story Property
- Living Room with Fireplace
- Laundry Room
Bedrooms and Bathrooms
- 4 Main Level Bedrooms
- 3 Full Bathrooms
Additional Features
- Suburban Location
- Central Heating and Cooling System
Community Details
- No Home Owners Association
Listing and Financial Details
- Tax Lot 16
- Tax Tract Number 32155
- Assessor Parcel Number 432191006
- $3,699 per year additional tax assessments
Ownership History
Purchase Details
Purchase Details
Home Financials for this Owner
Home Financials are based on the most recent Mortgage that was taken out on this home.Purchase Details
Purchase Details
Purchase Details
Purchase Details
Purchase Details
Purchase Details
Home Financials for this Owner
Home Financials are based on the most recent Mortgage that was taken out on this home.Purchase Details
Similar Homes in San Jacinto, CA
Home Values in the Area
Average Home Value in this Area
Purchase History
| Date | Buyer | Sale Price | Title Company |
|---|---|---|---|
| Garcia Aline Frida | -- | None Listed On Document | |
| Garcia Abel | $445,000 | Ticor Title | |
| Quackenbush Nancy L | -- | -- | |
| Quackenbush Nancy L | -- | -- | |
| Quackenbush Ted E | -- | None Available | |
| Quackenbush Ted E | $165,000 | Old Republic Title Company | |
| Federal National Mortgage Association | $309,851 | Landsafe Title | |
| Hernandez Eduardo | $335,000 | Chicago Title Company | |
| The Ho Bet Grp Inc | $325,000 | Chicago |
Mortgage History
| Date | Status | Borrower | Loan Amount |
|---|---|---|---|
| Previous Owner | Garcia Abel | $422,750 | |
| Previous Owner | Hernandez Eduardo | $335,000 |
Property History
| Date | Event | Price | Change | Sq Ft Price |
|---|---|---|---|---|
| 01/19/2023 01/19/23 | Sold | $445,000 | -0.9% | $188 / Sq Ft |
| 12/19/2022 12/19/22 | Pending | -- | -- | -- |
| 12/06/2022 12/06/22 | For Sale | $449,000 | -- | $190 / Sq Ft |
Tax History Compared to Growth
Tax History
| Year | Tax Paid | Tax Assessment Tax Assessment Total Assessment is a certain percentage of the fair market value that is determined by local assessors to be the total taxable value of land and additions on the property. | Land | Improvement |
|---|---|---|---|---|
| 2023 | $9,399 | $203,172 | $49,250 | $153,922 |
| 2022 | $6,052 | $199,189 | $48,285 | $150,904 |
| 2021 | $5,901 | $195,285 | $47,339 | $147,946 |
| 2020 | $5,848 | $193,283 | $46,854 | $146,429 |
| 2019 | $5,763 | $189,494 | $45,936 | $143,558 |
| 2018 | $5,778 | $185,780 | $45,036 | $140,744 |
| 2017 | $5,581 | $182,138 | $44,153 | $137,985 |
| 2016 | $5,352 | $178,568 | $43,288 | $135,280 |
| 2015 | $5,333 | $175,888 | $42,639 | $133,249 |
| 2014 | $5,213 | $172,444 | $41,804 | $130,640 |
Agents Affiliated with this Home
-

Seller's Agent in 2023
Jacqueline Spivey
FAMILY TREE REALTY, INC.
(760) 265-4075
Map
Source: California Regional Multiple Listing Service (CRMLS)
MLS Number: EV22251373
APN: 432-191-006
- 2819 Eureka Rd
- 476 Peregrine Ln
- 477 Overleaf Way
- 594 Hyacinth Rd
- 640 Drake Dr
- 3025 Desiree Dr
- 2961 Desiree Dr
- 2951 Desiree Dr
- 3003 Desiree Dr
- 2971 Desiree Dr
- 705 Longhorn Dr
- 735 Belmont Ln
- 736 Belmont Ln
- 733 Longhorn Dr
- 748 Longhorn Dr
- 762 Longhorn Dr
- 763 Belmont Ln
- 761 Longhorn Dr
- 778 Belmont Ln
- 803 Longhorn Dr
- 2952 Cherry Laurel Ln
- 2942 Cherry Laurel Ln
- 2962 Cherry Laurel Ln
- 2943 Coffeeberry Way
- 2953 Coffeeberry Way
- 2933 Coffeeberry Way
- 2932 Cherry Laurel Ln
- 2972 Cherry Laurel Ln
- 2963 Coffeeberry Way
- 2923 Coffeeberry Way
- 2951 Cherry Laurel Ln
- 2961 Cherry Laurel Ln
- 2941 Cherry Laurel Ln
- 2922 Cherry Laurel Ln
- 2971 Cherry Laurel Ln
- 2993 Cherry Laurel Ln
- 2913 Coffeeberry Way
- 2931 Cherry Laurel Ln
- 2995 Cherry Laurel Ln
- 2912 Cherry Laurel Ln
