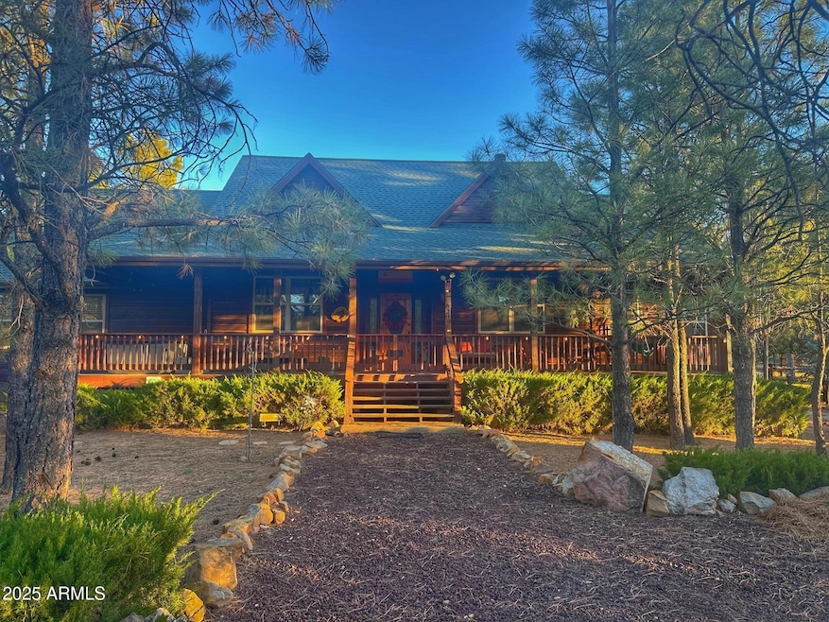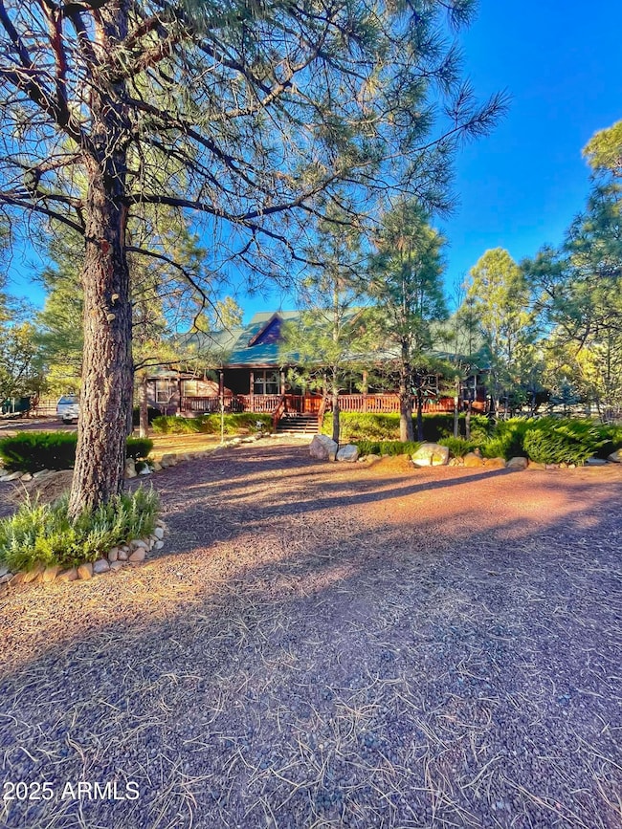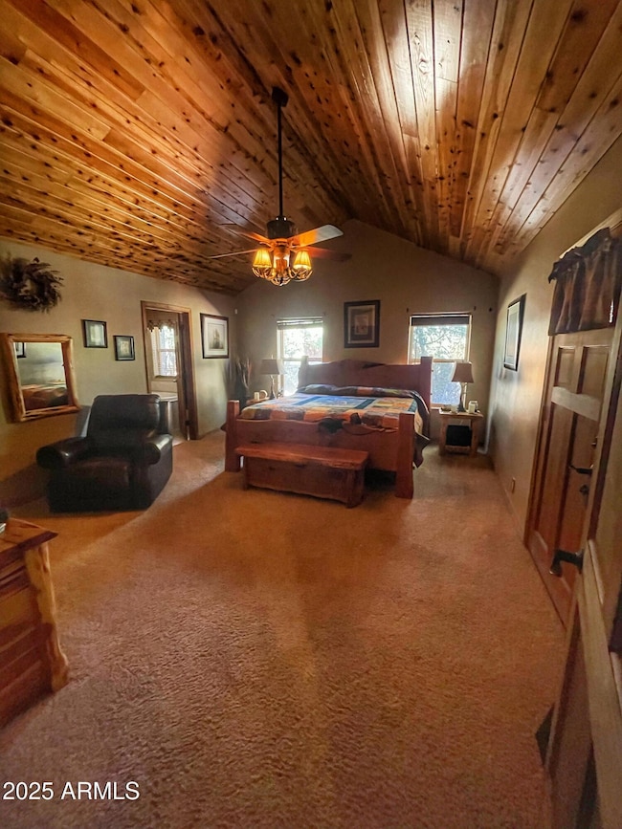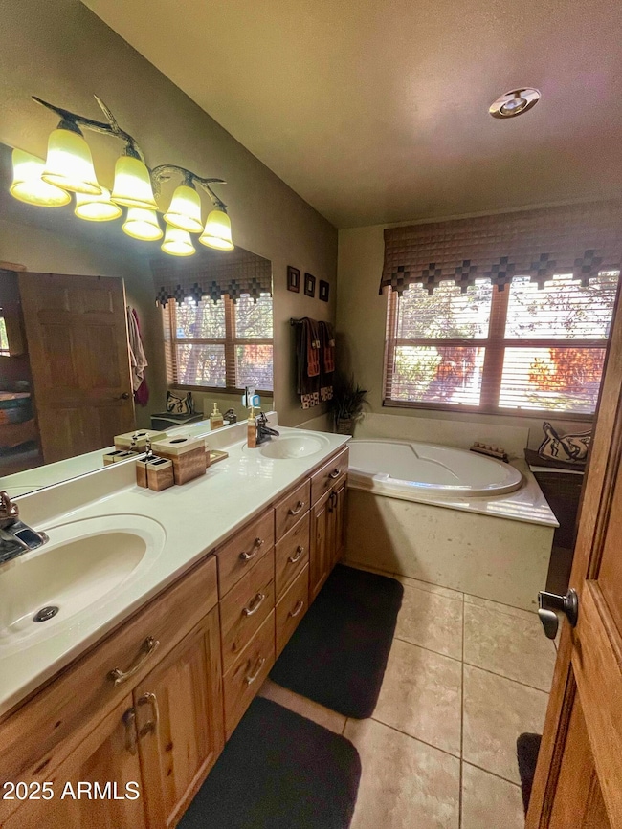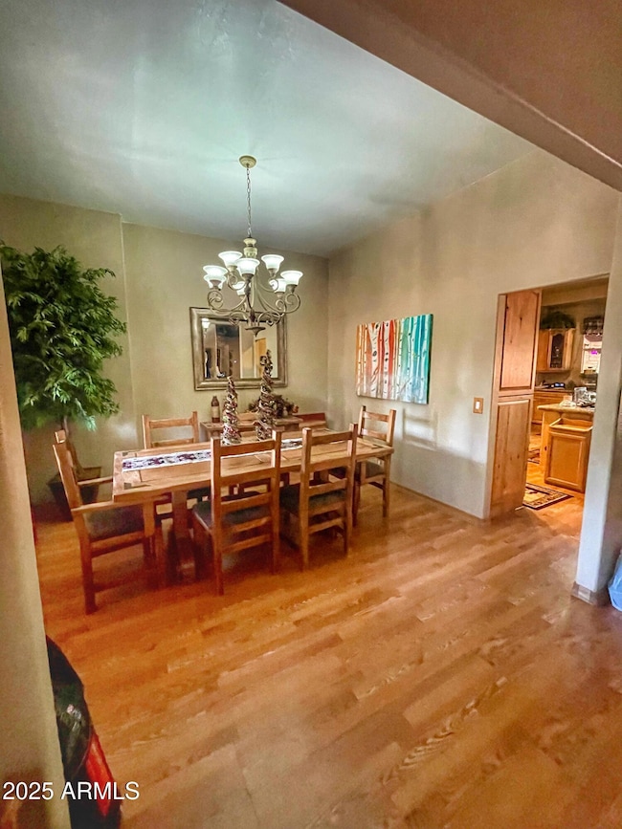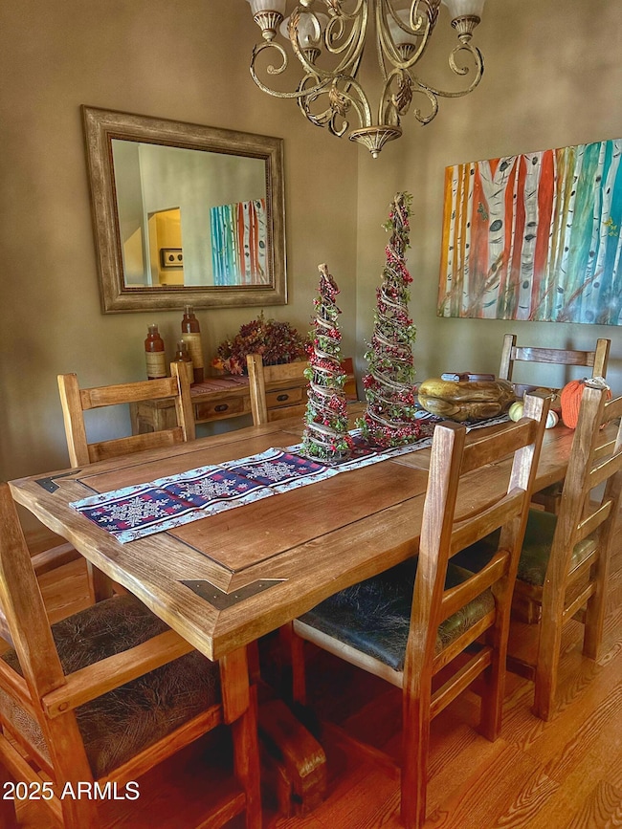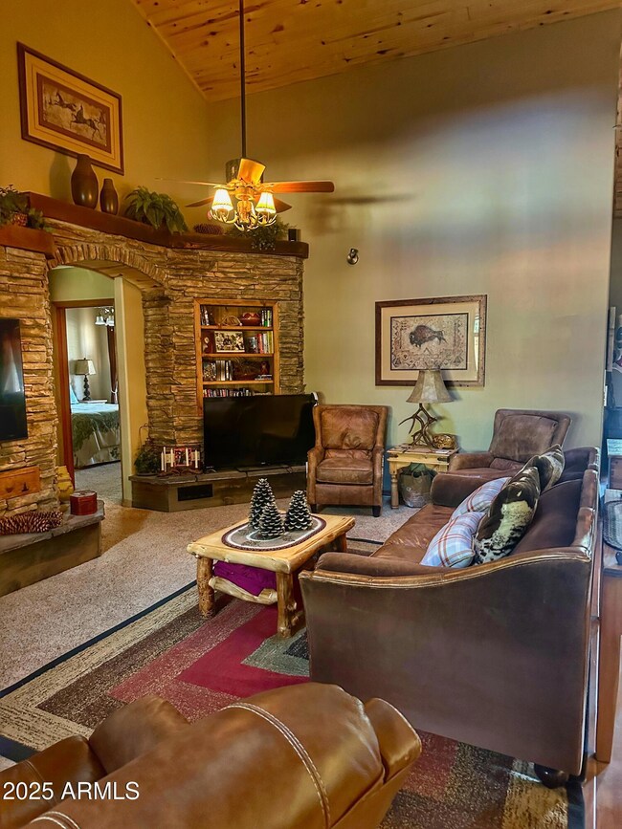2952 Country View Ln Overgaard, AZ 85933
Estimated payment $4,364/month
Highlights
- Horses Allowed On Property
- Above Ground Spa
- 1.34 Acre Lot
- Capps Elementary School Rated A-
- Gated Parking
- Vaulted Ceiling
About This Home
For sale is a beautiful rim country home on over an acre! Has 3 bedrooms with an office, a loft, and 2 bathrooms. Spacious kitchen for those big family meals and relaxing great room for everyone to hangout. Fenced in grass backyard with large back deck and fire pit for maximum chilling. Plenty of space for the whole family inside and out. Wait until you see this beautiful 3BR/2BA custom home and over-sized lot! With three bedrooms, an office, a large loft and horses allowed, you will have lots of options to configure your dream life.
Sitting at 6,612 ft., large mature Ponderosa Pines greet you as you enter this amazing mountain escape! Leave your worries behind because privacy and the feeling of seclusion is unmatched in this quiet peaceful neighborhood where deer and elk are frequent visitors.
This home was built for entertaining and features an open spacious living room with vaulted pine ceilings, a vented sky light that keeps the place cool all summer long, a cozy fireplacefor those cold winter days and custom stone accents adorn the wall-sized entertainment center.
Wood ship-lap siding, dark stain and a brand-new 30-year green shingle roof give it that mountain home aesthetic you're looking for.
The large kitchen features granite countertops, modern appliances, beautiful wood cabinetry, two sinks, and lots of storage. A bonus room can be used as an office or spare bedroom and the large second story loft can be transformed into an office, game room or for housing extra guests.
The Master suite is spacious and also features a vaulted pine ceiling. The master bath comes with a private toilet, two-personshower, dual-sink countertop and bathtub.
The backyard features a covered patio with composite decking, an open uncovered stamped concrete patio with in-ground fire pit, a small garden, a beautiful green lawn (in the summer months), a wood plank privacy fence, mature trees and lush flowering vegetation. The backyard is enclosed making it perfect for pets to securely run and play. Additionally, the entireacre and a half is encompassed by a rustic three-rail wooden fence.
The large front porch is perfect for entertaining or relaxing and enjoying the invigorating mountain air. The front of the property houses a larger garden and is landscaped and manicured with trees, shrubs, lights, rocks and accents that add oodles of charm to the property.
A two-car attached garage can be used to park vehicles, UTV's or boats or as an extension of the main homes living area. A separate 12x30 storage shed with roll up door, electricity throughout, a work bench and a loft can store small vehicles, tools and equipment.
This property also features three different entries/exits through the wood fence that surrounds it. Extremely well built, high quality fixtures all around, no expense was spared in the building of this home. This place is a must see!
Home Details
Home Type
- Single Family
Est. Annual Taxes
- $3,034
Year Built
- Built in 2003
Lot Details
- 1.34 Acre Lot
- Wood Fence
- Grass Covered Lot
Parking
- 2 Car Garage
- 2 Carport Spaces
- Circular Driveway
- Gated Parking
Home Design
- Roof Updated in 2024
- Wood Frame Construction
- Composition Roof
- Wood Siding
Interior Spaces
- 2,106 Sq Ft Home
- 1-Story Property
- Vaulted Ceiling
- Ceiling Fan
- Skylights
- Family Room with Fireplace
Kitchen
- Gas Cooktop
- Kitchen Island
- Granite Countertops
Flooring
- Carpet
- Vinyl
Bedrooms and Bathrooms
- 3 Bedrooms
- Primary Bathroom is a Full Bathroom
- 2 Bathrooms
- Bathtub With Separate Shower Stall
Outdoor Features
- Above Ground Spa
- Patio
- Outdoor Storage
Schools
- Capps Elementary School
- Mogollon Jr High Middle School
- Mogollon High School
Horse Facilities and Amenities
- Horses Allowed On Property
Utilities
- Central Air
- Heating System Uses Propane
- Septic Tank
Community Details
- No Home Owners Association
- Association fees include no fees
- Overgaard Unsubdivided Subdivision
Listing and Financial Details
- Tax Lot 5
- Assessor Parcel Number 206-02-179
Map
Home Values in the Area
Average Home Value in this Area
Tax History
| Year | Tax Paid | Tax Assessment Tax Assessment Total Assessment is a certain percentage of the fair market value that is determined by local assessors to be the total taxable value of land and additions on the property. | Land | Improvement |
|---|---|---|---|---|
| 2026 | $3,034 | -- | -- | -- |
| 2025 | $3,505 | $61,993 | $5,578 | $56,415 |
| 2024 | $3,342 | $64,845 | $5,718 | $59,127 |
| 2023 | $3,505 | $54,536 | $3,789 | $50,747 |
| 2022 | $3,342 | $0 | $0 | $0 |
| 2021 | $3,304 | $0 | $0 | $0 |
| 2020 | $3,210 | $0 | $0 | $0 |
| 2019 | $2,938 | $0 | $0 | $0 |
| 2018 | $2,803 | $0 | $0 | $0 |
| 2017 | $2,701 | $0 | $0 | $0 |
| 2016 | $2,573 | $0 | $0 | $0 |
| 2015 | $2,398 | $22,893 | $4,204 | $18,689 |
Property History
| Date | Event | Price | List to Sale | Price per Sq Ft |
|---|---|---|---|---|
| 08/31/2025 08/31/25 | Price Changed | $779,999 | -0.6% | $370 / Sq Ft |
| 06/18/2025 06/18/25 | Price Changed | $784,999 | -1.9% | $373 / Sq Ft |
| 04/17/2025 04/17/25 | Price Changed | $799,999 | -1.8% | $380 / Sq Ft |
| 02/10/2025 02/10/25 | Price Changed | $814,999 | +1.9% | $387 / Sq Ft |
| 02/10/2025 02/10/25 | For Sale | $799,999 | -- | $380 / Sq Ft |
Purchase History
| Date | Type | Sale Price | Title Company |
|---|---|---|---|
| Interfamily Deed Transfer | -- | Amrock Inc | |
| Interfamily Deed Transfer | -- | None Available | |
| Interfamily Deed Transfer | -- | Pioneer Title Agency Inc | |
| Interfamily Deed Transfer | -- | Pioneer Title Agency Inc | |
| Warranty Deed | $420,000 | First American Title | |
| Warranty Deed | $339,000 | Transnation Title |
Mortgage History
| Date | Status | Loan Amount | Loan Type |
|---|---|---|---|
| Open | $250,700 | New Conventional | |
| Closed | $270,400 | New Conventional | |
| Closed | $339,500 | New Conventional | |
| Closed | $42,000 | Credit Line Revolving | |
| Closed | $336,000 | New Conventional | |
| Previous Owner | $271,200 | New Conventional |
Source: Arizona Regional Multiple Listing Service (ARMLS)
MLS Number: 6815414
APN: 206-02-179
- Sec 31 T15n R16e:nw4 Se4 -- Unit 28
- 0 Sec 31 T15n R16e:nw4 Se4 Unit 92483
- 1982 Christmas Pine Rd
- 1979 Rustling Pine Dr
- 1979 Rustling Pine Dr
- 2050 Christmas Pine Rd
- 1980 Pine Cone Cir
- 1955 Twin Pines Trail
- 2003 Little Doe Trail
- 1900 State Route 260 --
- 1898 State Route 260
- 1912 Little Doe Trail
- 3403 Top View Rd
- 1987 Stagg Run
- 2975 Canary Ln
- 2052 Grey Squirrel
- 1998 Stagg Run
- 2026 State Route 277 -- Unit C
- 2880 Paint Pony
- 1898 Arizona 260
