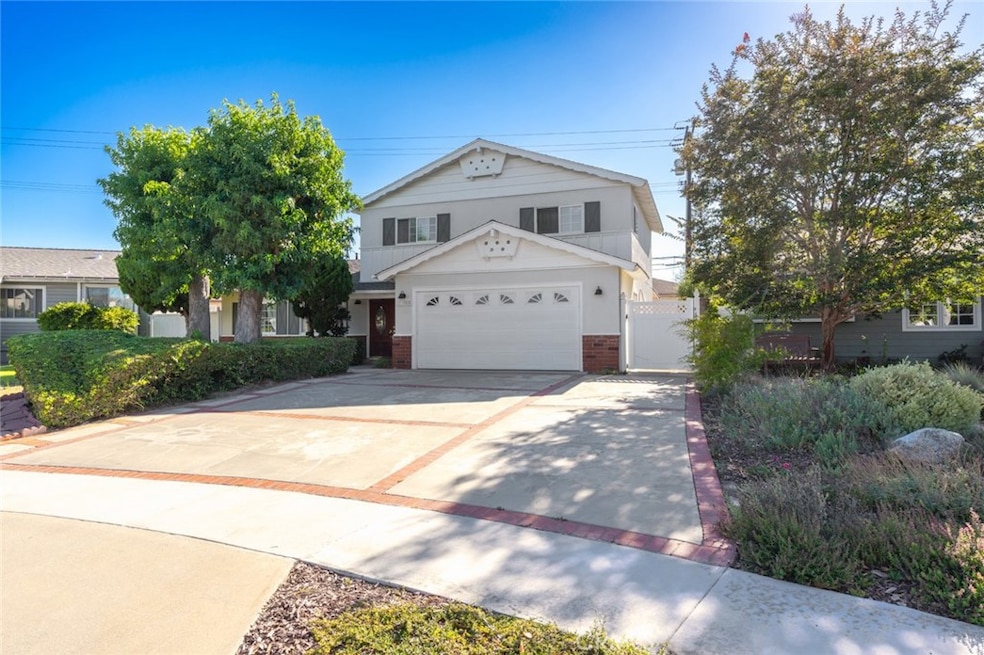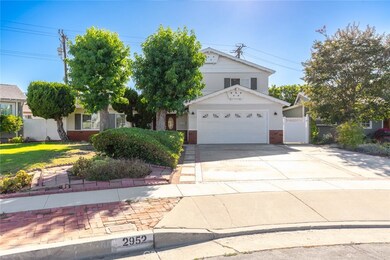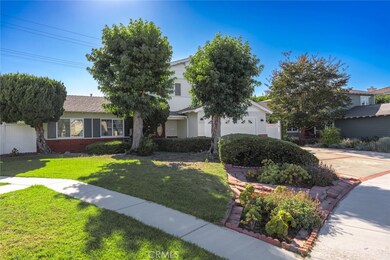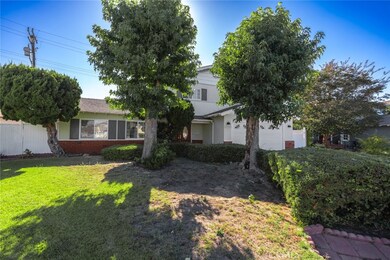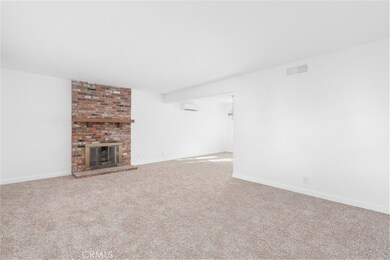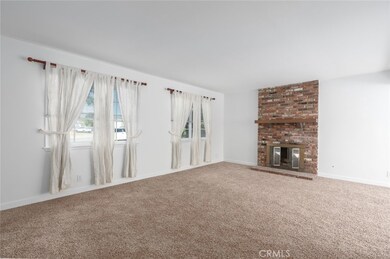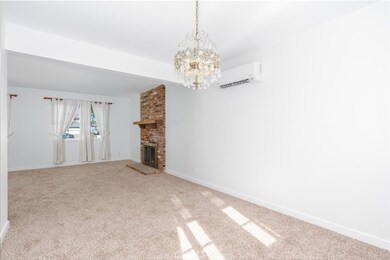
2952 W 234th St Torrance, CA 90505
Southwood Sunray NeighborhoodHighlights
- Primary Bedroom Suite
- Property is near public transit
- Main Floor Bedroom
- Hickory Elementary School Rated A
- Traditional Architecture
- No HOA
About This Home
As of December 2024First time on the market in nearly 50 years, this 2-story Marble Estates home is ideally located at the end of a cul du sac and ready for the next generation to make it their own and enjoy for another 50 years. The home features multiple communal living spaces, both formal and informal, including a wet-bar in the family dining room. The formal dining area has a HVAC “split” to keep you and your guests cool. The gas fireplace makes the formal living room an inviting space and a more exclusive area for the adults to entertain. An added family room adjacent to the kitchen it the perfect place for all kinds of gatherings and is likely the space to watch all of your favorite sporting events. A covered patio off of the family room serves as the preferred year ‘round al fresco dining area. The ground floor is rounded out with a bedroom with dual closets and built-in bookcase and half-bath. Upstairs you will find additional 3 bedrooms and 2 recently remodeled bathrooms including the Primary bedroom en suite. Dual pane windows and window coverings make the home more efficient in all seasons. Hickory Elementary School and Park are just a couple blocks away. Come and see why Marble Estates has been one of South Torrance’s most desirable neighborhoods since it was built in 1963.
Last Agent to Sell the Property
Pacific Sotheby's Int'l Realty Brokerage Phone: 949-632-2269 License #01506188 Listed on: 08/27/2024

Home Details
Home Type
- Single Family
Est. Annual Taxes
- $2,627
Year Built
- Built in 1963
Lot Details
- 6,161 Sq Ft Lot
- Cul-De-Sac
- Block Wall Fence
- Property is zoned TORR-LO
Parking
- 2 Car Attached Garage
- 3 Open Parking Spaces
- Parking Available
- Front Facing Garage
- Single Garage Door
- Up Slope from Street
- Combination Of Materials Used In The Driveway
- Driveway Up Slope From Street
Home Design
- Traditional Architecture
- Additions or Alterations
- Slab Foundation
- Composition Roof
- Stucco
Interior Spaces
- 2,213 Sq Ft Home
- 2-Story Property
- Wet Bar
- Bar
- Ceiling Fan
- Gas Fireplace
- Double Pane Windows
- Living Room with Fireplace
- Family or Dining Combination
Kitchen
- Eat-In Kitchen
- <<doubleOvenToken>>
- Gas Oven
- Gas Cooktop
- Dishwasher
- Tile Countertops
- Disposal
Flooring
- Carpet
- Laminate
- Tile
Bedrooms and Bathrooms
- 4 Bedrooms | 1 Main Level Bedroom
- Primary Bedroom Suite
- Remodeled Bathroom
- Quartz Bathroom Countertops
- Dual Sinks
- <<tubWithShowerToken>>
- Walk-in Shower
- Closet In Bathroom
Laundry
- Laundry Room
- Laundry in Garage
- Washer and Gas Dryer Hookup
Accessible Home Design
- Doors swing in
Outdoor Features
- Covered patio or porch
- Exterior Lighting
- Rain Gutters
Location
- Property is near public transit
- Suburban Location
Schools
- Hickory Elementary School
Utilities
- Cooling System Mounted To A Wall/Window
- Central Heating
- Natural Gas Connected
- Gas Water Heater
- Central Water Heater
- Cable TV Available
Community Details
- No Home Owners Association
Listing and Financial Details
- Tax Lot 78
- Tax Tract Number 22796
- Assessor Parcel Number 7369010044
- $473 per year additional tax assessments
- Seller Considering Concessions
Ownership History
Purchase Details
Home Financials for this Owner
Home Financials are based on the most recent Mortgage that was taken out on this home.Purchase Details
Home Financials for this Owner
Home Financials are based on the most recent Mortgage that was taken out on this home.Purchase Details
Similar Homes in Torrance, CA
Home Values in the Area
Average Home Value in this Area
Purchase History
| Date | Type | Sale Price | Title Company |
|---|---|---|---|
| Grant Deed | $1,790,000 | Socal Title Company | |
| Grant Deed | $1,420,000 | Pacific Coast Title Company | |
| Interfamily Deed Transfer | -- | -- |
Mortgage History
| Date | Status | Loan Amount | Loan Type |
|---|---|---|---|
| Previous Owner | $1,423,700 | Construction | |
| Previous Owner | $1,233,562 | Credit Line Revolving | |
| Previous Owner | $1,233,562 | Reverse Mortgage Home Equity Conversion Mortgage |
Property History
| Date | Event | Price | Change | Sq Ft Price |
|---|---|---|---|---|
| 12/26/2024 12/26/24 | Sold | $1,790,000 | -0.5% | $809 / Sq Ft |
| 12/01/2024 12/01/24 | Pending | -- | -- | -- |
| 10/24/2024 10/24/24 | For Sale | $1,799,000 | +26.7% | $813 / Sq Ft |
| 09/17/2024 09/17/24 | Sold | $1,420,000 | +1.5% | $642 / Sq Ft |
| 09/05/2024 09/05/24 | Pending | -- | -- | -- |
| 08/27/2024 08/27/24 | For Sale | $1,399,000 | -- | $632 / Sq Ft |
Tax History Compared to Growth
Tax History
| Year | Tax Paid | Tax Assessment Tax Assessment Total Assessment is a certain percentage of the fair market value that is determined by local assessors to be the total taxable value of land and additions on the property. | Land | Improvement |
|---|---|---|---|---|
| 2024 | $2,627 | $201,085 | $89,280 | $111,805 |
| 2023 | $2,583 | $197,143 | $87,530 | $109,613 |
| 2022 | $2,548 | $193,278 | $85,814 | $107,464 |
| 2021 | $2,488 | $189,489 | $84,132 | $105,357 |
| 2020 | $2,453 | $187,547 | $83,270 | $104,277 |
| 2019 | $2,418 | $183,871 | $81,638 | $102,233 |
| 2018 | $2,296 | $180,267 | $80,038 | $100,229 |
| 2016 | $2,171 | $173,269 | $76,931 | $96,338 |
| 2015 | $2,125 | $170,667 | $75,776 | $94,891 |
| 2014 | $2,080 | $167,325 | $74,292 | $93,033 |
Agents Affiliated with this Home
-
Jacquelyn Hu
J
Seller's Agent in 2024
Jacquelyn Hu
Keller Williams South Bay
(949) 861-1663
1 in this area
91 Total Sales
-
Dominic Tucci

Seller's Agent in 2024
Dominic Tucci
Pacific Sothebys
(949) 632-2269
1 in this area
35 Total Sales
-
Christina Blue

Seller Co-Listing Agent in 2024
Christina Blue
Keller Williams South Bay
(310) 867-1063
1 in this area
92 Total Sales
-
Jun Chang

Buyer's Agent in 2024
Jun Chang
New Star Realty & Investment
(310) 997-5152
11 in this area
61 Total Sales
-
Billy Fach
B
Buyer's Agent in 2024
Billy Fach
Networth Realty of Los Angeles
(714) 749-7411
1 in this area
10 Total Sales
Map
Source: California Regional Multiple Listing Service (CRMLS)
MLS Number: OC24174119
APN: 7369-010-044
- 22913 Nadine Cir Unit A
- 22947 Nadine Cir Unit A
- 22907 Nadine Cir Unit B
- 22943 Maple Ave Unit A
- 22652 Nadine Cir Unit A
- 23026 Nadine Cir Unit B
- 22723 Maple Ave
- 22817 Nadine Cir Unit A
- 22741 Nadine Cir Unit B
- 3120 Sepulveda Blvd Unit 409
- 3518 W 228th St
- 22709 Elm Ave
- 2800 Plaza Del Amo Unit 12
- 2800 Plaza Del Amo Unit 167
- 2800 Plaza Del Amo Unit 190
- 2800 Plaza Del Amo Unit 458
- 2800 Plaza Del Amo Unit 142
- 22748 Samuel St
- 2300 Maple Ave Unit 138
- 2300 Maple Ave Unit 136
