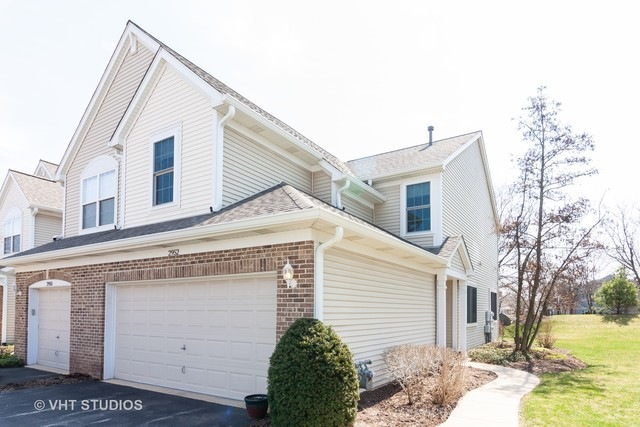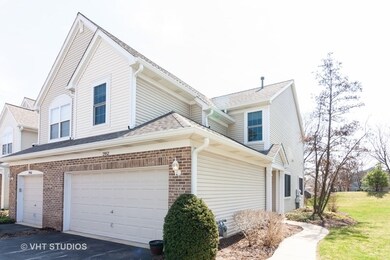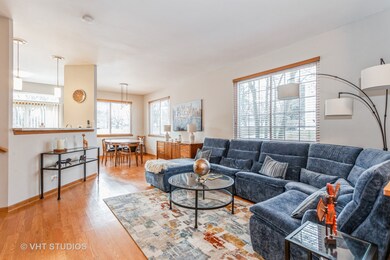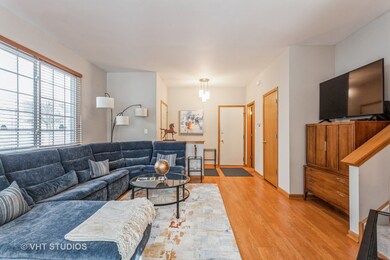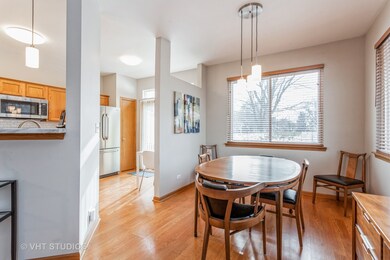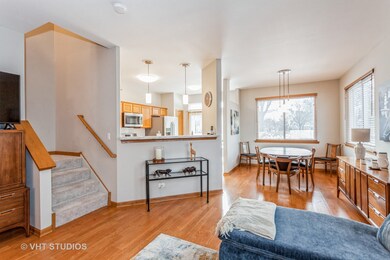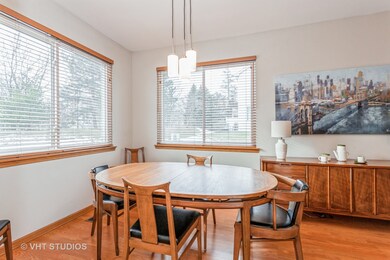
2952 Waters Edge Cir Aurora, IL 60504
Fox Valley NeighborhoodHighlights
- Vaulted Ceiling
- Loft
- Formal Dining Room
- Fischer Middle School Rated A-
- End Unit
- Porch
About This Home
As of March 2022Updated and move in ready 2 bedroom plus loft, 2.1 baths end unit in highly sought after Autumn Lakes subdivision with Naperville School District #204. Loft can be converted to 3rd bedroom. Open floor plan with 1st floor 9 ft ceilings. Living and dining room open to kitchen with 2020 update - includes new counters, SS sink, faucet, garbage disposal, white subway tile backsplash, pendant lights, pantry closet, breakfast bar with additional seating, room for eat in table, SS refrigerator and stove and convection microwave. The kitchen eating area looks out to patio and green space. New hot water heater. Powder room is also found on this level. 2nd level offers primary suite with full bathroom, 2nd bedroom and additional full bath along with loft and laundry room. Extra deep 2 car attached garage offers privacy convenience in and out of unit. Additional visitor parking in subdivision. This home is conveniently located and offer tons of local amenities - metra train/parks/shopping/restaurants/highways/library, rec center and easy access to I88 tollway. Updates: 2018 all new windows including sliding glass door, furnace, a/c, asphalt driveway, vinyl fence partition, '17 roof, '11 laminate floor.
Last Agent to Sell the Property
Baird & Warner License #475114154 Listed on: 01/15/2022

Townhouse Details
Home Type
- Townhome
Est. Annual Taxes
- $4,770
Year Built
- Built in 1997
Lot Details
- End Unit
HOA Fees
Parking
- 2 Car Attached Garage
- Garage Transmitter
- Garage Door Opener
- Driveway
- Parking Included in Price
Home Design
- Asphalt Roof
- Concrete Perimeter Foundation
Interior Spaces
- 1,507 Sq Ft Home
- 2-Story Property
- Vaulted Ceiling
- Ceiling Fan
- Entrance Foyer
- Living Room
- Formal Dining Room
- Loft
- Storage
- Second Floor Utility Room
- Laminate Flooring
Kitchen
- Range
- Microwave
- Dishwasher
- Disposal
Bedrooms and Bathrooms
- 2 Bedrooms
- 2 Potential Bedrooms
- Walk-In Closet
- Soaking Tub
Laundry
- Laundry on upper level
- Dryer
- Washer
Home Security
Outdoor Features
- Patio
- Porch
Schools
- Mccarty Elementary School
- Still Middle School
- Waubonsie Valley High School
Utilities
- Forced Air Heating and Cooling System
- Heating System Uses Natural Gas
- Lake Michigan Water
- Satellite Dish
- Cable TV Available
Listing and Financial Details
- Homeowner Tax Exemptions
Community Details
Overview
- Association fees include insurance, exterior maintenance, lawn care, snow removal
- 4 Units
- Loree King Association, Phone Number (630) 897-0500
- Autumn Lakes Subdivision, Wellington Floorplan
- Property managed by Realmanage
Amenities
- Common Area
Pet Policy
- Dogs and Cats Allowed
Security
- Resident Manager or Management On Site
- Storm Screens
Ownership History
Purchase Details
Home Financials for this Owner
Home Financials are based on the most recent Mortgage that was taken out on this home.Purchase Details
Home Financials for this Owner
Home Financials are based on the most recent Mortgage that was taken out on this home.Purchase Details
Home Financials for this Owner
Home Financials are based on the most recent Mortgage that was taken out on this home.Purchase Details
Home Financials for this Owner
Home Financials are based on the most recent Mortgage that was taken out on this home.Purchase Details
Home Financials for this Owner
Home Financials are based on the most recent Mortgage that was taken out on this home.Purchase Details
Home Financials for this Owner
Home Financials are based on the most recent Mortgage that was taken out on this home.Similar Homes in the area
Home Values in the Area
Average Home Value in this Area
Purchase History
| Date | Type | Sale Price | Title Company |
|---|---|---|---|
| Warranty Deed | $240,000 | New Title Company Name | |
| Warranty Deed | $187,000 | Baird & Warner Ttl Svcs Inc | |
| Warranty Deed | $185,000 | Premier Title | |
| Warranty Deed | $183,000 | First American Title Ins Co | |
| Warranty Deed | $166,000 | Multiple | |
| Warranty Deed | $150,000 | -- |
Mortgage History
| Date | Status | Loan Amount | Loan Type |
|---|---|---|---|
| Open | $228,000 | New Conventional | |
| Previous Owner | $149,600 | New Conventional | |
| Previous Owner | $151,516 | New Conventional | |
| Previous Owner | $160,000 | Purchase Money Mortgage | |
| Previous Owner | $163,408 | Fannie Mae Freddie Mac | |
| Previous Owner | $164,600 | Purchase Money Mortgage | |
| Previous Owner | $161,269 | FHA | |
| Previous Owner | $142,400 | FHA |
Property History
| Date | Event | Price | Change | Sq Ft Price |
|---|---|---|---|---|
| 03/01/2022 03/01/22 | Sold | $240,000 | +2.1% | $159 / Sq Ft |
| 01/18/2022 01/18/22 | Pending | -- | -- | -- |
| 01/15/2022 01/15/22 | For Sale | $235,000 | +25.7% | $156 / Sq Ft |
| 05/22/2020 05/22/20 | Sold | $187,000 | -1.6% | $124 / Sq Ft |
| 04/11/2020 04/11/20 | Pending | -- | -- | -- |
| 04/03/2020 04/03/20 | For Sale | $190,000 | -- | $126 / Sq Ft |
Tax History Compared to Growth
Tax History
| Year | Tax Paid | Tax Assessment Tax Assessment Total Assessment is a certain percentage of the fair market value that is determined by local assessors to be the total taxable value of land and additions on the property. | Land | Improvement |
|---|---|---|---|---|
| 2023 | $5,559 | $68,400 | $14,050 | $54,350 |
| 2022 | $4,850 | $63,830 | $13,110 | $50,720 |
| 2021 | $4,712 | $61,550 | $12,640 | $48,910 |
| 2020 | $4,770 | $61,550 | $12,640 | $48,910 |
| 2019 | $4,590 | $58,540 | $12,020 | $46,520 |
| 2018 | $3,923 | $50,420 | $10,350 | $40,070 |
| 2017 | $3,848 | $48,710 | $10,000 | $38,710 |
| 2016 | $3,768 | $46,750 | $9,600 | $37,150 |
| 2015 | $3,713 | $44,380 | $9,110 | $35,270 |
| 2014 | $3,346 | $39,580 | $8,120 | $31,460 |
| 2013 | $3,314 | $39,860 | $8,180 | $31,680 |
Agents Affiliated with this Home
-

Seller's Agent in 2022
Mary Tremonte
Baird Warner
(630) 624-6574
1 in this area
75 Total Sales
-

Buyer's Agent in 2022
Mary Zoubouridis
RE/MAX
(847) 331-2448
1 in this area
76 Total Sales
-

Seller's Agent in 2020
Kelly Crowe
Baird Warner
(630) 624-8096
123 Total Sales
Map
Source: Midwest Real Estate Data (MRED)
MLS Number: 11304979
APN: 07-20-313-198
- 3190 Anton Dr Unit 113
- 3125 Anton Dr Unit 162
- 182 Hidden Pond Cir
- 117 Cammeron Ct
- 3175 Wild Meadow Ln
- 199 N Oakhurst Dr Unit 15W
- 3235 Heather Glen Dr Unit 161C
- 133 Heather Glen Dr Unit 133
- 3142 Portland Ct
- 3087 Clifton Ct
- 3261 Gresham Ln E
- 3100 Compton Rd
- 497 Metropolitan St Unit 223
- 324 Aspen Ln
- 3379 Kentshire Cir Unit 33192
- 227 Vaughn Rd
- 3355 Kentshire Cir Unit 29168
- 2551 Doncaster Dr
- 3238 Gresham Ln E
- 635 Conservatory Ln Unit 166
