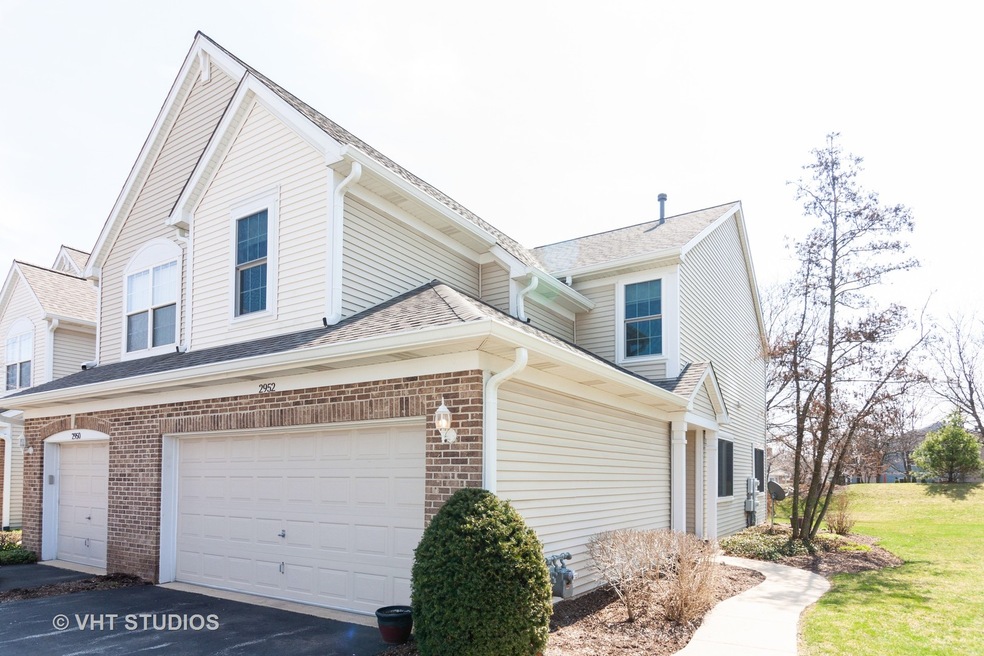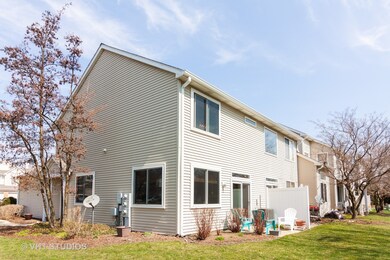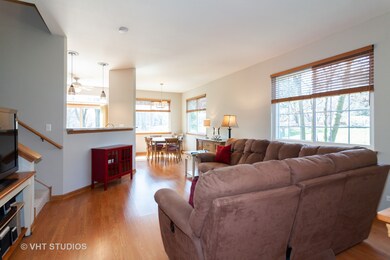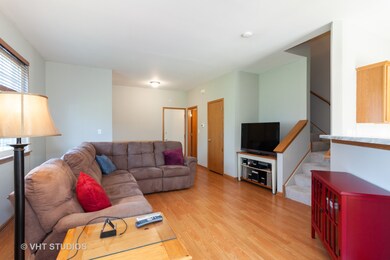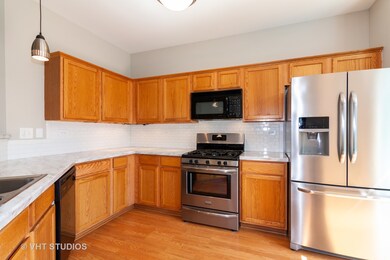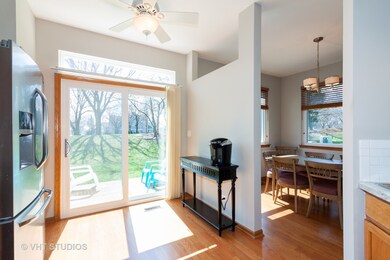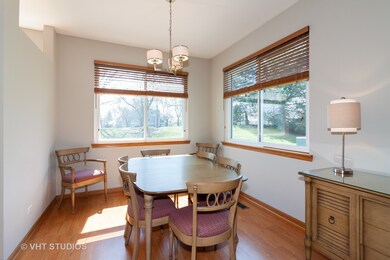
2952 Waters Edge Cir Aurora, IL 60504
Fox Valley NeighborhoodHighlights
- Vaulted Ceiling
- Loft
- Walk-In Pantry
- Fischer Middle School Rated A-
- End Unit
- Porch
About This Home
As of March 2022Rare and highly sought after 2b/r plus loft, 2.1 baths end unit with 2 car garage in highly desirable Autumn Lakes subdivision. Absolutely move in ready! Fresh & professionally painted in popular Revere Pewter color, new carpet on whole 2nd floor. Open floor plan with 1st floor 9 ft ceilings. Foyer with coat closet. Updated powder room bath, newer ceramic tile, toilet. Living room can hold a large L shaped couch, TV niche. 2020 fresh kitchen update, new counters, SS sink, faucet, garbage disposal, white subway tile backsplash, pendant lights, pantry closet, breakfast bar with additional seating, room for eat in table, SS refrigerator and stove, built in microwave, all appliances included, ceiling fan, sliding glass door to patio. Separate dining room, newer chandlier. Large master suite features vaulted ceiling, currently has king size bed with room to spare, walk in closet. Private master bathroom, linen closet, soaker tub with shower, vaulted ceiling, medicine cabinet, extra counter space. 2nd bedroom is spacious with ample closet. Loft has a closet and could easily be turned into that 3rd bedroom or use for office, extra TV room, reading room, etc. Convenient 2nd floor laundry, washer/dryer stay, additional white cabinets, hanging shelf. Full 2nd bath, tub/shower combo, sink with lots of additional counter space. The garage is extra deep and includes built in storage racks and slatwall panel system. Windows all have blinds. Nice side yard and back patio, side entrance for privacy. Additional visitor parking in subdivision. This home is conveniently located in sought after school district 204, metra train/parks/shopping/restaurants/highways/library, rec center. Updates: '18 all new windows including sliding glass door, furnace, a/c, asphalt driveway, vinyl fence partition, '17 roof, '11 laminate floor. End unit has so much more light and windows. Do not miss this one!
Last Agent to Sell the Property
Baird & Warner Fox Valley - Geneva License #475128404 Listed on: 04/03/2020

Property Details
Home Type
- Condominium
Est. Annual Taxes
- $5,788
Year Built
- 1997
HOA Fees
- $235 per month
Parking
- Attached Garage
- Garage Transmitter
- Garage Door Opener
- Driveway
- Parking Included in Price
- Garage Is Owned
Home Design
- Brick Exterior Construction
- Slab Foundation
- Asphalt Shingled Roof
- Vinyl Siding
Interior Spaces
- Vaulted Ceiling
- Entrance Foyer
- Loft
- Storage
- Second Floor Utility Room
- Laminate Flooring
Kitchen
- Breakfast Bar
- Walk-In Pantry
- Oven or Range
- Microwave
- Dishwasher
- Disposal
Bedrooms and Bathrooms
- Walk-In Closet
- Primary Bathroom is a Full Bathroom
- Soaking Tub
Laundry
- Laundry on upper level
- Dryer
- Washer
Home Security
Outdoor Features
- Patio
- Porch
Utilities
- Forced Air Heating and Cooling System
- Heating System Uses Gas
- Lake Michigan Water
Additional Features
- North or South Exposure
- End Unit
Listing and Financial Details
- Homeowner Tax Exemptions
Community Details
Pet Policy
- Pets Allowed
Additional Features
- Common Area
- Storm Screens
Ownership History
Purchase Details
Home Financials for this Owner
Home Financials are based on the most recent Mortgage that was taken out on this home.Purchase Details
Home Financials for this Owner
Home Financials are based on the most recent Mortgage that was taken out on this home.Purchase Details
Home Financials for this Owner
Home Financials are based on the most recent Mortgage that was taken out on this home.Purchase Details
Home Financials for this Owner
Home Financials are based on the most recent Mortgage that was taken out on this home.Purchase Details
Home Financials for this Owner
Home Financials are based on the most recent Mortgage that was taken out on this home.Purchase Details
Home Financials for this Owner
Home Financials are based on the most recent Mortgage that was taken out on this home.Similar Homes in Aurora, IL
Home Values in the Area
Average Home Value in this Area
Purchase History
| Date | Type | Sale Price | Title Company |
|---|---|---|---|
| Warranty Deed | $240,000 | New Title Company Name | |
| Warranty Deed | $187,000 | Baird & Warner Ttl Svcs Inc | |
| Warranty Deed | $185,000 | Premier Title | |
| Warranty Deed | $183,000 | First American Title Ins Co | |
| Warranty Deed | $166,000 | Multiple | |
| Warranty Deed | $150,000 | -- |
Mortgage History
| Date | Status | Loan Amount | Loan Type |
|---|---|---|---|
| Open | $228,000 | New Conventional | |
| Previous Owner | $149,600 | New Conventional | |
| Previous Owner | $151,516 | New Conventional | |
| Previous Owner | $160,000 | Purchase Money Mortgage | |
| Previous Owner | $163,408 | Fannie Mae Freddie Mac | |
| Previous Owner | $164,600 | Purchase Money Mortgage | |
| Previous Owner | $161,269 | FHA | |
| Previous Owner | $142,400 | FHA |
Property History
| Date | Event | Price | Change | Sq Ft Price |
|---|---|---|---|---|
| 03/01/2022 03/01/22 | Sold | $240,000 | +2.1% | $159 / Sq Ft |
| 01/18/2022 01/18/22 | Pending | -- | -- | -- |
| 01/15/2022 01/15/22 | For Sale | $235,000 | +25.7% | $156 / Sq Ft |
| 05/22/2020 05/22/20 | Sold | $187,000 | -1.6% | $124 / Sq Ft |
| 04/11/2020 04/11/20 | Pending | -- | -- | -- |
| 04/03/2020 04/03/20 | For Sale | $190,000 | -- | $126 / Sq Ft |
Tax History Compared to Growth
Tax History
| Year | Tax Paid | Tax Assessment Tax Assessment Total Assessment is a certain percentage of the fair market value that is determined by local assessors to be the total taxable value of land and additions on the property. | Land | Improvement |
|---|---|---|---|---|
| 2024 | $5,788 | $76,122 | $15,636 | $60,486 |
| 2023 | $5,559 | $68,400 | $14,050 | $54,350 |
| 2022 | $4,850 | $63,830 | $13,110 | $50,720 |
| 2021 | $4,712 | $61,550 | $12,640 | $48,910 |
| 2020 | $4,770 | $61,550 | $12,640 | $48,910 |
| 2019 | $4,590 | $58,540 | $12,020 | $46,520 |
| 2018 | $3,923 | $50,420 | $10,350 | $40,070 |
| 2017 | $3,848 | $48,710 | $10,000 | $38,710 |
| 2016 | $3,768 | $46,750 | $9,600 | $37,150 |
| 2015 | $3,713 | $44,380 | $9,110 | $35,270 |
| 2014 | $3,346 | $39,580 | $8,120 | $31,460 |
| 2013 | $3,314 | $39,860 | $8,180 | $31,680 |
Agents Affiliated with this Home
-
Mary Tremonte

Seller's Agent in 2022
Mary Tremonte
Baird Warner
(630) 624-6574
1 in this area
76 Total Sales
-
Mary Zoubouridis

Buyer's Agent in 2022
Mary Zoubouridis
RE/MAX
(847) 331-2448
1 in this area
72 Total Sales
-
Kelly Crowe

Seller's Agent in 2020
Kelly Crowe
Baird Warner
(630) 624-8096
123 Total Sales
Map
Source: Midwest Real Estate Data (MRED)
MLS Number: MRD10683239
APN: 07-20-313-198
- 3064 Anton Cir
- 3190 Anton Dr Unit 113
- 3016 Anton Dr
- 117 Cammeron Ct
- 199 N Oakhurst Dr Unit 15W
- 3235 Heather Glen Dr Unit 161C
- 133 Heather Glen Dr Unit 133
- 335 Pinecrest Ct
- 484 Belvedere Ln
- 3087 Clifton Ct
- 3261 Gresham Ln E
- 497 Metropolitan St Unit 223
- 3080 Sandalwood Ct
- 3379 Kentshire Cir Unit 33192
- 227 Vaughn Rd
- 77 Saint Croix Ct
- 3355 Kentshire Cir Unit 29168
- 645 Conservatory Ln
- 3450 Bradbury Cir Unit 6036
- 386 Echo Ln Unit 3
