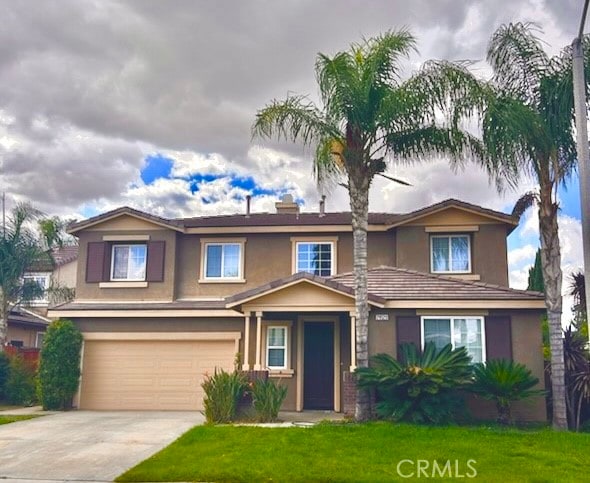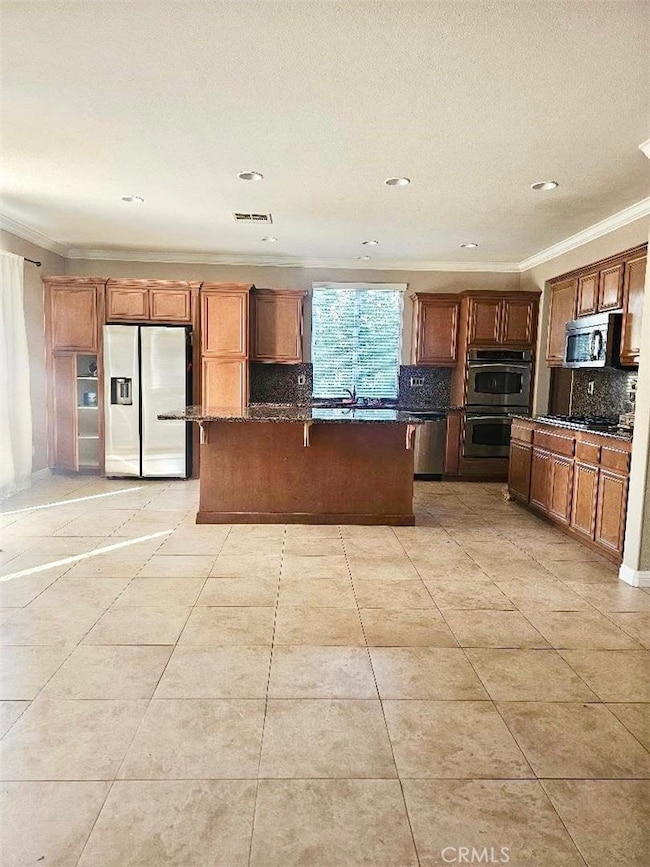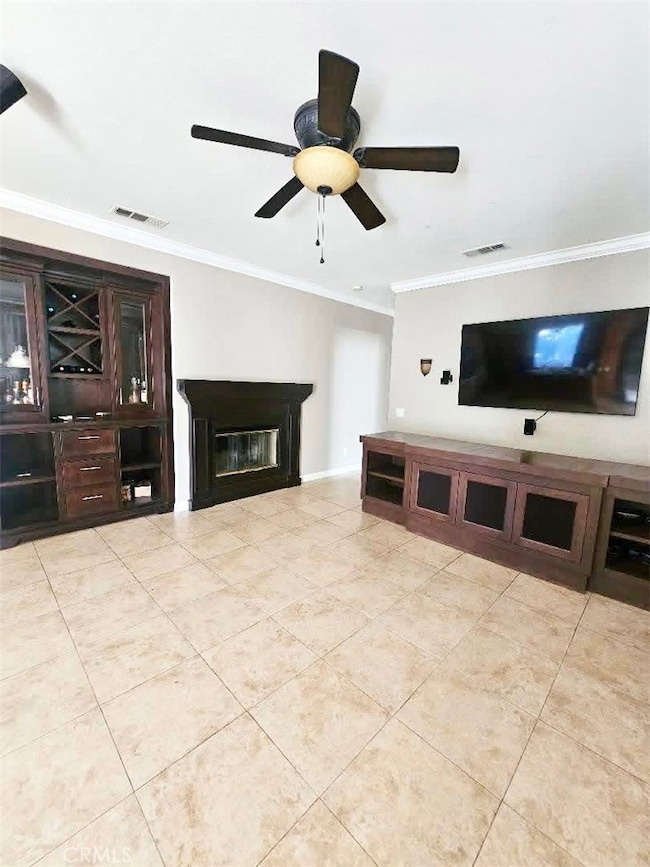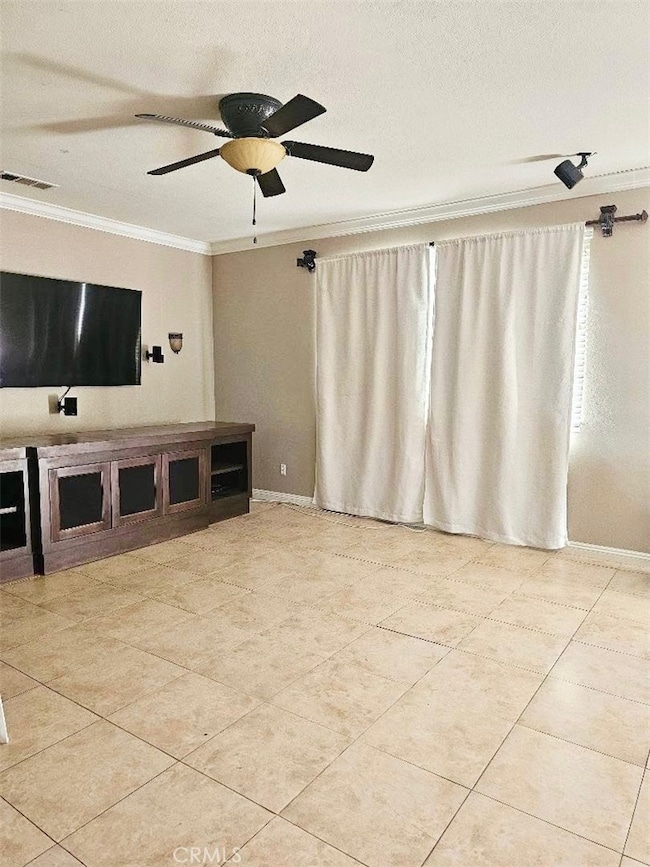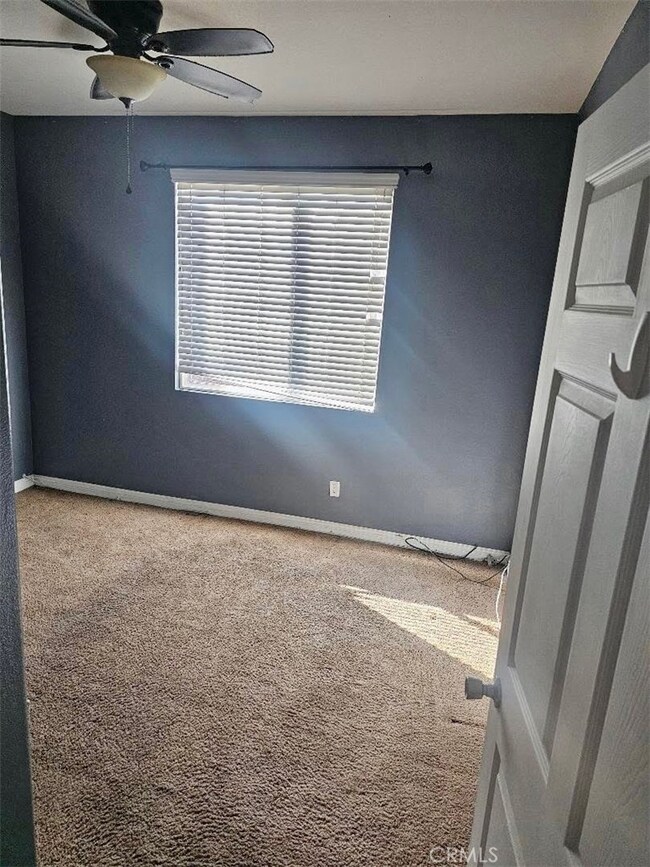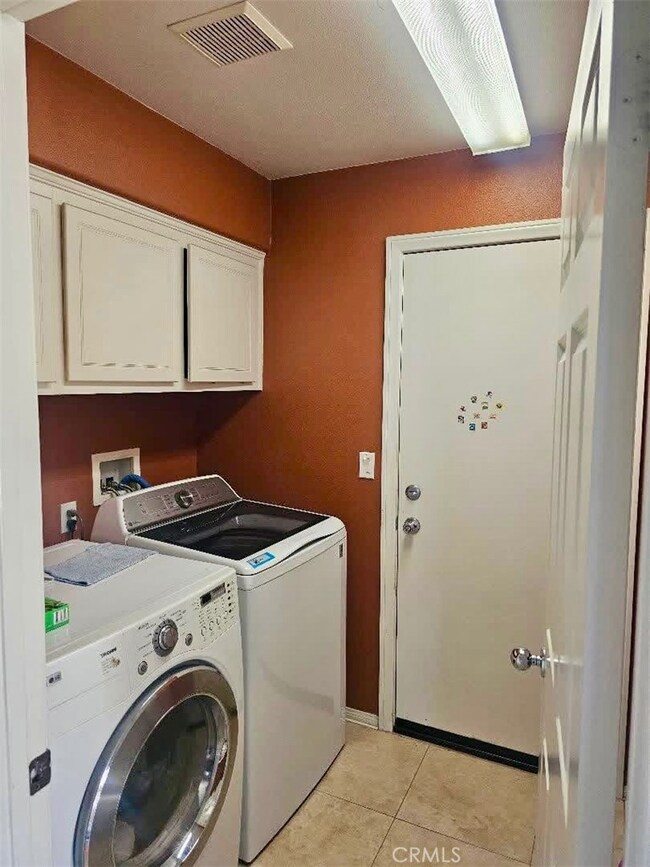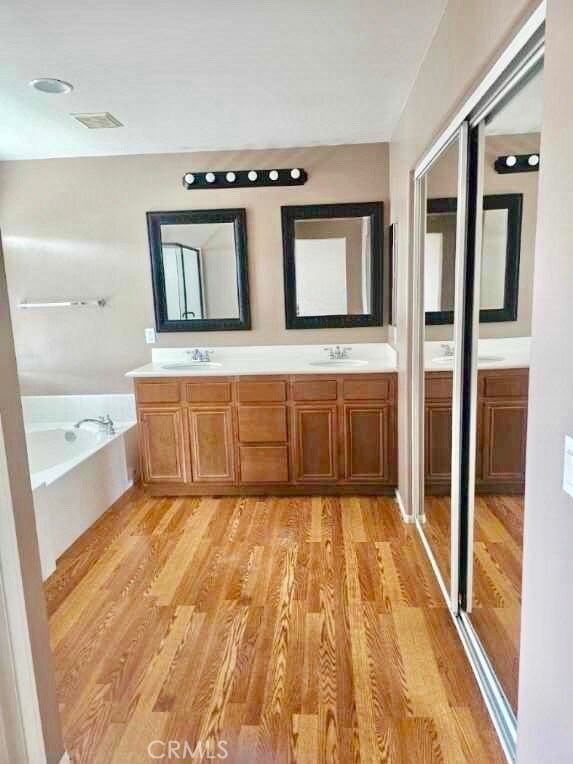29523 Yarmouth Ct Menifee, CA 92584
Menifee Lakes NeighborhoodHighlights
- Heated In Ground Pool
- Main Floor Bedroom
- Corner Lot
- Primary Bedroom Suite
- Loft
- Granite Countertops
About This Home
This 2005-built home boasts 5 bedrooms and 3 baths across 2,828 sq ft of thoughtfully designed living space. Primary suite has spacious walk-in-closet and you will also find a large loft upstairs. You will enjoy a bright, open floor plan, an inviting kitchen with granite counter tops perfect for entertaining, and a serene backyard featuring a sparkling pool and relaxing spa—both fully maintained—ideal for quiet evenings or lively weekend gatherings.
Nestled in a peaceful cul-de-sac within a quiet neighborhood, this home offers the perfect blend of comfort, privacy, and convenience. Located just minutes from Menifee Plaza’s shopping and dining, and with easy freeway access, it’s ideal for both commuters and families alike.
Listing Agent
Carlo Ramirez
Temecula Valley Realty Group Brokerage Email: thecarlomanuelramirez@gmail.com License #02251633 Listed on: 10/20/2025
Home Details
Home Type
- Single Family
Est. Annual Taxes
- $4,273
Year Built
- Built in 2005
Lot Details
- 6,098 Sq Ft Lot
- Drip System Landscaping
- Corner Lot
- Paved or Partially Paved Lot
- Level Lot
- Front and Back Yard Sprinklers
- Lawn
- Back Yard
Parking
- 2 Car Attached Garage
Home Design
- Entry on the 1st floor
Interior Spaces
- 2,828 Sq Ft Home
- 2-Story Property
- Blinds
- Formal Entry
- Family Room with Fireplace
- Family Room Off Kitchen
- Loft
- Bonus Room
- Laundry Room
Kitchen
- Breakfast Area or Nook
- Eat-In Kitchen
- Breakfast Bar
- Walk-In Pantry
- Gas Cooktop
- Microwave
- Dishwasher
- Granite Countertops
- Disposal
Bedrooms and Bathrooms
- 5 Bedrooms | 1 Main Level Bedroom
- Primary Bedroom Suite
- Walk-In Closet
- Makeup or Vanity Space
- Dual Sinks
- Bathtub
- Separate Shower
- Exhaust Fan In Bathroom
Pool
- Heated In Ground Pool
- In Ground Spa
Outdoor Features
- Covered Patio or Porch
- Exterior Lighting
Additional Features
- Suburban Location
- Central Heating and Cooling System
Listing and Financial Details
- Security Deposit $3,600
- Rent includes pool
- 12-Month Minimum Lease Term
- Available 12/15/25
- Tax Lot 30
- Tax Tract Number 25285
- Assessor Parcel Number 340522033
Community Details
Overview
- No Home Owners Association
Pet Policy
- Limit on the number of pets
- Pet Size Limit
- Pet Deposit $500
- Breed Restrictions
Map
Source: California Regional Multiple Listing Service (CRMLS)
MLS Number: SW25243444
APN: 340-522-033
- 29443 Grande Vista Ave
- 29504 Castlewood Dr
- 29334 Grande Vista Ave
- 29337 Chestnut St
- 29313 Chestnut St
- 29471 Twinberry Cir
- 29502 Twinberry Cir
- 29250 Castlewood Dr
- 29629 Painted Desert Dr
- 29485 Whitewood St
- 29760 Cheshire Ct
- 29511 Camino Cristal
- 29288 Woodlea Ln
- 29875 Blueridge Ct
- 29484 Corte Vista Ln
- 29268 Meandering Cir
- 29066 Salrio Dr
- 29820 Cliff Park Dr
- 29567 Fortitude Dr
- 29789 Cliff Park Dr
- 29260 El Presidio Ln
- 29553 Tulipwood St
- 29810 Cottonwood Cove
- 29075 Silver Star Dr
- 29242 Winding Brook Dr
- 28825 Corte Suerte
- 29422 Winding Brook Dr
- 29908 Salmon St
- 30324 Waterline Dr Unit Next Gen Suite
- 29960 Blackheath Dr
- 29736 Peppercorn Cir
- 28391 Long Meadow Dr
- 28915 Biarritz Ct
- 30056 Via Amante
- 30384 Waterline Dr
- 29806 Coral Tree Ct
- 29667 Bison Rd
- 28876 Camaro Dr
- 30300 Antelope Rd
- 27635 Whisperwood Dr
