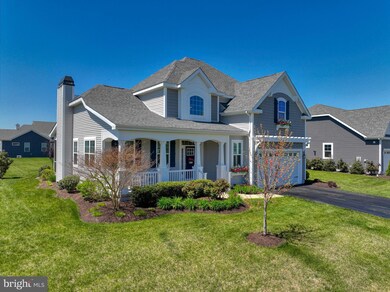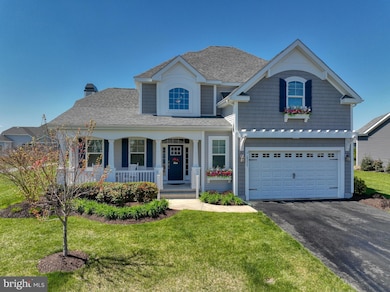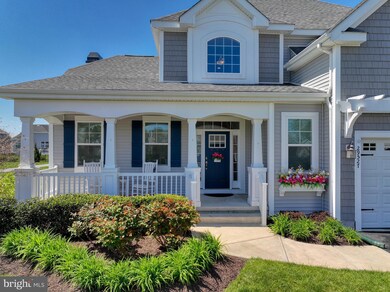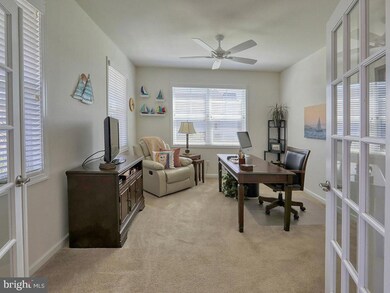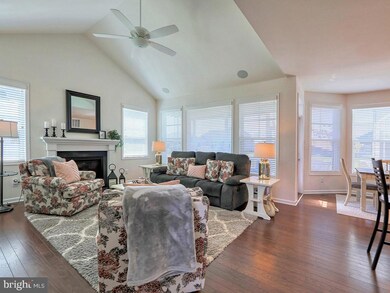
29527 Patrick Henry Cir Millsboro, DE 19966
Highlights
- Fitness Center
- Coastal Architecture
- Wood Flooring
- Senior Living
- Deck
- Community Indoor Pool
About This Home
NEW PRICE, being offered, a beautiful 4-bedroom, 2- and one-half bathroom home on over 1/3 of an acre designed for first floor open floorplan living. It features an office, kitchen and dining area open to the great room, first floor primary bedroom with tile bath, hardwood floors, quartz counters, breakfast bar, tankless water heater, dual fuel heat pump HVAC, front porch, rear screen porch, open deck, and a 2-car garage with plenty of storage. The property offers a very large back yard which offers the room for expandability of the home. All of this is priced to sell and in the community of Independence, located in a rural setting, but near beaches, attractions, and life’s necessities. It is Coastal Delaware’s premiere 55+ active community and offers lawn care, a 27,000 square foot community center, indoor pool, outdoor pool, state-of-the-art fitness center, billiards room, meeting room, walking paths, tennis, pickle ball, garden center, dog park and more. The community has a very active social environment where homeowners can engage in a variety of activities including game night, bike rides, line dancing, happy hours and much more. Call for an appointment today!
Last Agent to Sell the Property
Long & Foster Real Estate, Inc. License #RS0018675 Listed on: 04/25/2024

Home Details
Home Type
- Single Family
Est. Annual Taxes
- $1,591
Year Built
- Built in 2017
Lot Details
- 0.33 Acre Lot
- Lot Dimensions are 90.00 x 160.00
- Landscaped
- Sprinkler System
- Property is in excellent condition
HOA Fees
- $230 Monthly HOA Fees
Parking
- 2 Car Attached Garage
- Front Facing Garage
- Garage Door Opener
- Driveway
- Off-Street Parking
Home Design
- Coastal Architecture
- Rambler Architecture
- Frame Construction
- Architectural Shingle Roof
- Vinyl Siding
- Concrete Perimeter Foundation
- Composite Building Materials
Interior Spaces
- 2,725 Sq Ft Home
- Property has 2 Levels
- Ceiling height of 9 feet or more
- Gas Fireplace
- Insulated Windows
- Window Screens
- Insulated Doors
- Great Room
- Dining Room
- Den
- Crawl Space
- Attic
Kitchen
- Breakfast Area or Nook
- Electric Oven or Range
- Range Hood
- Dishwasher
- Disposal
Flooring
- Wood
- Carpet
- Tile or Brick
Bedrooms and Bathrooms
- En-Suite Primary Bedroom
- Dual Flush Toilets
Laundry
- Laundry Room
- Laundry on main level
- Dryer
- Washer
Outdoor Features
- Deck
- Screened Patio
- Porch
Utilities
- Multiple cooling system units
- Central Air
- Heat Pump System
- Back Up Gas Heat Pump System
- 200+ Amp Service
- Community Propane
- Tankless Water Heater
- Phone Available
- Cable TV Available
Listing and Financial Details
- Tax Lot 429
- Assessor Parcel Number 234-16.00-706.00
Community Details
Overview
- Senior Living
- $2,220 Recreation Fee
- $6,000 Capital Contribution Fee
- Association fees include lawn maintenance, common area maintenance, road maintenance, snow removal, trash
- Senior Community | Residents must be 55 or older
- Independence Subdivision
- Property Manager
Amenities
- Game Room
- Community Center
- Meeting Room
- Party Room
Recreation
- Tennis Courts
- Fitness Center
- Community Indoor Pool
- Dog Park
- Jogging Path
Ownership History
Purchase Details
Home Financials for this Owner
Home Financials are based on the most recent Mortgage that was taken out on this home.Similar Homes in Millsboro, DE
Home Values in the Area
Average Home Value in this Area
Purchase History
| Date | Type | Sale Price | Title Company |
|---|---|---|---|
| Interfamily Deed Transfer | -- | -- |
Mortgage History
| Date | Status | Loan Amount | Loan Type |
|---|---|---|---|
| Closed | $245,000 | Stand Alone Refi Refinance Of Original Loan | |
| Closed | $225,000 | Stand Alone Refi Refinance Of Original Loan |
Property History
| Date | Event | Price | Change | Sq Ft Price |
|---|---|---|---|---|
| 02/27/2025 02/27/25 | Price Changed | $575,000 | -2.5% | $211 / Sq Ft |
| 12/05/2024 12/05/24 | Price Changed | $590,000 | -0.8% | $217 / Sq Ft |
| 08/22/2024 08/22/24 | Price Changed | $595,000 | -0.8% | $218 / Sq Ft |
| 07/01/2024 07/01/24 | For Sale | $600,000 | 0.0% | $220 / Sq Ft |
| 06/17/2024 06/17/24 | Off Market | $600,000 | -- | -- |
| 06/02/2024 06/02/24 | Price Changed | $600,000 | -4.0% | $220 / Sq Ft |
| 04/25/2024 04/25/24 | For Sale | $625,000 | -- | $229 / Sq Ft |
Tax History Compared to Growth
Tax History
| Year | Tax Paid | Tax Assessment Tax Assessment Total Assessment is a certain percentage of the fair market value that is determined by local assessors to be the total taxable value of land and additions on the property. | Land | Improvement |
|---|---|---|---|---|
| 2024 | $1,092 | $5,000 | $5,000 | $0 |
| 2023 | $1,091 | $5,000 | $5,000 | $0 |
| 2022 | $1,035 | $5,000 | $5,000 | $0 |
| 2021 | $1,121 | $5,000 | $5,000 | $0 |
| 2020 | $1,516 | $5,000 | $5,000 | $0 |
| 2019 | $1,519 | $5,000 | $5,000 | $0 |
| 2018 | $1,386 | $31,550 | $0 | $0 |
| 2017 | $210 | $5,000 | $0 | $0 |
| 2016 | -- | $5,000 | $0 | $0 |
| 2015 | -- | $5,000 | $0 | $0 |
| 2014 | -- | $5,000 | $0 | $0 |
Agents Affiliated with this Home
-
Bill Cullin

Seller's Agent in 2024
Bill Cullin
Long & Foster
(302) 841-7147
4 in this area
194 Total Sales
Map
Source: Bright MLS
MLS Number: DESU2060718
APN: 234-16.00-706.00
- 29325 Andrew Jackson Dr
- 0 Harmons Hill Rd
- 29738 Oliver Wolcott Dr
- HOMESITE 126 Robert Andrew Dr
- Homesite 126 Robert Andrew Dr
- TBB Scarough Ln Unit ANTIGUA
- Homesite 125 Robert Andrew Dr
- Homesite 110 Robert Andrew Dr
- HOMESITE 110 Robert Andrew Dr
- 24487 Robert Andrew Dr
- 24511 Robert Andrew Dr
- 24511 Robert Andrew Dr
- 24511 Robert Andrew Dr
- 24511 Robert Andrew Dr
- 24511 Robert Andrew Dr
- 24511 Robert Andrew Dr
- 29134 Harmons Hill Rd
- 24692 Michael Isler Ave
- HOMESITE 125 Robert Andrew Dr
- 24700 Michael Isler Ave

