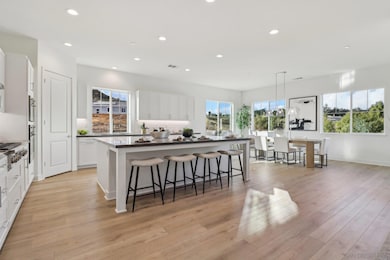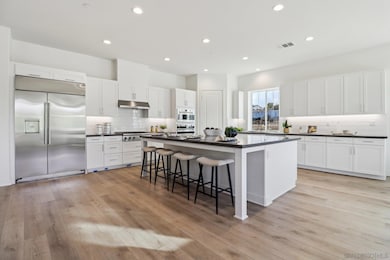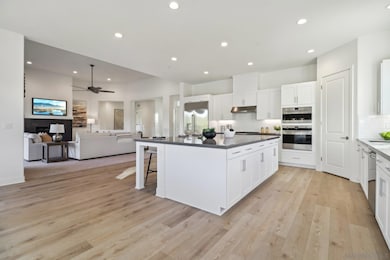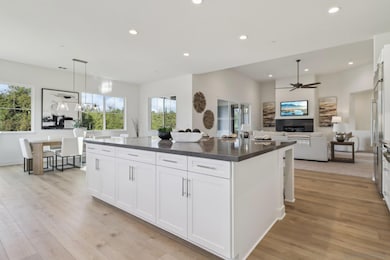
29527 Viking View Ln Valley Center, CA 92082
Estimated payment $7,341/month
Highlights
- RV Access or Parking
- Breakfast Area or Nook
- Laundry Room
- 3.23 Acre Lot
- 4 Car Attached Garage
- Tankless Water Heater
About This Home
Model Home Now Available for Touring, New Construction, Ready for Move In, Phase 2 release. Set in the foothills of Valley Center, New Pointe Communities proudly presents our plan 1 single level estate home presented on 2 acre plus private and elevated lots. The plan 1 features high volume ceilings, a well appointed gourmet kitchen, large prep island, 4 Bedrooms, 3.5 baths, with 3,307 sq ft open floor plan with a rare 4 car garage. Great room with fireplace and high ceilings, led lighting, functional gourmet kitchen featuring white shaker cabinets and quartz countertops with generous center island and walk in pantry. An upgraded stainless steel appliance package, propane gas range and a built-in 48 inch GE Monogram Refrigerator/Freezer. Well appointed master suite and master bath with large walk-in closet, dual vanities and a luxurious freestanding soaking tub, elegant standalone shower. Two secondary bedrooms with a shared full bath and private ensuite bedroom excellent for in-laws or a home office with a private entrance. Functional outdoor entertainment space in California room accessed through gorgeous oversized sliding doors. Indoor laundry/mudroom with direct access to the 4 car tandem garage, owned solar system included. Home includes a 1 year fit and finish warranty, No HOA, very usable lots for an elaborate outdoor living space or swimming pool. Near local golf courses, wineries and casinos. Ask about interest rate incentives, new grocery stores completed soon.
Home Details
Home Type
- Single Family
Est. Annual Taxes
- $782
Year Built
- Built in 2025
Lot Details
- 3.23 Acre Lot
- Private Streets
- Level Lot
Parking
- 4 Car Attached Garage
- Tandem Garage
- Driveway
- RV Access or Parking
Home Design
- Asphalt Roof
- Stucco Exterior
Interior Spaces
- 3,307 Sq Ft Home
- 1-Story Property
- Great Room with Fireplace
- Family Room
- Dining Area
Kitchen
- Breakfast Area or Nook
- Convection Oven
- Built-In Range
- Stove
- Microwave
- Dishwasher
- Disposal
Bedrooms and Bathrooms
- 4 Bedrooms
Laundry
- Laundry Room
- Propane Dryer Hookup
Utilities
- Zoned Cooling
- Cooling System Powered By Gas
- Separate Water Meter
- Tankless Water Heater
- Propane Water Heater
- Septic System
Listing and Financial Details
- Assessor Parcel Number 188-191-36-00
- $795 annual special tax assessment
Map
Home Values in the Area
Average Home Value in this Area
Tax History
| Year | Tax Paid | Tax Assessment Tax Assessment Total Assessment is a certain percentage of the fair market value that is determined by local assessors to be the total taxable value of land and additions on the property. | Land | Improvement |
|---|---|---|---|---|
| 2024 | $782 | $57,686 | $57,686 | -- |
| 2023 | $767 | $56,555 | $56,555 | $0 |
| 2022 | $756 | $55,447 | $55,447 | $0 |
| 2021 | $744 | $54,360 | $54,360 | $0 |
| 2020 | $737 | $53,803 | $53,803 | $0 |
| 2019 | $740 | $52,749 | $52,749 | $0 |
| 2018 | $723 | $51,715 | $51,715 | $0 |
| 2017 | $711 | $50,701 | $50,701 | $0 |
Property History
| Date | Event | Price | Change | Sq Ft Price |
|---|---|---|---|---|
| 05/17/2025 05/17/25 | Price Changed | $1,299,900 | +0.1% | $393 / Sq Ft |
| 02/07/2025 02/07/25 | For Sale | $1,299,000 | -- | $393 / Sq Ft |
Similar Homes in Valley Center, CA
Source: San Diego MLS
MLS Number: 250018399
APN: 188-191-36
- 29592 Viking View Ln
- 29532 Viking View Ln
- 15670 Fruitvale Rd
- 15847 Mac Tan Ln
- 29515 The Yellow Brick Rd
- 15519 Villa Sierra Rd
- 16001 Dorothy Ln
- 10 Lots Duncan Way Patrick Way Zips Way
- 0 Temepa Rd Unit NDP2501388
- 0 Zip Way Unit NDP2410658
- 11313 Turner Way
- 16151 Sunset Way
- 30377 Callejo Feliz Terrace
- 30403 Toronga Way
- 16325 Dia Del Sol
- 30593 Miller Rd
- 18311 Boucher Heights Rd
- 14957 Cool Valley Rd
- 16556 Vesper Rd
- 30100 Valley Center Rd






