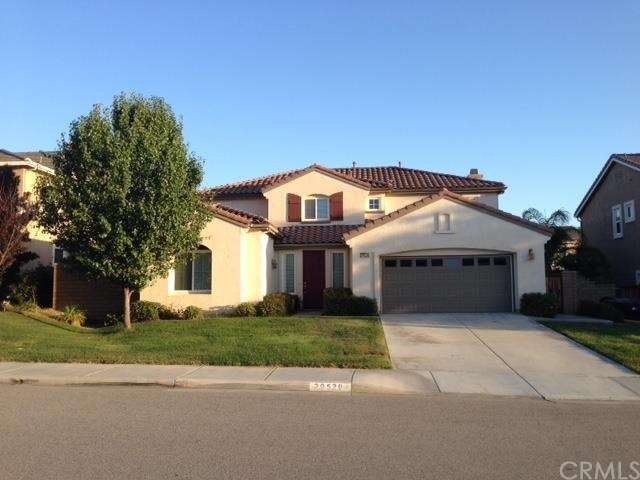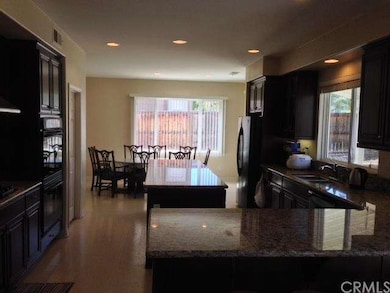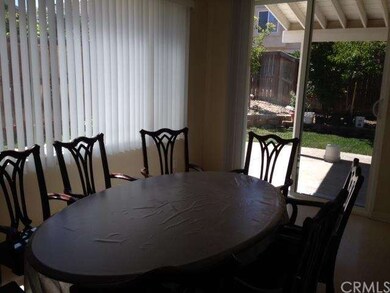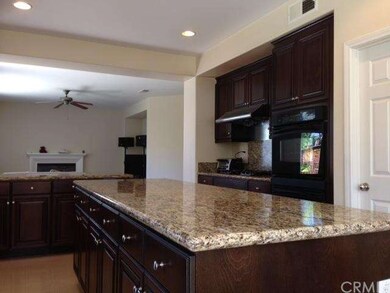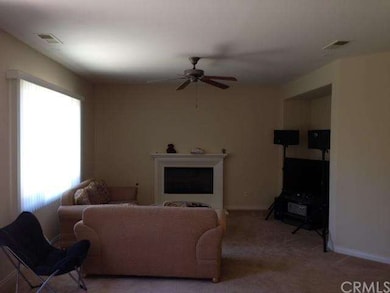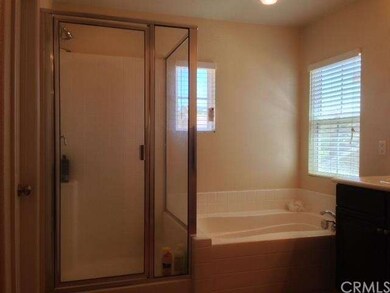
29529 Hubble Way Murrieta, CA 92563
Estimated Value: $743,000 - $788,000
Highlights
- Mountain View
- Main Floor Bedroom
- Granite Countertops
- Monte Vista Elementary School Rated A-
- Spanish Architecture
- 3-minute walk to Monte Vista Park
About This Home
As of December 2015Beautiful 5 bedroom 3.5 bath Spanish style home of approximately 3,233 square feet. Spacious kitchen features Merlot stained cabinets with peuter knobs, slab granite counter tops, large island with storage, black appliances with double oven (one convection),5 burner cook top and walk in pantry. Large eating area suitable for large family table and chairs. Family room has a gas/wood burning fireplace with large media nitche and is wired for surround sound. Living and Dining room combination. Master bedroom features an inset ceiling with French doors. Master bath features a kidney shaped tub, separate ¾ shower, make up area, large walk in closet with mirrored door. Back yard is nicely landscaped with stamped concrete and large patio cover. Walking distance to Monte Vista Elementary school, close to the Promenade Mall, restaurants, movie theaters, 15 and 215 freeways. Other Amenities include: recessed lighting, 2 linen cabinets, double sinks in the bath rooms, panel doors, mini blinds, vertical blinds and epoxy floor in the garage.
Last Agent to Sell the Property
Kenneth Burdick
NON-MEMBER/NBA or BTERM OFFICE License #00579091 Listed on: 07/13/2015

Home Details
Home Type
- Single Family
Est. Annual Taxes
- $5,692
Year Built
- Built in 2005
Lot Details
- 6,970 Sq Ft Lot
- Wood Fence
- Block Wall Fence
- Front and Back Yard Sprinklers
- Private Yard
Parking
- 3 Car Direct Access Garage
- Front Facing Garage
- Single Garage Door
- Garage Door Opener
- Driveway
- On-Street Parking
Home Design
- Spanish Architecture
- Slab Foundation
- Spanish Tile Roof
- Concrete Roof
- Stucco
Interior Spaces
- 3,233 Sq Ft Home
- 2-Story Property
- Wired For Sound
- Wired For Data
- Built-In Features
- Coffered Ceiling
- Ceiling Fan
- Recessed Lighting
- Wood Burning Fireplace
- Gas Fireplace
- Double Pane Windows
- Blinds
- Window Screens
- French Doors
- Sliding Doors
- Insulated Doors
- Panel Doors
- Entryway
- Family Room with Fireplace
- Family Room Off Kitchen
- Mountain Views
Kitchen
- Open to Family Room
- Eat-In Kitchen
- Breakfast Bar
- Walk-In Pantry
- Double Self-Cleaning Convection Oven
- Electric Oven
- Built-In Range
- Water Line To Refrigerator
- Kitchen Island
- Granite Countertops
- Disposal
Flooring
- Carpet
- Tile
- Vinyl
Bedrooms and Bathrooms
- 5 Bedrooms
- Main Floor Bedroom
- Walk-In Closet
- Mirrored Closets Doors
Laundry
- Laundry Room
- Laundry on upper level
- Washer and Gas Dryer Hookup
Home Security
- Carbon Monoxide Detectors
- Fire and Smoke Detector
Outdoor Features
- Covered patio or porch
- Exterior Lighting
- Rain Gutters
Utilities
- Forced Air Zoned Heating and Cooling System
- Vented Exhaust Fan
- Underground Utilities
- Gas Water Heater
- Central Water Heater
Community Details
- No Home Owners Association
- Built by Lennar
- Plan 2
Listing and Financial Details
- Tax Lot 157
- Tax Tract Number 29707
- Assessor Parcel Number 900423002
Ownership History
Purchase Details
Home Financials for this Owner
Home Financials are based on the most recent Mortgage that was taken out on this home.Purchase Details
Home Financials for this Owner
Home Financials are based on the most recent Mortgage that was taken out on this home.Purchase Details
Home Financials for this Owner
Home Financials are based on the most recent Mortgage that was taken out on this home.Purchase Details
Similar Homes in Murrieta, CA
Home Values in the Area
Average Home Value in this Area
Purchase History
| Date | Buyer | Sale Price | Title Company |
|---|---|---|---|
| Cerda John | -- | Chicago Title Company | |
| Cerda John L | -- | Stewart Title Of Ca Inc | |
| Cerda John L | $389,000 | Stewart Title Of Ca Inc | |
| Vanngo Hy | $509,000 | North American Title Company |
Mortgage History
| Date | Status | Borrower | Loan Amount |
|---|---|---|---|
| Open | Cerda John | $205,000 | |
| Closed | Cerda John | $56,794 | |
| Open | Cerda John | $505,000 | |
| Closed | Cerda John | $454,300 | |
| Closed | Cerda John | $454,669 | |
| Closed | Cerda John | $458,000 | |
| Closed | Cerda John L | $431,525 | |
| Closed | Cerda John L | $395,807 |
Property History
| Date | Event | Price | Change | Sq Ft Price |
|---|---|---|---|---|
| 12/18/2015 12/18/15 | Sold | $389,000 | 0.0% | $120 / Sq Ft |
| 11/04/2015 11/04/15 | Pending | -- | -- | -- |
| 07/13/2015 07/13/15 | For Sale | $389,000 | -- | $120 / Sq Ft |
Tax History Compared to Growth
Tax History
| Year | Tax Paid | Tax Assessment Tax Assessment Total Assessment is a certain percentage of the fair market value that is determined by local assessors to be the total taxable value of land and additions on the property. | Land | Improvement |
|---|---|---|---|---|
| 2023 | $5,692 | $442,609 | $113,779 | $328,830 |
| 2022 | $5,720 | $433,932 | $111,549 | $322,383 |
| 2021 | $5,966 | $425,424 | $109,362 | $316,062 |
| 2020 | $5,948 | $421,063 | $108,241 | $312,822 |
| 2019 | $5,897 | $412,808 | $106,120 | $306,688 |
| 2018 | $5,974 | $404,715 | $104,040 | $300,675 |
| 2017 | $5,958 | $396,780 | $102,000 | $294,780 |
| 2016 | $5,980 | $389,000 | $100,000 | $289,000 |
| 2015 | $6,705 | $394,000 | $116,000 | $278,000 |
| 2014 | $7,321 | $391,000 | $115,000 | $276,000 |
Agents Affiliated with this Home
-

Seller's Agent in 2015
Kenneth Burdick
NON-MEMBER/NBA or BTERM OFFICE
(951) 970-0867
-
Frances Jaurequi

Buyer's Agent in 2015
Frances Jaurequi
Century 21 Affiliated
(949) 439-0191
30 Total Sales
Map
Source: California Regional Multiple Listing Service (CRMLS)
MLS Number: SW15152561
APN: 900-423-002
- 29734 Big Dipper Way
- 29841 Hazel Glen Rd
- 37269 Tucana Place
- 29330 Wrangler Dr
- 37670 Newcastle Rd
- 29746 Maxmillian Ave
- 37676 Townsville Ct
- 36877 Maxmillian Ave
- 29185 Wrangler Dr
- 29944 Peach Tree Ct
- 37867 Shady Maple Rd
- 29363 Via Espada
- 37943 Sweet Magnolia Way
- 36854 Diego Springs Ave
- 37628 Flora Ct
- 29193 Via Espada
- 36540 Diego Springs Ave
- 29562 Troon Ct
- 30342 Brittle Brush St
- 36631 Desert Tortoise Rd
- 29529 Hubble Way
- 29541 Hubble Way
- 29517 Hubble Way
- 29532 Hyperion St
- 29544 Hyperion St
- 29520 Hyperion St
- 29553 Hubble Way
- 29556 Hyperion St
- 29520 Hubble Way
- 29508 Hubble Way
- 29532 Hubble Way
- 29496 Hubble Way
- 29565 Hubble Way
- 29568 Hyperion St
- 295556 Hubble Way
- 29463 Hyperion St
- 29544 Hubble Way
- 29451 Hyperion St
- 29484 Hubble Way
- 29475 Hyperion St
